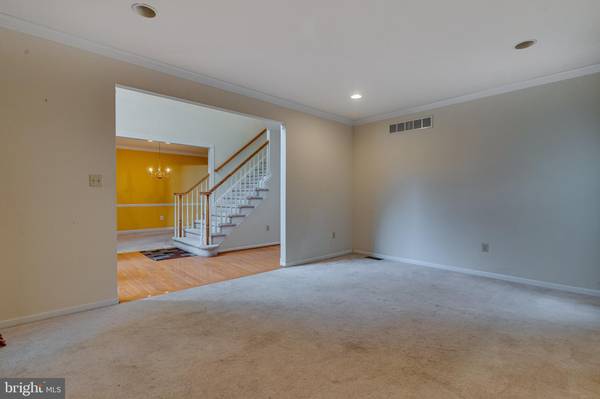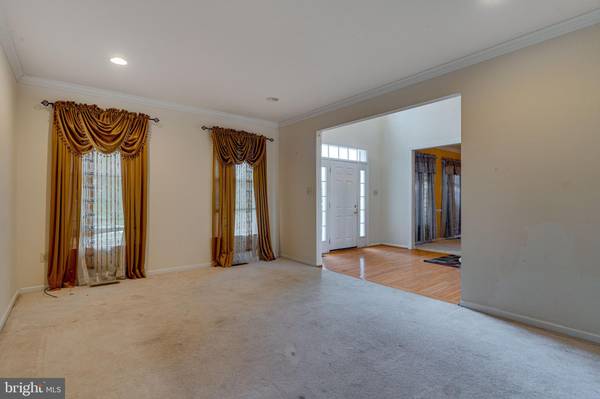$580,000
$575,000
0.9%For more information regarding the value of a property, please contact us for a free consultation.
4 Beds
3 Baths
3,542 SqFt
SOLD DATE : 11/19/2021
Key Details
Sold Price $580,000
Property Type Single Family Home
Sub Type Detached
Listing Status Sold
Purchase Type For Sale
Square Footage 3,542 sqft
Price per Sqft $163
Subdivision Valley High Ests
MLS Listing ID PAMC2001075
Sold Date 11/19/21
Style Colonial
Bedrooms 4
Full Baths 2
Half Baths 1
HOA Fees $41/ann
HOA Y/N Y
Abv Grd Liv Area 3,542
Originating Board BRIGHT
Year Built 2006
Annual Tax Amount $11,494
Tax Year 2021
Lot Size 0.357 Acres
Acres 0.36
Lot Dimensions 88.00 x 0.00
Property Description
Welcome home to 1404 Meadow View Lane in highly desired Valley High Estates. An incredible opportunity to purchase in the sought after neighborhood and put your touches on the home to make it truly your own. Step into the Center Hall Colonial where a 2-story foyer welcomes you. The carpeted living room is to the right and a formal dining room spacious enough for holiday dinners is opposite. A family room with two story ceilings, fireplace, recessed lighting, ceiling fan opens to the kitchen and breakfast room. The spacious, eat-in kitchen boasts center island, granite counters, maple cabinets, stainless steel appliances, gas cooking and pantry. Just past the kitchen is a bright and cheery sunroom overlooking the backyard. The flexible space would be perfect for relaxing with your favorite book, or would work well as a den or homework room. Sliding glass doors lead to the deck. Double doors open to a carpeted office with recessed lighting. A powder room, laundry and mudroom complete the first floor. A second staircase in the kitchen takes you to the second floor.when an open hallway overlooks the family room and foyer. The grand primary suite boasts tray ceilings, ceiling fan, large sitting room, a walk-in closet and a luxurious en-suite including double vanity, tile flooring, and jetted tub. There are three additional good sized bedrooms all with ceiling fan, carpet and lots of closet space. The rooms share a full hall bathroom with tub/shower combo and double vanity. The unfinished basement provides an abundance of storage space and could easily be finished to add additional living space. Fabulous location close to Evansburg State Park, shopping, dining, access to Rt 422 and in Methacton School District.
Location
State PA
County Montgomery
Area Lower Providence Twp (10643)
Zoning RESIDENTIAL
Rooms
Other Rooms Living Room, Dining Room, Primary Bedroom, Sitting Room, Bedroom 2, Bedroom 3, Bedroom 4, Kitchen, Family Room, Breakfast Room, Sun/Florida Room, Laundry, Mud Room, Office, Primary Bathroom, Half Bath
Basement Full
Interior
Interior Features Breakfast Area, Carpet, Ceiling Fan(s), Chair Railings, Combination Kitchen/Living, Crown Moldings, Dining Area, Family Room Off Kitchen, Floor Plan - Open, Formal/Separate Dining Room, Kitchen - Island, Primary Bath(s), Pantry, Recessed Lighting, Soaking Tub, Stall Shower, Tub Shower, Upgraded Countertops, Walk-in Closet(s), Wood Floors
Hot Water 60+ Gallon Tank
Heating Forced Air
Cooling Central A/C
Flooring Hardwood, Carpet, Ceramic Tile
Fireplaces Number 1
Fireplaces Type Fireplace - Glass Doors, Gas/Propane
Furnishings No
Fireplace Y
Heat Source Natural Gas
Laundry Main Floor
Exterior
Exterior Feature Deck(s)
Parking Features Covered Parking, Garage - Front Entry, Garage Door Opener, Inside Access
Garage Spaces 6.0
Water Access N
Roof Type Pitched,Shingle
Accessibility None
Porch Deck(s)
Attached Garage 2
Total Parking Spaces 6
Garage Y
Building
Lot Description Front Yard, Rear Yard, SideYard(s)
Story 2
Foundation Other
Sewer Public Sewer
Water Public
Architectural Style Colonial
Level or Stories 2
Additional Building Above Grade, Below Grade
New Construction N
Schools
Middle Schools Arcola
High Schools Methacton
School District Methacton
Others
HOA Fee Include Common Area Maintenance
Senior Community No
Tax ID 43-00-08310-044
Ownership Fee Simple
SqFt Source Assessor
Acceptable Financing Cash, Conventional
Listing Terms Cash, Conventional
Financing Cash,Conventional
Special Listing Condition Standard
Read Less Info
Want to know what your home might be worth? Contact us for a FREE valuation!

Our team is ready to help you sell your home for the highest possible price ASAP

Bought with Kevin Cybularz • TWYN Real Estate, LLC.

Specializing in buyer, seller, tenant, and investor clients. We sell heart, hustle, and a whole lot of homes.
Nettles and Co. is a Philadelphia-based boutique real estate team led by Brittany Nettles. Our mission is to create community by building authentic relationships and making one of the most stressful and intimidating transactions equal parts fun, comfortable, and accessible.






