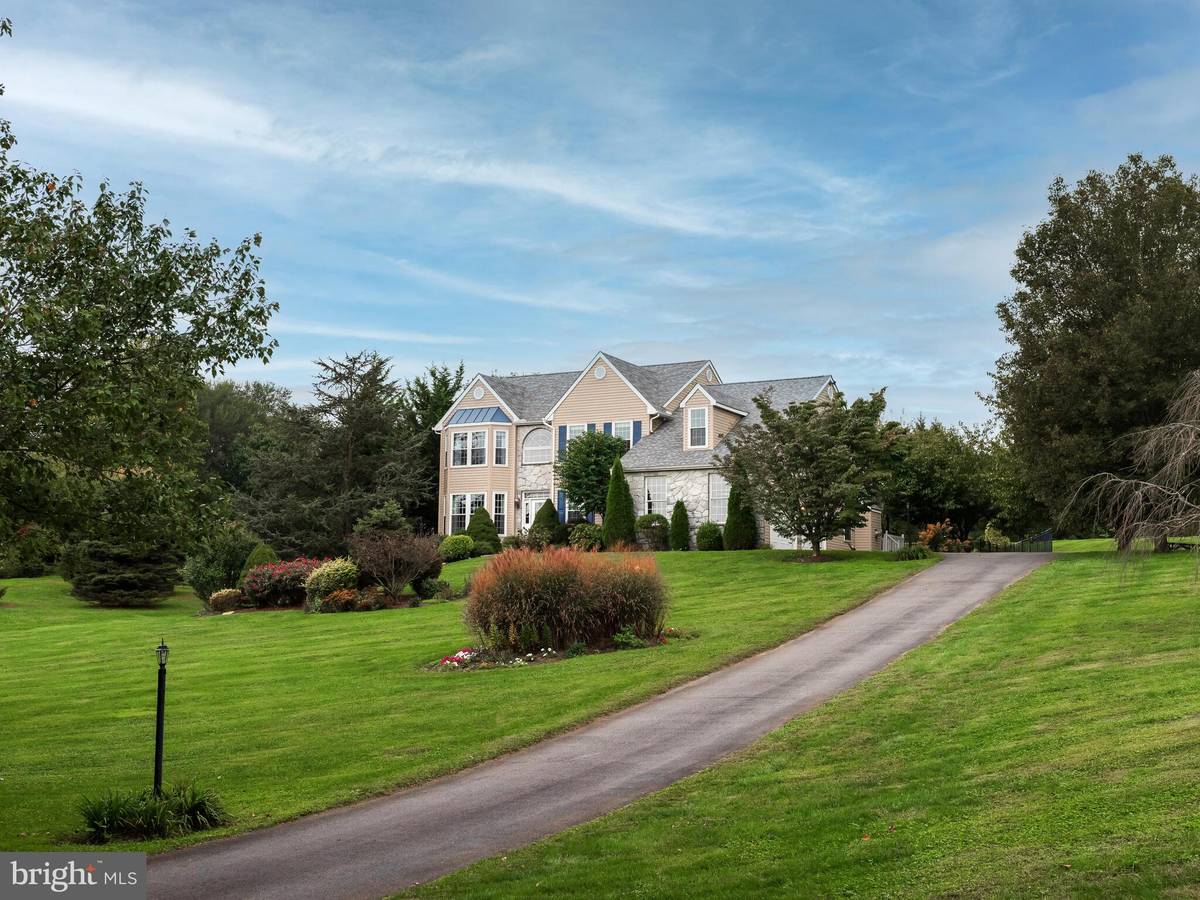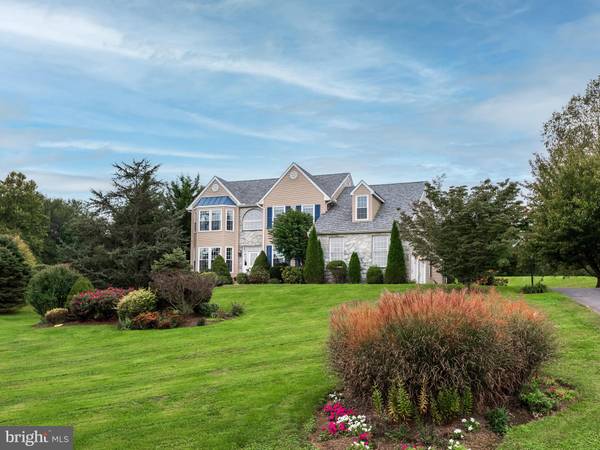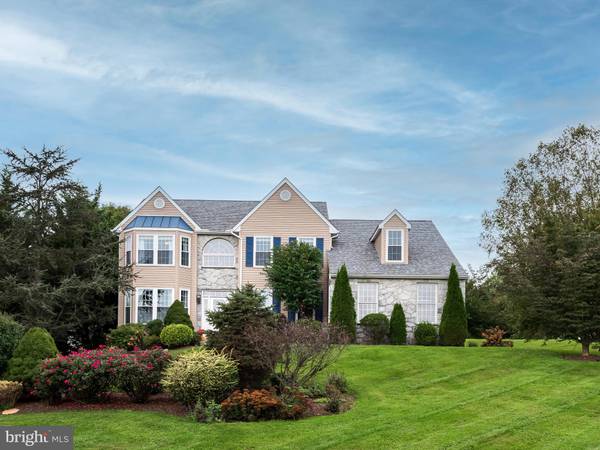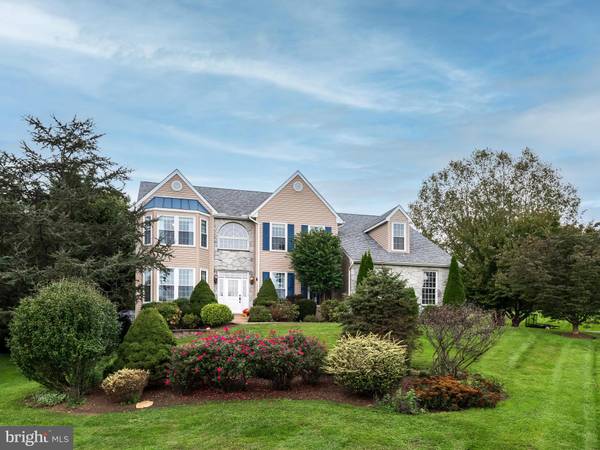$633,000
$600,000
5.5%For more information regarding the value of a property, please contact us for a free consultation.
5 Beds
4 Baths
4,342 SqFt
SOLD DATE : 01/13/2022
Key Details
Sold Price $633,000
Property Type Single Family Home
Sub Type Detached
Listing Status Sold
Purchase Type For Sale
Square Footage 4,342 sqft
Price per Sqft $145
Subdivision Quail Hill
MLS Listing ID PACT2009216
Sold Date 01/13/22
Style Traditional
Bedrooms 5
Full Baths 2
Half Baths 2
HOA Y/N N
Abv Grd Liv Area 3,315
Originating Board BRIGHT
Year Built 1998
Annual Tax Amount $10,705
Tax Year 2021
Lot Size 2.000 Acres
Acres 2.0
Lot Dimensions 0.00 x 0.00
Property Description
Welcome to 105 Partridge Way. This stunning single exudes pride in ownership. Perched on a sprawling 2 acre lot in the idyllic setting of Chester County, this 5 bedroom, 2 full bath, 2 half bath home is a must see that holds over 4342 square feet, including a 1027 square foot professionally finished basement. You are immediately captivated by the curb appeal of this home, as you make your way through the tranquil community of Quail Hollow and come upon the long drive that leads to the property, peppered in mature trees, professional landscaping, and holding beautiful hardscaping to accent. The home welcomes you by means of the grand two-story foyer dressed in honey hued hardwood floors. Flanking this grand space you will find both the formal sitting room and the formal dining room. Both rooms are bathed in natural light and allow seamless flow of the floor plan to the rear of the home, as you exit them through ornate arched doorways. The custom kitchen is truly the heart of this home, with 42 traditional style cabinetry, granite countertops, stone backsplash, custom built-in table, and stainless steel appliances. With ample counter space and storage, this area is an entertainers delight. Off of the kitchen you will find the family room, an airy and inviting space that is accented by cathedral ceilings and a double sided gas fireplace. This area of the home is the ideal place to unwind and/or entertain. The kitchen area also connects with ease to the sunroom. As its name suggests, this area of the home is bathed in natural light and also boasts vaulted ceilings. Indoor and outdoor living blends seamlessly throughout many rooms of this primary floor of living, creating ease of entertainment and enjoyment, as well as impeccable views over the pool space, gardens, and property. This level of the home is rounded out by a spacious home office, that is set off of the kitchen, as well as a large first floor mud room/laundry room, and a powder room. The second floor holds the sprawling owners suite. With its 2015 remodel this luxury bath lacks no attention to detail with claw foot tub, black granite dual sink vanity, linen closet, glass shower, and a stunning black and white tiling to the floor. This suite really is an owners haven with bow windows, tray ceiling, and walk in closet with professional built-in organization. There are four additional bedrooms on this level providing a blank canvas for play rooms, additional office space, work out rooms, home theater, or ample square footage to grow. The secondary full bath was remodeled in 2021 and features a subway tile pattern tub/shower combo with oversized vanity, linen closet and wood grain tile flooring. The bonus features of this home do not stop at the first and second floor of living, but extend to the professionally finished basement. This walkout lower level provides an additional family room, exercise room, entertainment room with pool table, half bath and four storage areas including a cedar closet. Continuing to the exterior of the home you will find the backyard oasis, which consists of two decks that lead to a 60 custom Gunnite Carlton pool with built in seating and a hot tub. An outdoor bar area and large pool deck that can accommodate plenty of tables and seating, will make your home the place to entertain, catch the big game, unwind by the pool in the summer, or enjoy the changing colors of the fall foliage. Close to many major routes, public transportation, and all of the conveniences such as shops, restaurants, and entertainment that Landenberg and the surrounding areas have to offer, do not hesitate to schedule your tour of Partridge Way today!
Location
State PA
County Chester
Area Franklin Twp (10372)
Zoning R-10
Rooms
Basement Fully Finished
Interior
Hot Water Natural Gas
Heating Forced Air
Cooling Central A/C
Fireplaces Number 1
Heat Source Natural Gas
Exterior
Parking Features Garage - Side Entry
Garage Spaces 2.0
Water Access N
Accessibility None
Attached Garage 2
Total Parking Spaces 2
Garage Y
Building
Story 2
Foundation Concrete Perimeter
Sewer On Site Septic
Water Well
Architectural Style Traditional
Level or Stories 2
Additional Building Above Grade, Below Grade
New Construction N
Schools
School District Avon Grove
Others
Senior Community No
Tax ID 72-01 -0009.4000
Ownership Fee Simple
SqFt Source Assessor
Special Listing Condition Standard
Read Less Info
Want to know what your home might be worth? Contact us for a FREE valuation!

Our team is ready to help you sell your home for the highest possible price ASAP

Bought with Stephen J Antenozzi • Long & Foster Real Estate, Inc.

Specializing in buyer, seller, tenant, and investor clients. We sell heart, hustle, and a whole lot of homes.
Nettles and Co. is a Philadelphia-based boutique real estate team led by Brittany Nettles. Our mission is to create community by building authentic relationships and making one of the most stressful and intimidating transactions equal parts fun, comfortable, and accessible.






