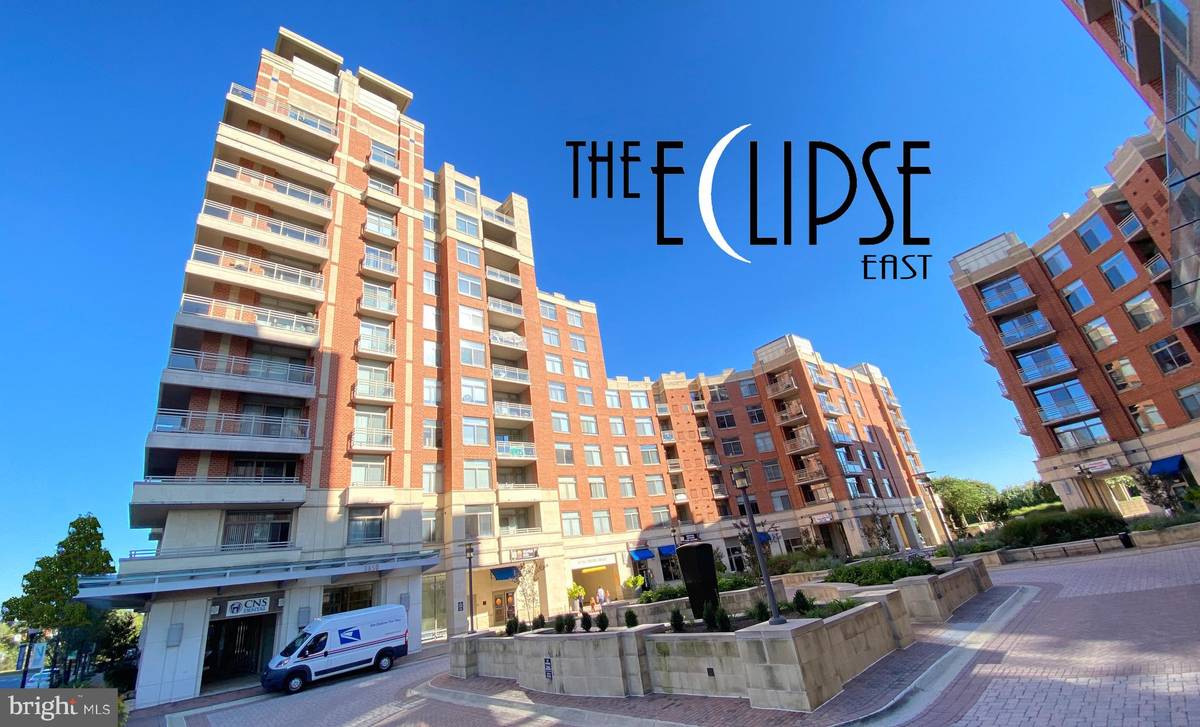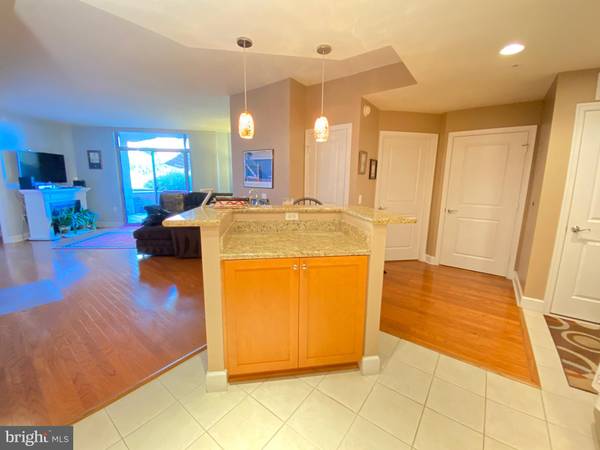$625,000
$649,900
3.8%For more information regarding the value of a property, please contact us for a free consultation.
2 Beds
2 Baths
1,193 SqFt
SOLD DATE : 12/10/2021
Key Details
Sold Price $625,000
Property Type Condo
Sub Type Condo/Co-op
Listing Status Sold
Purchase Type For Sale
Square Footage 1,193 sqft
Price per Sqft $523
Subdivision Eclipse On Center Park
MLS Listing ID VAAR2005750
Sold Date 12/10/21
Style Contemporary
Bedrooms 2
Full Baths 2
Condo Fees $561/mo
HOA Y/N N
Abv Grd Liv Area 1,193
Originating Board BRIGHT
Year Built 2007
Annual Tax Amount $5,913
Tax Year 2021
Property Description
Absolutely stunning modern 2 large bedrooms, 2 full baths, open & bright condominium featuring: granite countertops, maple cabinets, SS appliances, abundant storage, an expansive terrace & fireplace. Additional benefits include a new hot water heater and HVAC system. This amazing home is located at The Eclipse on Center Park which boasts 476 homes, spanning two 11-story buildings, and offers residents premier urban living, 24-hour concierge, and located right between Potomac Yard, & Crystal City (Amazon HQ). Within walking distance of the shops at Potomac Yard, which includes Old Navy, Barnes & Noble, T.J. Maxx, PetSmart, and Target – not to mention Harris Teeter’s grocery store is featured within the building and open until midnight. After a long day at work, if you still feel like being active and social, you can take advantage of the building’s many luxury amenities, including an on-site outdoor pool and fitness center, community room, theater, and a rooftop terrace. Connectivity is key at The Eclipse on Center Park is adjacent to The Reagan National Airport and within minutes you can be on Route 1, Glebe Road, and I-395, or when you feel like getting some sun and fresh air the Four Mile Run Trail is right outside your front door. This is a MUST SEE!
Location
State VA
County Arlington
Zoning C-O-1.5
Rooms
Main Level Bedrooms 2
Interior
Interior Features Ceiling Fan(s), Elevator, Floor Plan - Open, Kitchen - Island, Upgraded Countertops, Walk-in Closet(s), Window Treatments
Hot Water Natural Gas
Heating Forced Air
Cooling Central A/C
Fireplaces Number 1
Fireplaces Type Gas/Propane
Equipment Built-In Microwave, Compactor, Cooktop, Dishwasher, Disposal, Dryer - Gas, Oven/Range - Gas, Stainless Steel Appliances, Trash Compactor, Washer
Fireplace Y
Window Features Insulated
Appliance Built-In Microwave, Compactor, Cooktop, Dishwasher, Disposal, Dryer - Gas, Oven/Range - Gas, Stainless Steel Appliances, Trash Compactor, Washer
Heat Source Natural Gas
Laundry Washer In Unit, Dryer In Unit
Exterior
Exterior Feature Terrace
Garage Underground
Garage Spaces 1.0
Utilities Available Cable TV
Amenities Available Common Grounds, Concierge, Elevator, Exercise Room, Extra Storage, Fitness Center, Pool - Outdoor
Waterfront N
Water Access N
Accessibility Elevator
Porch Terrace
Total Parking Spaces 1
Garage N
Building
Story 1
Unit Features Hi-Rise 9+ Floors
Sewer Public Sewer
Water Public
Architectural Style Contemporary
Level or Stories 1
Additional Building Above Grade, Below Grade
Structure Type 9'+ Ceilings,Dry Wall
New Construction N
Schools
Elementary Schools Oakridge
Middle Schools Gunston
High Schools Wakefield
School District Arlington County Public Schools
Others
Pets Allowed Y
HOA Fee Include Common Area Maintenance,Ext Bldg Maint,Trash,Management
Senior Community No
Tax ID 34-027-359
Ownership Condominium
Security Features 24 hour security,Desk in Lobby,Intercom,Main Entrance Lock,Smoke Detector,Surveillance Sys
Acceptable Financing Cash, Conventional, FHA, VA
Listing Terms Cash, Conventional, FHA, VA
Financing Cash,Conventional,FHA,VA
Special Listing Condition Standard
Pets Description Size/Weight Restriction
Read Less Info
Want to know what your home might be worth? Contact us for a FREE valuation!

Our team is ready to help you sell your home for the highest possible price ASAP

Bought with Matthew David Ferris • Redfin Corporation

Specializing in buyer, seller, tenant, and investor clients. We sell heart, hustle, and a whole lot of homes.
Nettles and Co. is a Philadelphia-based boutique real estate team led by Brittany Nettles. Our mission is to create community by building authentic relationships and making one of the most stressful and intimidating transactions equal parts fun, comfortable, and accessible.






