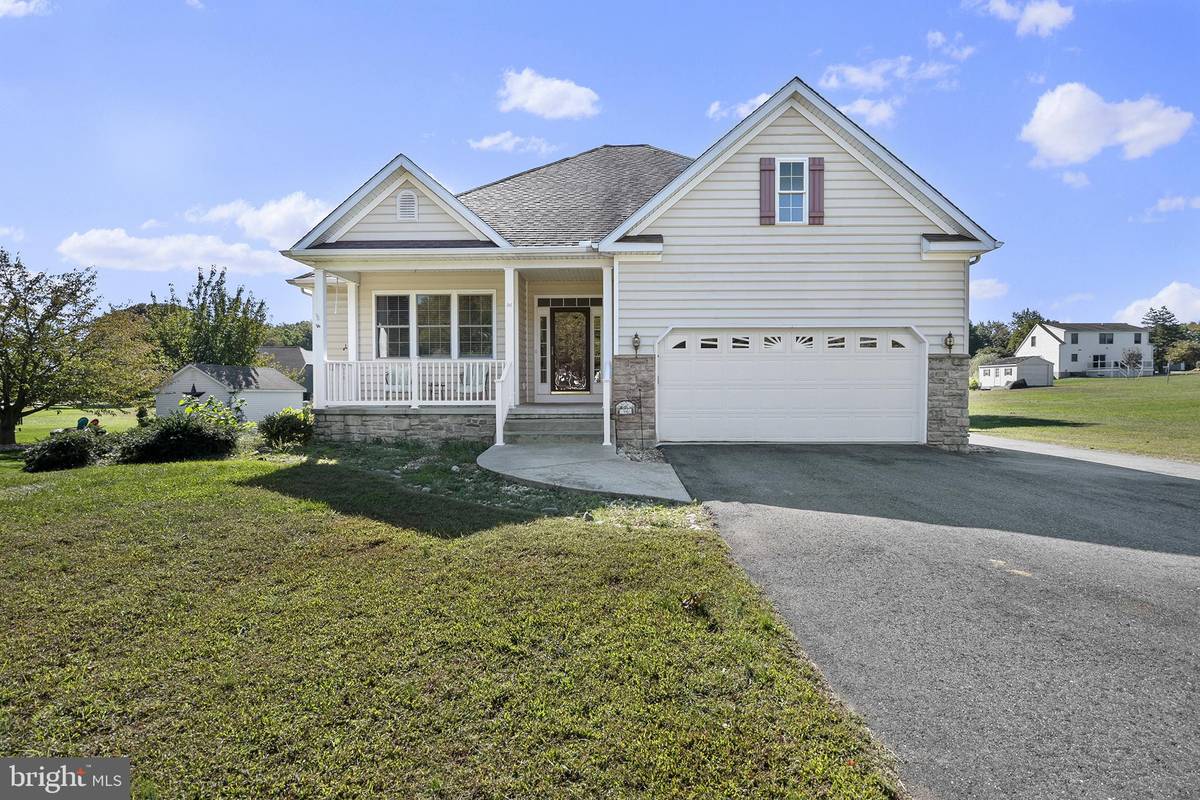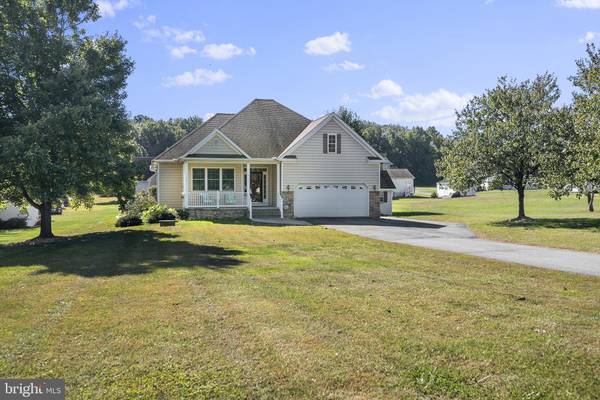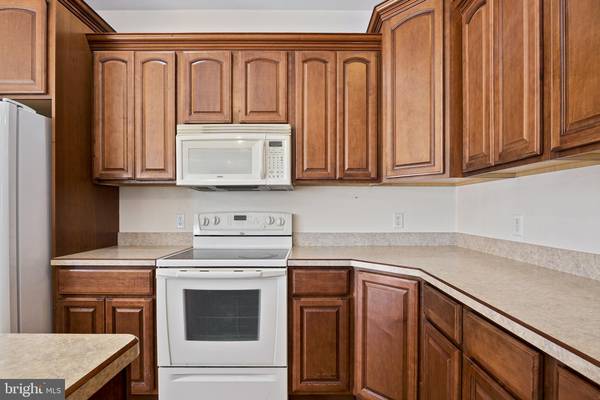$359,000
$359,000
For more information regarding the value of a property, please contact us for a free consultation.
5 Beds
3 Baths
3,383 SqFt
SOLD DATE : 12/17/2021
Key Details
Sold Price $359,000
Property Type Single Family Home
Sub Type Detached
Listing Status Sold
Purchase Type For Sale
Square Footage 3,383 sqft
Price per Sqft $106
Subdivision Bay View Estates
MLS Listing ID MDCC2002026
Sold Date 12/17/21
Style Ranch/Rambler
Bedrooms 5
Full Baths 2
Half Baths 1
HOA Fees $25/ann
HOA Y/N Y
Abv Grd Liv Area 1,883
Originating Board BRIGHT
Year Built 2005
Annual Tax Amount $3,150
Tax Year 2021
Lot Size 0.550 Acres
Acres 0.55
Property Description
Prepare to be impressed by this charming home in the highly desirable Bay View Estates community. As you enter this beautiful home, you'll notice the spacious layout which includes many amenities on both levels of the home. The first floor includes a generously proportioned kitchen with dining area, welcoming living room with fireplace, the master bedroom and bathroom with large walk in closet. On this level you will also find the 2 additional guest bedrooms, full guest bathroom, the laundry room and access to the rear deck with above ground pool. The partially finished basement offers lots of room for entertaining family and friends. Spend quality time playing a game of pool or snuggle up and watch movies in this spacious living space. The basement also offers 2 additional bonus rooms, a half bath and plenty of additional storage space. Water access with boat launch, park area, and sandy beach! This home isnt going to last! Schedule your showing before its gone!
Location
State MD
County Cecil
Zoning RR
Rooms
Other Rooms Living Room, Primary Bedroom, Bedroom 2, Bedroom 3, Bedroom 4, Bedroom 5, Kitchen, Family Room, Laundry, Storage Room
Basement Connecting Stairway, Outside Entrance, Partially Finished, Sump Pump, Walkout Stairs
Main Level Bedrooms 3
Interior
Interior Features Attic, Carpet, Ceiling Fan(s), Combination Kitchen/Dining, Entry Level Bedroom, Kitchen - Eat-In, Recessed Lighting, Soaking Tub, Stall Shower, Walk-in Closet(s), Wood Floors
Hot Water Propane
Heating Forced Air
Cooling Ceiling Fan(s), Central A/C
Flooring Carpet, Hardwood
Fireplaces Number 1
Fireplaces Type Gas/Propane
Equipment Built-In Microwave, Dishwasher, Dryer, Freezer, Icemaker, Oven/Range - Electric, Refrigerator, Washer, Water Heater
Fireplace Y
Appliance Built-In Microwave, Dishwasher, Dryer, Freezer, Icemaker, Oven/Range - Electric, Refrigerator, Washer, Water Heater
Heat Source Propane - Leased
Laundry Main Floor
Exterior
Exterior Feature Deck(s)
Parking Features Garage - Front Entry
Garage Spaces 6.0
Pool Above Ground
Utilities Available Under Ground
Water Access Y
Roof Type Shingle
Accessibility Chairlift
Porch Deck(s)
Attached Garage 2
Total Parking Spaces 6
Garage Y
Building
Story 2
Foundation Concrete Perimeter
Sewer On Site Septic
Water Public
Architectural Style Ranch/Rambler
Level or Stories 2
Additional Building Above Grade, Below Grade
Structure Type Dry Wall
New Construction N
Schools
Elementary Schools Cecilton
Middle Schools Bohemia Manor
High Schools Bohemia Manor
School District Cecil County Public Schools
Others
Senior Community No
Tax ID 0801051210
Ownership Fee Simple
SqFt Source Estimated
Acceptable Financing Cash, Conventional, FHA, USDA, VA
Listing Terms Cash, Conventional, FHA, USDA, VA
Financing Cash,Conventional,FHA,USDA,VA
Special Listing Condition Standard
Read Less Info
Want to know what your home might be worth? Contact us for a FREE valuation!

Our team is ready to help you sell your home for the highest possible price ASAP

Bought with Ivan Alberto Ortega • Samson Properties

Specializing in buyer, seller, tenant, and investor clients. We sell heart, hustle, and a whole lot of homes.
Nettles and Co. is a Philadelphia-based boutique real estate team led by Brittany Nettles. Our mission is to create community by building authentic relationships and making one of the most stressful and intimidating transactions equal parts fun, comfortable, and accessible.






