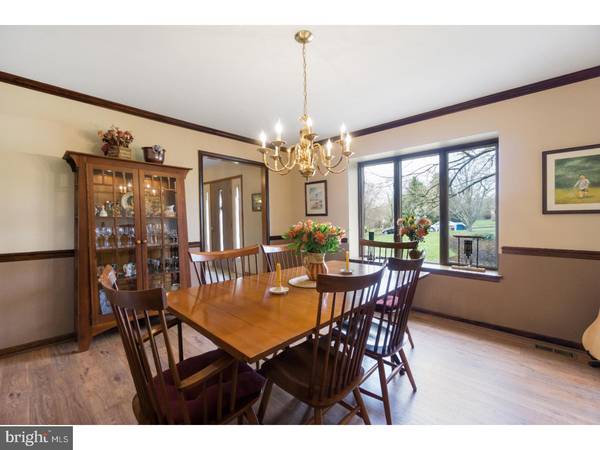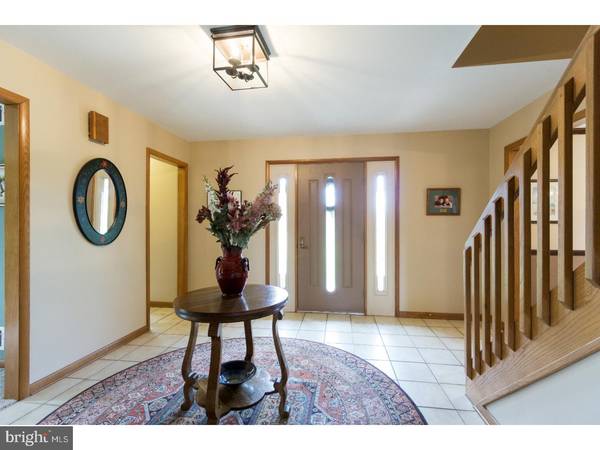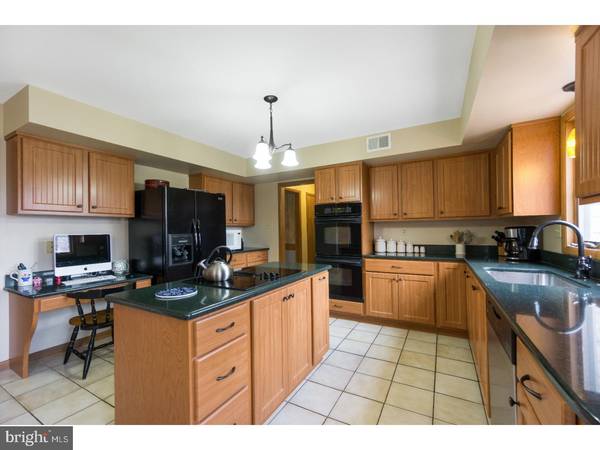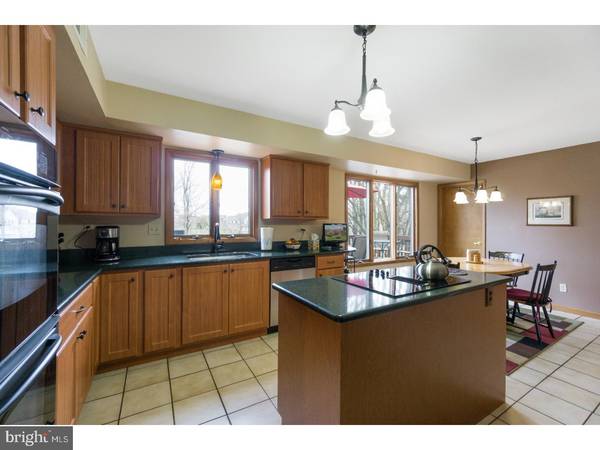$532,000
$549,900
3.3%For more information regarding the value of a property, please contact us for a free consultation.
4 Beds
3 Baths
3,469 SqFt
SOLD DATE : 06/09/2018
Key Details
Sold Price $532,000
Property Type Single Family Home
Sub Type Detached
Listing Status Sold
Purchase Type For Sale
Square Footage 3,469 sqft
Price per Sqft $153
Subdivision Raven Hollow
MLS Listing ID 1000387760
Sold Date 06/09/18
Style Traditional
Bedrooms 4
Full Baths 2
Half Baths 1
HOA Fees $25/ann
HOA Y/N Y
Abv Grd Liv Area 3,469
Originating Board TREND
Year Built 1987
Annual Tax Amount $9,118
Tax Year 2018
Lot Size 1.100 Acres
Acres 1.1
Lot Dimensions 0X0
Property Description
You'll enjoy every season of the year in this spacious home on a private cul-de-sac in the premier Unionville-Chadds Ford School District. So many reasons to love this location- convenient to West Chester, Kennett Square and Wilmington for shopping and fine dining, schools and universities, arts and culture, parks and recreation. Longwood Gardens is just down the road! The Raven Hollow neighborhood consists of 18 distinctive homes where pride of ownership abounds. The community's common area consists of 15 acres forming a natural buffer around the homes. Pennsbury Township, in the rolling hills of Philadelphia's western suburbs, is well known for its excellent quality of living and is frequently listed as one of the top places to live in the United States. The home is situated on a lovely landscaped lot with flowering trees and shrubs and has many recent updates including interior and exterior paint, new exterior doors, new carpet and flooring. Nice views from every window. The main level consists of a formal living room with a wood burning fireplace, formal dining room, updated kitchen with a large breakfast area, office and family room with a beautiful stone fireplace. There is also a giant walk-in pantry and laundry room. You'll enjoy peaceful entertaining on the deck with a view of the expansive backyard. Upstairs, you'll find nicely sized bedrooms and baths. The finished basement has a wet bar, a 5th bedroom, currently being used as a second office space, and a large recreation/media area. There is a huge storage room, also. Walk out to the backyard through the mechanical room, which could function as a mud room. This property is definitely a must see.
Location
State PA
County Chester
Area Pennsbury Twp (10364)
Zoning R2
Rooms
Other Rooms Living Room, Dining Room, Primary Bedroom, Bedroom 2, Bedroom 3, Kitchen, Family Room, Bedroom 1, Laundry, Other
Basement Full, Outside Entrance, Fully Finished
Interior
Interior Features Primary Bath(s), Kitchen - Island, Butlers Pantry, Ceiling Fan(s), Kitchen - Eat-In
Hot Water Propane
Heating Propane, Forced Air
Cooling Central A/C
Flooring Fully Carpeted, Tile/Brick
Fireplaces Number 2
Fireplaces Type Stone
Equipment Cooktop, Oven - Wall, Oven - Double, Dishwasher
Fireplace Y
Appliance Cooktop, Oven - Wall, Oven - Double, Dishwasher
Heat Source Bottled Gas/Propane
Laundry Main Floor
Exterior
Exterior Feature Deck(s)
Garage Spaces 5.0
Water Access N
Roof Type Shingle
Accessibility None
Porch Deck(s)
Attached Garage 2
Total Parking Spaces 5
Garage Y
Building
Story 2
Foundation Brick/Mortar
Sewer On Site Septic
Water Well
Architectural Style Traditional
Level or Stories 2
Additional Building Above Grade
Structure Type Cathedral Ceilings
New Construction N
Schools
Elementary Schools Hillendale
Middle Schools Charles F. Patton
High Schools Unionville
School District Unionville-Chadds Ford
Others
HOA Fee Include Common Area Maintenance
Senior Community No
Tax ID 64-01 -0013.01G0
Ownership Fee Simple
Read Less Info
Want to know what your home might be worth? Contact us for a FREE valuation!

Our team is ready to help you sell your home for the highest possible price ASAP

Bought with Rick James • Monument Sotheby's International Realty

Specializing in buyer, seller, tenant, and investor clients. We sell heart, hustle, and a whole lot of homes.
Nettles and Co. is a Philadelphia-based boutique real estate team led by Brittany Nettles. Our mission is to create community by building authentic relationships and making one of the most stressful and intimidating transactions equal parts fun, comfortable, and accessible.






