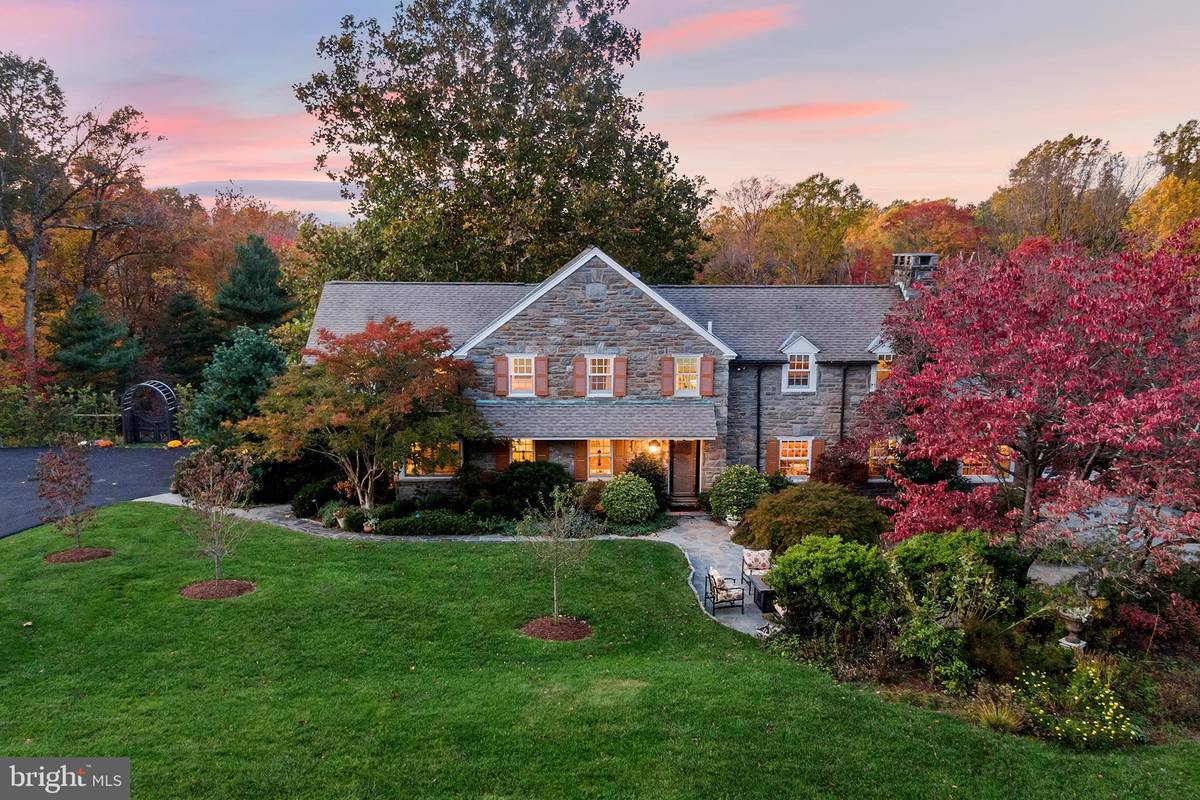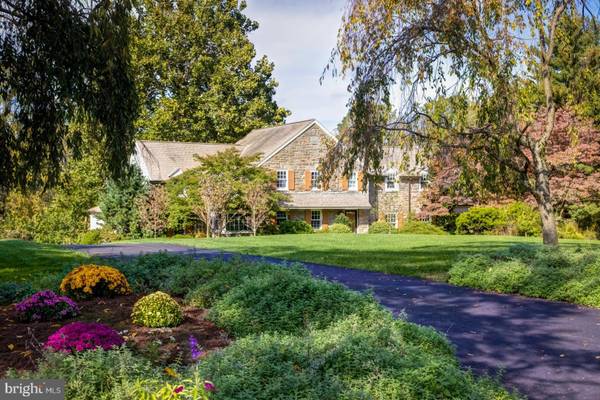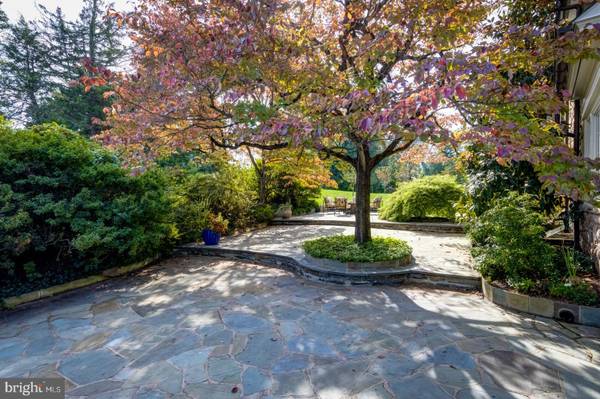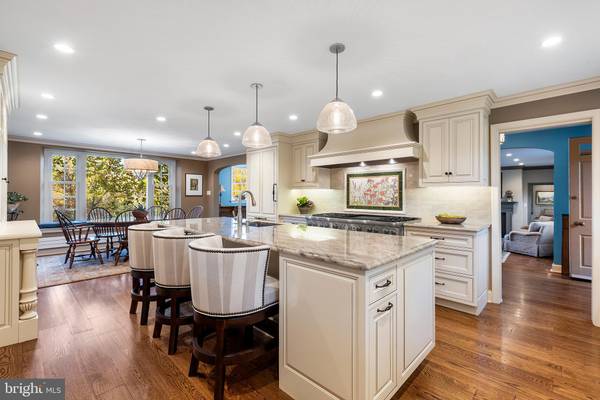$1,840,000
$1,895,000
2.9%For more information regarding the value of a property, please contact us for a free consultation.
5 Beds
5 Baths
4,600 SqFt
SOLD DATE : 01/18/2022
Key Details
Sold Price $1,840,000
Property Type Single Family Home
Sub Type Detached
Listing Status Sold
Purchase Type For Sale
Square Footage 4,600 sqft
Price per Sqft $400
Subdivision Aronwold
MLS Listing ID PADE2010268
Sold Date 01/18/22
Style Colonial,Traditional
Bedrooms 5
Full Baths 3
Half Baths 2
HOA Y/N N
Abv Grd Liv Area 3,800
Originating Board BRIGHT
Year Built 1941
Annual Tax Amount $21,571
Tax Year 2021
Lot Size 6.100 Acres
Acres 6.1
Lot Dimensions 0.00 x 0.00
Property Description
Welcome to "Meadow View at Andover". This truly unique property consists of two parcels, totaling just over 6 acres, approximately four of which are protected in perpetuity within the Brandywine Conservancy. An oasis of tranquility and privacy on the Main Line, this spectacular property offers four seasons of natural beauty. With approximately 2 acres of carefully cultivated meadow, plus an additional two acres of woods, the property is a haven for pollinators and birds of virtually every native variety, including "resident" great horned owls. (An 8' deer fence keeps this area protected for other wildlife to enjoy). The elegant stone manor home was built in 1941, with stone reportedly from the same local quarry as the new buildings at Villanova University. The current owners undertook an extensive renovation project from 2018-2019, working with renowned Main Line architect Warren Claytor and builder Tom Wilcox. While respecting the history of the home, the owners wanted to capitalize on the southern exposure and natural light, spectacular views and outdoor living - and bring new functionality to the home. The renovation included a stunning new gourmet kitchen (custom cabinetry, Thermador appliances, and Brazilian quartzite countertops), a new main floor powder room, new en-suite primary bathroom (with radiant heat flooring) and new primary bedroom walk-in closet, renovated hall/guest bathrooms, and a new second floor laundry. The first-floor was redesigned to create open flow and expanded views of the meadow. The front hall was opened, adding a rear door to access the new, elevated Trex deck (built on a waterproof platform over the lower stone patio). Critical home infrastructure was also updated including a new Buderus propane boiler (replacing old oil), zoned heating and cooling, plus upgraded electrical and security systems. (The property will convey with two, owned 1,000 gallon propane tanks.) The pool underwent renovation in 2020 with the interior and coping renovated by Blue Haven Pools. Pool systems including the polaris sweep system and winter pump have been updated, and a new custom pool cover was installed in October of this year. As for practical, functional flow inside and out - the daylight, walkout basement is just steps away from the pool - with newly installed, water-resistant, easy-care, wood-look vinyl plank flooring, and a convenient powder room. The stunning meadow garden design and installation were completed by Jonathan Alderson and James Hollis - known for their work at Longwood Gardens and Chanticleer, among others. The main house has an oversized two-plus car attached garage (heated) with inside entry. A second driveway provides access to a detached two-car garage/ storage barn that includes a floored second level. "Meadow View at Andover" is truly an oasis of natural beauty and solitude, in a very private setting tucked within the bustling Philadelphia Main Line. Close proximity to the Philadelphia International Airport, Amtrak (including a direct train to Penn Station/NYC from Paoli, as well as trains to Harrisburg), and SEPTA commuter trains to center city Philadelphia. This property is located a "stone's throw" away from renowned golf and country clubs, premier educational institutions, wonderful dining, shopping and all that the Philadelphia Main Line has to offer. By Appointment Only.
Location
State PA
County Delaware
Area Newtown Twp (10430)
Zoning R-10
Direction South
Rooms
Other Rooms Dining Room, Primary Bedroom, Bedroom 2, Bedroom 3, Bedroom 4, Bedroom 5, Kitchen, Foyer, Great Room, Laundry, Mud Room, Office, Recreation Room, Utility Room, Bathroom 2, Bathroom 3, Primary Bathroom, Half Bath
Basement Daylight, Partial, Partially Finished, Rear Entrance, Walkout Level, Windows
Interior
Interior Features Additional Stairway, Kitchen - Country, Kitchen - Eat-In, Kitchen - Gourmet, Kitchen - Island, Recessed Lighting, Upgraded Countertops, Walk-in Closet(s), Wood Floors
Hot Water Natural Gas, Propane
Heating Hot Water
Cooling Central A/C
Fireplaces Number 3
Equipment Built-In Range, Commercial Range, Dishwasher, Stainless Steel Appliances
Fireplace Y
Appliance Built-In Range, Commercial Range, Dishwasher, Stainless Steel Appliances
Heat Source Propane - Owned
Laundry Upper Floor
Exterior
Exterior Feature Deck(s), Patio(s), Terrace, Porch(es)
Garage Garage - Side Entry, Additional Storage Area, Inside Access, Oversized
Garage Spaces 8.0
Pool Concrete, In Ground
Waterfront N
Water Access N
View Garden/Lawn, Panoramic, Scenic Vista, Trees/Woods
Accessibility None
Porch Deck(s), Patio(s), Terrace, Porch(es)
Attached Garage 2
Total Parking Spaces 8
Garage Y
Building
Lot Description Cleared, Backs to Trees, Landscaping, Partly Wooded, Premium
Story 2
Foundation Stone
Sewer On Site Septic
Water Public
Architectural Style Colonial, Traditional
Level or Stories 2
Additional Building Above Grade, Below Grade
New Construction N
Schools
High Schools Marple Newtown
School District Marple Newtown
Others
Senior Community No
Tax ID 30-00-00011-00, 30-00-00012-00
Ownership Fee Simple
SqFt Source Estimated
Special Listing Condition Standard
Read Less Info
Want to know what your home might be worth? Contact us for a FREE valuation!

Our team is ready to help you sell your home for the highest possible price ASAP

Bought with Kimberly Carey • RE/MAX Main Line-Paoli

Specializing in buyer, seller, tenant, and investor clients. We sell heart, hustle, and a whole lot of homes.
Nettles and Co. is a Philadelphia-based boutique real estate team led by Brittany Nettles. Our mission is to create community by building authentic relationships and making one of the most stressful and intimidating transactions equal parts fun, comfortable, and accessible.






