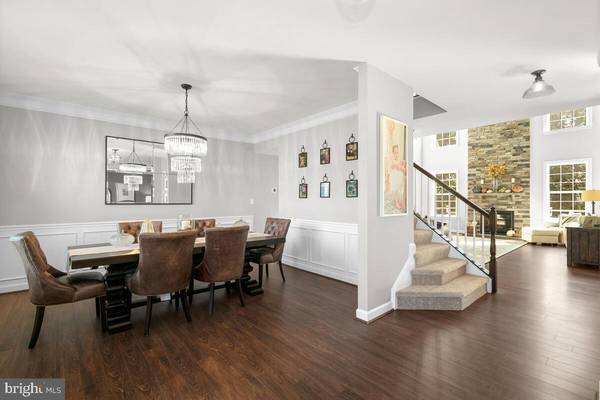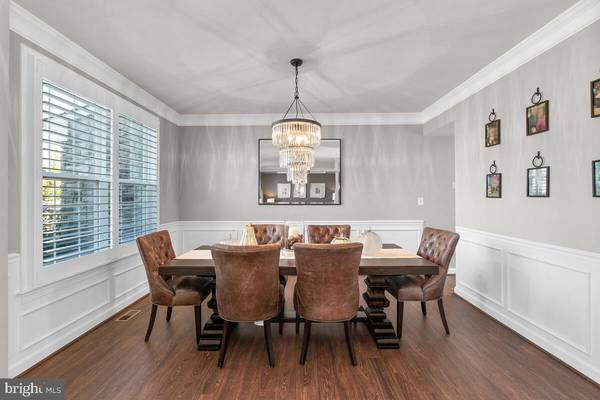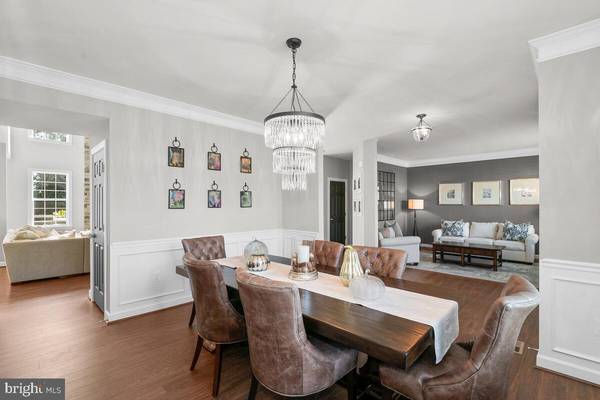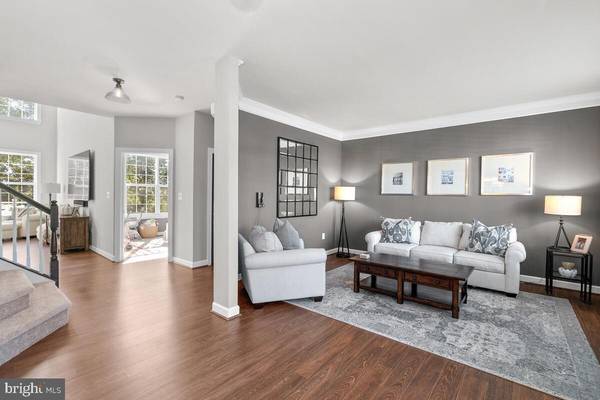$950,000
$874,990
8.6%For more information regarding the value of a property, please contact us for a free consultation.
4 Beds
4 Baths
4,352 SqFt
SOLD DATE : 02/03/2022
Key Details
Sold Price $950,000
Property Type Single Family Home
Sub Type Detached
Listing Status Sold
Purchase Type For Sale
Square Footage 4,352 sqft
Price per Sqft $218
Subdivision Lake Ridge Estates
MLS Listing ID VALO2015678
Sold Date 02/03/22
Style Colonial
Bedrooms 4
Full Baths 3
Half Baths 1
HOA Fees $62/mo
HOA Y/N Y
Abv Grd Liv Area 2,979
Originating Board BRIGHT
Year Built 2016
Annual Tax Amount $6,476
Tax Year 2021
Lot Size 1.170 Acres
Acres 1.17
Property Description
Why wait for new construction when your dream home awaits at Lake Ridge Estates! Situated on over an acre on a premium cul de sac lot backing to Sleeter Lake, this gorgeous home will allow you to enjoy Western Loudoun living at its finest. The main level features a formal living room and dining room perfect for entertaining both large and small gatherings. The two story family room is highlighted by a gas fireplace with stone accents and is open to the gourmet kitchen and morning room where everyone gathers. The gourmet kitchen boasts an expansive island, top of the line stainless appliances, and stunning quartz countertops. Adjacent to the family room, you will find a sunny home office / play room tucked away in the back of the home. Upstairs the expansive owners suite features a spacious walk-in closet and luxurious bathroom with a soaking tub, separate shower with a seat and double sink vanity. There are three additional spacious bedrooms that share a full bathroom and the laundry room is also conveniently located on this level. The finished lower level provides more living space with a beautiful recreation room, a full bathroom and ample storage space. Spend comfortable evenings enjoying your incredible composite deck with stairs leading to a stunning patio with built-in stone fireplace for intimate gatherings. The fully-fenced yard completes this incredible estate home - no upgrade has been spared! Easy access to commuter routes, shopping and restaurants all just minutes away!
Location
State VA
County Loudoun
Zoning 01
Rooms
Basement Outside Entrance, Interior Access, Partially Finished, Walkout Level
Interior
Interior Features Breakfast Area, Carpet, Chair Railings, Crown Moldings, Dining Area, Family Room Off Kitchen, Floor Plan - Open, Kitchen - Gourmet, Kitchen - Island, Kitchen - Table Space, Pantry, Recessed Lighting, Soaking Tub, Upgraded Countertops, Wainscotting, Walk-in Closet(s), Wood Floors
Hot Water Electric
Heating Heat Pump(s)
Cooling Central A/C
Fireplaces Number 1
Fireplaces Type Mantel(s), Gas/Propane, Stone
Equipment Cooktop, Dishwasher, Disposal, Dryer, Oven - Double, Stainless Steel Appliances, Washer
Fireplace Y
Appliance Cooktop, Dishwasher, Disposal, Dryer, Oven - Double, Stainless Steel Appliances, Washer
Heat Source Natural Gas
Exterior
Parking Features Garage - Side Entry, Garage Door Opener
Garage Spaces 2.0
Water Access N
Accessibility None
Attached Garage 2
Total Parking Spaces 2
Garage Y
Building
Story 3
Foundation Concrete Perimeter
Sewer Public Sewer
Water Public
Architectural Style Colonial
Level or Stories 3
Additional Building Above Grade, Below Grade
New Construction N
Schools
Middle Schools Harmony
High Schools Woodgrove
School District Loudoun County Public Schools
Others
HOA Fee Include Common Area Maintenance
Senior Community No
Tax ID 556254046000
Ownership Fee Simple
SqFt Source Assessor
Acceptable Financing Negotiable
Horse Property N
Listing Terms Negotiable
Financing Negotiable
Special Listing Condition Standard
Read Less Info
Want to know what your home might be worth? Contact us for a FREE valuation!

Our team is ready to help you sell your home for the highest possible price ASAP

Bought with Hassan Rahmani • Keller Williams Realty

Specializing in buyer, seller, tenant, and investor clients. We sell heart, hustle, and a whole lot of homes.
Nettles and Co. is a Philadelphia-based boutique real estate team led by Brittany Nettles. Our mission is to create community by building authentic relationships and making one of the most stressful and intimidating transactions equal parts fun, comfortable, and accessible.






