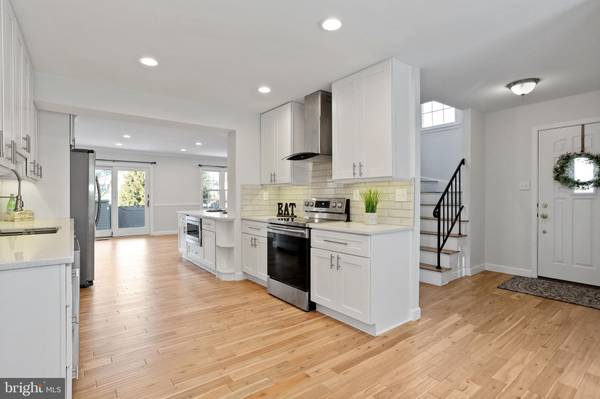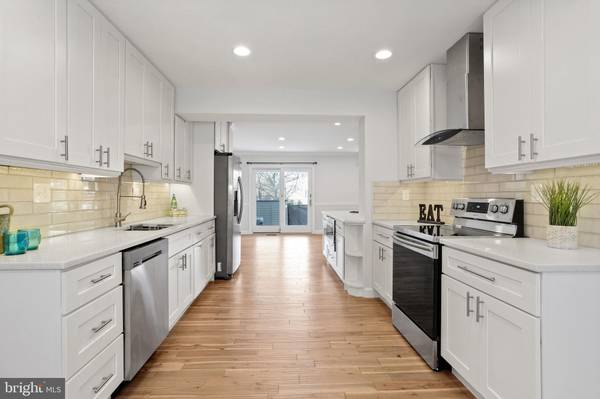$676,000
$625,000
8.2%For more information regarding the value of a property, please contact us for a free consultation.
3 Beds
4 Baths
1,915 SqFt
SOLD DATE : 02/03/2022
Key Details
Sold Price $676,000
Property Type Townhouse
Sub Type End of Row/Townhouse
Listing Status Sold
Purchase Type For Sale
Square Footage 1,915 sqft
Price per Sqft $353
Subdivision Waterford
MLS Listing ID VAFX2043160
Sold Date 02/03/22
Style Colonial
Bedrooms 3
Full Baths 3
Half Baths 1
HOA Fees $111/qua
HOA Y/N Y
Abv Grd Liv Area 1,540
Originating Board BRIGHT
Year Built 1973
Annual Tax Amount $6,273
Tax Year 2021
Lot Size 2,349 Sqft
Acres 0.05
Property Description
Heres a wonderful home that delivers plenty of living space infused with the UP-TO-THE-MINUTE LUXURIES AND AMENITIES BUYERS SEEK TODAY. Thoughtful renovations top to bottom, including kitchen, baths, flooring, hardware & fixtures offering timeless enjoyment for years to come. The open floor plan presents a sense of spaciousness that incorporates the full dimension of the main level. Excellent floor and wall space will accommodate multiple furniture groupings to fit any lifestyle. The gorgeous open Kitchen has an expanded peninsula counter with bar seating that integrates the living and dining areas. Tall timeless cabinetry, farmhouse-style sink, and chic backsplash set the scene. Two dining spots (formal & casual) are possible on either side of the kitchen. Open Great Room with fireplace as its focal point. End units have bigger yards and this one is no exception! Add the large Patio and there's plenty of room for fun! Backs to common area for valued privacy. Primary Suite enjoys three closetsone organized walk-in and two reach-in (note the charming Barn-door accent on one). Renovated luxury Bath has smart double sink vanity and beautiful tile flooring and accents with step-in shower. Two secondary Bedrooms, each with double reach-in closets, share a renovated full Bath with tub/shower. The spacious Recreation Room has a full egress window. Renovated shower Bath with modern finishes. This area has a door so it could be a fourth bedroom suite if desired! Laundry area and great storage space too. Vienna is an established Northern Virginia suburb less than 20 miles west of Washington D.C. Its location offers a balanced blend of urban and suburb neighborhoods, all enjoying dynamic retail and dining, public recreation & attractions (OakMarr Recreation Center & the W&OD Trail) along with nationally-known schools, services, and healthcare. Easy commuter options include a 1-mile walk or drive to Vienna/GMU station plus a multitude of car and bus routes to Tysons, Reston & Washington DC.
Location
State VA
County Fairfax
Zoning 213
Rooms
Other Rooms Dining Room, Primary Bedroom, Bedroom 2, Bedroom 3, Kitchen, Breakfast Room, Great Room, Laundry, Recreation Room
Basement Windows, Sump Pump, Partially Finished, Interior Access
Interior
Interior Features Breakfast Area, Built-Ins, Ceiling Fan(s), Combination Dining/Living, Combination Kitchen/Dining, Combination Kitchen/Living, Floor Plan - Open, Kitchen - Gourmet, Primary Bath(s), Recessed Lighting, Upgraded Countertops, Walk-in Closet(s)
Hot Water Electric
Heating Heat Pump(s)
Cooling Central A/C, Ceiling Fan(s)
Flooring Ceramic Tile, Carpet, Hardwood
Fireplaces Number 1
Fireplaces Type Brick, Wood
Equipment Built-In Microwave, Dishwasher, Disposal, Dryer, Exhaust Fan, Icemaker, Oven/Range - Electric, Range Hood, Refrigerator, Stainless Steel Appliances, Washer
Fireplace Y
Appliance Built-In Microwave, Dishwasher, Disposal, Dryer, Exhaust Fan, Icemaker, Oven/Range - Electric, Range Hood, Refrigerator, Stainless Steel Appliances, Washer
Heat Source Electric
Laundry Lower Floor
Exterior
Exterior Feature Patio(s)
Parking On Site 2
Fence Privacy, Rear
Amenities Available Tennis Courts, Tot Lots/Playground, Jog/Walk Path
Water Access N
Accessibility None
Porch Patio(s)
Garage N
Building
Lot Description Backs - Open Common Area, Landscaping
Story 3
Foundation Concrete Perimeter
Sewer Public Sewer
Water Public
Architectural Style Colonial
Level or Stories 3
Additional Building Above Grade, Below Grade
New Construction N
Schools
Elementary Schools Mosaic
Middle Schools Thoreau
High Schools Oakton
School District Fairfax County Public Schools
Others
HOA Fee Include Common Area Maintenance,Management,Snow Removal,Trash
Senior Community No
Tax ID 0481 11 0030
Ownership Fee Simple
SqFt Source Assessor
Special Listing Condition Standard
Read Less Info
Want to know what your home might be worth? Contact us for a FREE valuation!

Our team is ready to help you sell your home for the highest possible price ASAP

Bought with Jennifer S Smira • Compass

Specializing in buyer, seller, tenant, and investor clients. We sell heart, hustle, and a whole lot of homes.
Nettles and Co. is a Philadelphia-based boutique real estate team led by Brittany Nettles. Our mission is to create community by building authentic relationships and making one of the most stressful and intimidating transactions equal parts fun, comfortable, and accessible.






