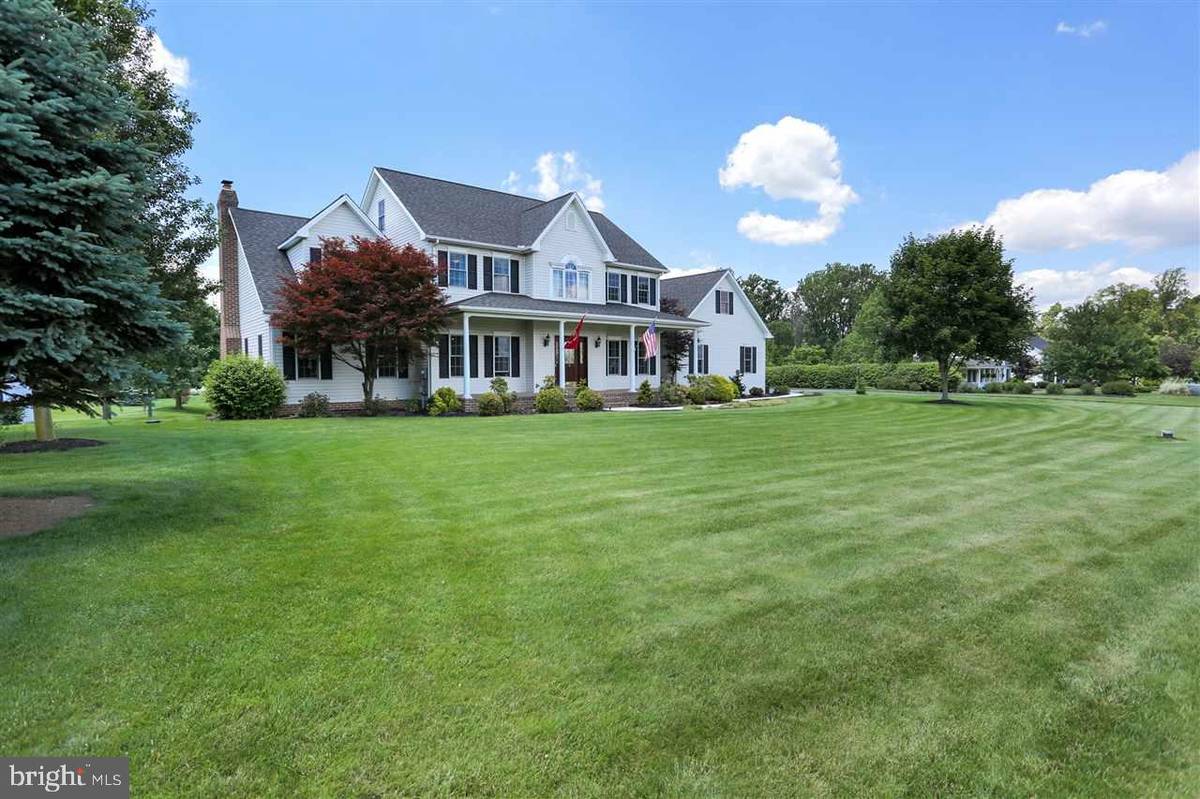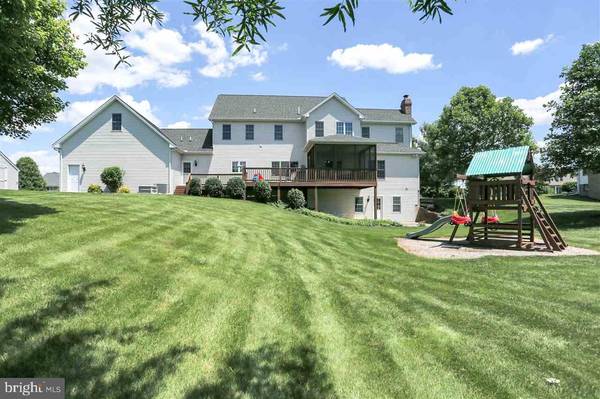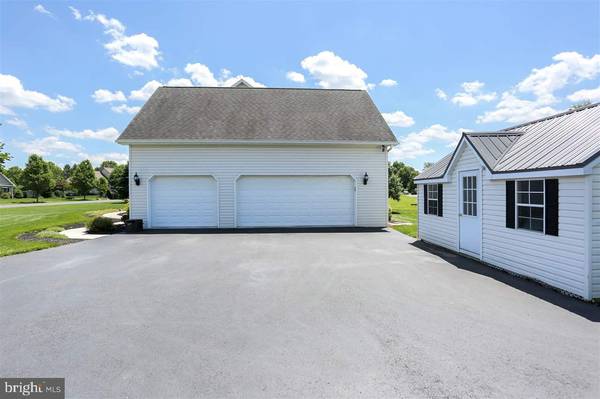$440,000
$458,900
4.1%For more information regarding the value of a property, please contact us for a free consultation.
4 Beds
4 Baths
4,475 SqFt
SOLD DATE : 06/08/2018
Key Details
Sold Price $440,000
Property Type Single Family Home
Sub Type Detached
Listing Status Sold
Purchase Type For Sale
Square Footage 4,475 sqft
Price per Sqft $98
Subdivision Callapatscink
MLS Listing ID 1000800481
Sold Date 06/08/18
Style Traditional
Bedrooms 4
Full Baths 3
Half Baths 1
HOA Y/N N
Abv Grd Liv Area 3,475
Originating Board GHAR
Year Built 2001
Annual Tax Amount $7,391
Tax Year 2017
Lot Size 1.030 Acres
Acres 1.03
Property Description
This stunning 4 bedroom, 4 bath home boasts skilled craftsmanship all throughout the home. Located in the picturesque Development of Callapatscink which offers a country setting but only a 10 minute drive to Downtown Carlisle. Pride of ownership flows from room to room. The open floor plan on the first floor provides a large area for family gatherings or entertaining of friends. If hardwood is your preference you can pull up the carpet to expose the hardwood floors on both the 1st and 2nd floors. The 1st and 2nd floors offer 9ft ceilings which make the home feel grand and open. Take your parties to new heights while enjoying the screened-in porch that is attached to the large rear deck. The deck overlooks the spacious, private backyard and the slate patio that is adjacent to the exposed basement. The backyard offers endless opportunities to sit and enjoy the peaceful setting of this home If you have a lot of toys, boxes, Need a place to put all of your stuff, this house is for you. There is endless storage space in this home. Large closets in all of the bedrooms offers plenty of space to put more than your clothing. Additional storage space is offered in the walk-up full sized attic, walk-up full sized workshop above the garage and separate storage area in the basement. The finished basement is the perfect place to entertain guests or hang out with your family. It includes a large solid wood bar and full bath with tub/shower. The master bedroom retreat is tucked down a hall away from main 2nd floor walkway. The master bath offers an over sized jet tub and walk in shower built for more than one. All bathrooms and Kitchen and the Mud Room have ceramic tile floors. From the 3 car side entry garage you walk into a Mud Room that offers a large two door closet and separate laundry and pantry
Location
State PA
County Cumberland
Area Dickinson Twp (14408)
Zoning R
Rooms
Other Rooms Dining Room, Primary Bedroom, Bedroom 2, Bedroom 3, Bedroom 4, Bedroom 5, Kitchen, Family Room, Den, Basement, Foyer, Bedroom 1, Great Room, Laundry, Mud Room, Other, Storage Room, Attic
Basement Daylight, Partial, Walkout Level, Fully Finished, Full, Poured Concrete
Interior
Interior Features WhirlPool/HotTub, Dining Area, Formal/Separate Dining Room, Attic, Bar, Built-Ins, Kitchen - Island, Recessed Lighting
Heating Forced Air, Propane
Cooling Central A/C
Flooring Hardwood, Carpet, Ceramic Tile
Fireplaces Number 1
Fireplaces Type Gas/Propane
Equipment Oven - Wall, Microwave, Dishwasher, Refrigerator, Washer, Dryer, Oven/Range - Electric
Fireplace Y
Appliance Oven - Wall, Microwave, Dishwasher, Refrigerator, Washer, Dryer, Oven/Range - Electric
Heat Source Bottled Gas/Propane
Laundry Main Floor, Upper Floor
Exterior
Exterior Feature Patio(s), Porch(es), Screened
Garage Garage Door Opener, Garage - Side Entry, Oversized, Additional Storage Area
Garage Spaces 3.0
Waterfront N
Water Access N
Roof Type Composite
Street Surface Paved
Accessibility 32\"+ wide Doors
Porch Patio(s), Porch(es), Screened
Road Frontage Boro/Township, City/County
Attached Garage 3
Total Parking Spaces 3
Garage Y
Building
Lot Description Cleared, Level, Landscaping, Rear Yard, Rural
Story 5
Sewer Private Sewer
Water Private, Well
Architectural Style Traditional
Level or Stories 2
Additional Building Above Grade, Below Grade, Shed
Structure Type 9'+ Ceilings
New Construction N
Schools
High Schools Carlisle Area
School District Carlisle Area
Others
Senior Community No
Tax ID 08-11-0292-068
Ownership Fee Simple
SqFt Source Estimated
Security Features Smoke Detector
Acceptable Financing Conventional, VA, FHA, Cash
Listing Terms Conventional, VA, FHA, Cash
Financing Conventional,VA,FHA,Cash
Special Listing Condition Standard
Read Less Info
Want to know what your home might be worth? Contact us for a FREE valuation!

Our team is ready to help you sell your home for the highest possible price ASAP

Bought with JENNIFER DEBERNARDIS • Coldwell Banker Realty

Specializing in buyer, seller, tenant, and investor clients. We sell heart, hustle, and a whole lot of homes.
Nettles and Co. is a Philadelphia-based boutique real estate team led by Brittany Nettles. Our mission is to create community by building authentic relationships and making one of the most stressful and intimidating transactions equal parts fun, comfortable, and accessible.






