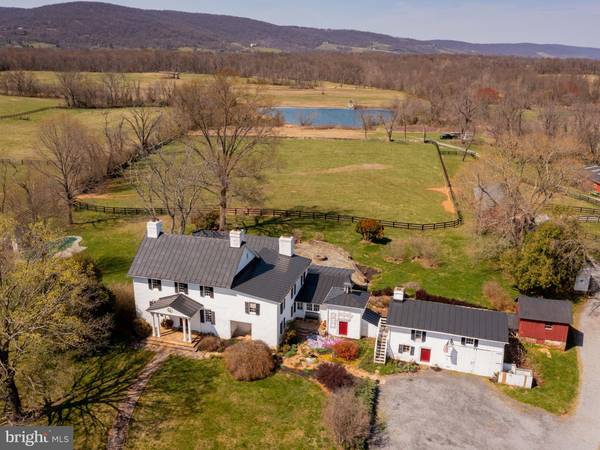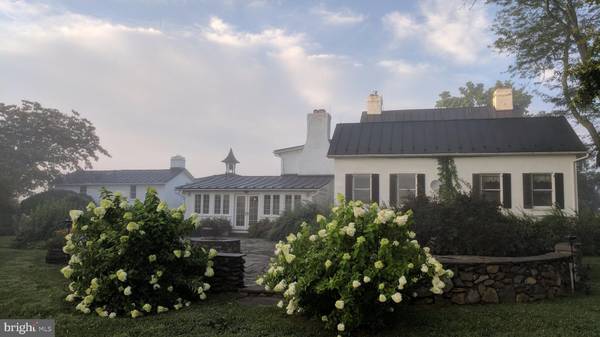$2,625,000
$2,750,000
4.5%For more information regarding the value of a property, please contact us for a free consultation.
5 Beds
4 Baths
4,581 SqFt
SOLD DATE : 01/17/2022
Key Details
Sold Price $2,625,000
Property Type Single Family Home
Sub Type Detached
Listing Status Sold
Purchase Type For Sale
Square Footage 4,581 sqft
Price per Sqft $573
Subdivision None Available
MLS Listing ID VALO2014714
Sold Date 01/17/22
Style Colonial,Federal
Bedrooms 5
Full Baths 3
Half Baths 1
HOA Y/N N
Abv Grd Liv Area 4,581
Originating Board BRIGHT
Year Built 1797
Annual Tax Amount $8,965
Tax Year 2021
Lot Size 68.900 Acres
Acres 68.9
Property Description
Historic Rock Hill farm is a 68 acre charming horse farm near Upperville, Middleburg, and Bluemont Virginia. Listed on the National Register of Historic Places and Virginia Landmarks Register, Rock Hill is located in the Piedmont Fox Hounds Hunt territory, and it is conveniently located near top hunter, jumper and event horse venues . The main house was renovated in 2009-2010 and has seen several additions and renovations over the years. The master suite has 12' ceilings, radiant heated floors and access to the pool. The kitchen is charming with exposed wood beams, stainless steel appliances, granite and cherry wood counter tops, heated tile flooring, walk-in pantry and connecting breakfast room/sun room. The formal dining room has a fireplace, hand painted mural and built-in china cabinets. The formal living room has a fireplace, heart pine floors, and adjoins the family room with two fireplaces. There are a total of five wood burning fireplaces. The home has five bedrooms and four baths. There is an additional bedroom over the detached barn/garage. There are front and back staircases to the second floor with a stair case to the unfinished attic. The heating and air conditioning is custom designed and cost-efficient and has seven zones for custom control. There are lovely cottage gardens surrounding the house, and a pool with a gazebo and beautiful views to the Blue Ridge mountains. The main barn has 8 stalls, a wash stall, heated tack room and small bathroom. The traditional hedge row barn has an additional 4 stalls. The party barn is a bank barn with 4 stalls. There are 8 paddocks. There are 2 large run-in sheds, one in the front paddock and one in the rear lower paddock. Other charmingly rustic structures include a large machine shed for hay and storage, an old corn crib, fieldstone run-in shed, smoke house, spring house, and garden shed. The taxes and assessed value is low due to the advantage of both the historic and conservation easements on the property.
Location
State VA
County Loudoun
Zoning 01
Direction South
Rooms
Other Rooms Living Room, Dining Room, Primary Bedroom, Sitting Room, Bedroom 2, Kitchen, Family Room, Foyer, Breakfast Room, Bedroom 1, Laundry, Mud Room, Office, Bathroom 1, Bathroom 2, Bathroom 3, Attic, Primary Bathroom, Full Bath
Basement Outside Entrance, Unfinished
Main Level Bedrooms 5
Interior
Interior Features Additional Stairway, Attic, Built-Ins, Chair Railings, Crown Moldings, Entry Level Bedroom, Formal/Separate Dining Room, Kitchen - Island, Pantry, Primary Bath(s), Recessed Lighting, Skylight(s), Soaking Tub, Walk-in Closet(s), Water Treat System, Window Treatments, Wood Floors
Hot Water Other, Tankless
Heating Central, Radiant, Zoned
Cooling Central A/C, Multi Units
Flooring Hardwood, Ceramic Tile
Fireplaces Number 5
Fireplaces Type Screen
Equipment Built-In Microwave, Dishwasher, Dryer, Exhaust Fan, Extra Refrigerator/Freezer, Oven - Single, Oven/Range - Gas, Oven/Range - Electric, Range Hood, Refrigerator, Stainless Steel Appliances, Washer, Water Heater
Fireplace Y
Window Features Energy Efficient,Skylights
Appliance Built-In Microwave, Dishwasher, Dryer, Exhaust Fan, Extra Refrigerator/Freezer, Oven - Single, Oven/Range - Gas, Oven/Range - Electric, Range Hood, Refrigerator, Stainless Steel Appliances, Washer, Water Heater
Heat Source Central, Oil, Other, Propane - Leased
Laundry Main Floor
Exterior
Exterior Feature Patio(s)
Parking Features Garage - Front Entry, Additional Storage Area
Garage Spaces 2.0
Fence Board, Fully, Wood
Pool Heated, In Ground
Utilities Available Propane
Water Access Y
View Mountain, Pasture, Pond, Scenic Vista, Trees/Woods, Water
Roof Type Metal
Street Surface Black Top,Paved
Farm Hay,Horse,Poultry
Accessibility Level Entry - Main
Porch Patio(s)
Total Parking Spaces 2
Garage Y
Building
Lot Description Secluded, Cleared, Landscaping, Pond, Trees/Wooded, Private
Story 3
Foundation Stone
Sewer Septic > # of BR
Water Well
Architectural Style Colonial, Federal
Level or Stories 3
Additional Building Above Grade, Below Grade
New Construction N
Schools
School District Loudoun County Public Schools
Others
Senior Community No
Tax ID 654303243000
Ownership Fee Simple
SqFt Source Estimated
Acceptable Financing Conventional
Horse Property Y
Listing Terms Conventional
Financing Conventional
Special Listing Condition Standard
Read Less Info
Want to know what your home might be worth? Contact us for a FREE valuation!

Our team is ready to help you sell your home for the highest possible price ASAP

Bought with cynthia miller holz • Washington Fine Properties, LLC

Specializing in buyer, seller, tenant, and investor clients. We sell heart, hustle, and a whole lot of homes.
Nettles and Co. is a Philadelphia-based boutique real estate team led by Brittany Nettles. Our mission is to create community by building authentic relationships and making one of the most stressful and intimidating transactions equal parts fun, comfortable, and accessible.






