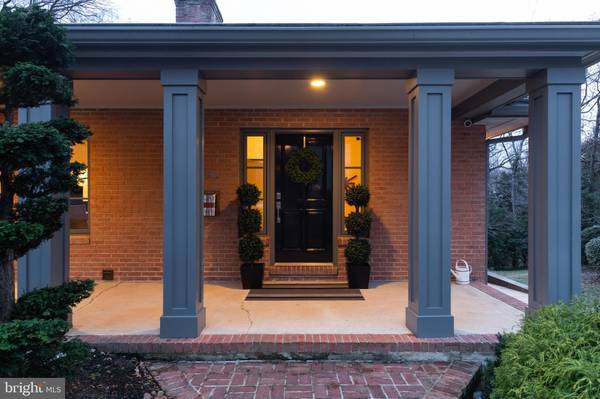$1,725,000
$1,449,000
19.0%For more information regarding the value of a property, please contact us for a free consultation.
3 Beds
3 Baths
3,535 SqFt
SOLD DATE : 02/23/2022
Key Details
Sold Price $1,725,000
Property Type Single Family Home
Sub Type Detached
Listing Status Sold
Purchase Type For Sale
Square Footage 3,535 sqft
Price per Sqft $487
Subdivision Dover Balmoral Riverwood
MLS Listing ID VAAR2010422
Sold Date 02/23/22
Style Ranch/Rambler
Bedrooms 3
Full Baths 2
Half Baths 1
HOA Y/N N
Abv Grd Liv Area 1,755
Originating Board BRIGHT
Year Built 1955
Annual Tax Amount $11,989
Tax Year 2021
Lot Size 0.256 Acres
Acres 0.26
Property Description
Presenting 2632 Beechwood Place. This sun-filled and modern residence is situated on a beautifully manicured lot within the Donaldson Run neighborhood. The home offers a great open and airy floor plan, ideal for entertaining. The inviting foyer is accentuated with a vaulted ceiling and coat & shoe closet with custom shelving. Enjoy cooking in the remodeled European styled kitchen finished with Scavolini cabinetry, leathered marble countertops and a granite kitchen sink. Cathedral ceilings with skylights accentuate the space in the living room and dining room, giving the space a luxurious, grand feel. Unique atrium styled modern wood staircase leads to the master bedroom suite and multipurpose, lower-level family room. Spacious sitting room area within the master bedroom leads out to the rear flagstone patio. The backyard is truly an entertainer's delight with a renovated and expansive flagstone patio offering a custom-built outdoor kitchen with grill, stove, and refrigerator, a custom-built gas fire pit with flagstone seating, and an entertainment center made of Ipe wood adjacent to the salt water hot tub. Some of the upgrades you will enjoy in this home include: Roof/Gutter Guards (2018), HVAC Unit (2016), Whole House Aprilaire Humidifier (2016), Front & Backyard Irrigation System (2018), Keystone Retaining Wall & Drainage System (2018), Refrigerator (2021), Washer (2020), Salt Water Hot Tub (2012), Tankless Water Heater (2020), Whole House Generator (2020), Fixtures in Bathrooms & Kitchen; Sinks, Faucets, Mirrors & Lights (2019), Leathered Marble Countertops (2019), Multipurpose Family Room - Sound Reduction Drywall & Sound Dampening Cellulose (2020), to name a few. Walk to Donaldson Run Recreation Association Pool, Marcey Park Road, and explore miles of historic nature hikes. Visit the property website for more info. Don't miss out on this one-of-a-kind gem!
Location
State VA
County Arlington
Zoning R-10
Rooms
Other Rooms Living Room, Dining Room, Primary Bedroom, Bedroom 2, Bedroom 3, Kitchen, Family Room, Foyer, Utility Room, Bathroom 2, Bathroom 3, Primary Bathroom
Basement Connecting Stairway, Daylight, Partial, Full, Fully Finished, Heated, Improved, Interior Access, Outside Entrance, Rear Entrance, Walkout Level, Windows
Main Level Bedrooms 2
Interior
Interior Features Floor Plan - Open, Entry Level Bedroom, Formal/Separate Dining Room, Kitchen - Eat-In, Kitchen - Gourmet, Recessed Lighting, Skylight(s), Soaking Tub, Walk-in Closet(s), Wood Floors
Hot Water Natural Gas, Tankless
Heating Forced Air, Humidifier, Programmable Thermostat
Cooling Central A/C, Ceiling Fan(s), Programmable Thermostat
Flooring Hardwood, Ceramic Tile
Fireplaces Number 1
Fireplaces Type Wood
Equipment Dishwasher, Disposal, Dryer, Dryer - Electric, Dryer - Front Loading, Energy Efficient Appliances, ENERGY STAR Clothes Washer, Microwave, Oven/Range - Gas, Refrigerator, Stainless Steel Appliances, Washer, Washer - Front Loading, Water Heater - Tankless, Water Heater - High-Efficiency
Fireplace Y
Window Features Casement,Skylights,Wood Frame
Appliance Dishwasher, Disposal, Dryer, Dryer - Electric, Dryer - Front Loading, Energy Efficient Appliances, ENERGY STAR Clothes Washer, Microwave, Oven/Range - Gas, Refrigerator, Stainless Steel Appliances, Washer, Washer - Front Loading, Water Heater - Tankless, Water Heater - High-Efficiency
Heat Source Natural Gas
Laundry Lower Floor
Exterior
Exterior Feature Patio(s), Porch(es)
Garage Spaces 3.0
Fence Rear, Wood
Waterfront N
Water Access N
Roof Type Architectural Shingle
Accessibility None
Porch Patio(s), Porch(es)
Total Parking Spaces 3
Garage N
Building
Lot Description Front Yard, Landscaping, Rear Yard
Story 2
Foundation Slab
Sewer Public Sewer
Water Public
Architectural Style Ranch/Rambler
Level or Stories 2
Additional Building Above Grade, Below Grade
Structure Type 9'+ Ceilings,Vaulted Ceilings,Brick,Cathedral Ceilings,Dry Wall,High
New Construction N
Schools
Elementary Schools Taylor
Middle Schools Williamsburg
High Schools Yorktown
School District Arlington County Public Schools
Others
Senior Community No
Tax ID 04-013-017
Ownership Fee Simple
SqFt Source Assessor
Security Features Carbon Monoxide Detector(s),Smoke Detector
Acceptable Financing Conventional, Cash
Listing Terms Conventional, Cash
Financing Conventional,Cash
Special Listing Condition Standard
Read Less Info
Want to know what your home might be worth? Contact us for a FREE valuation!

Our team is ready to help you sell your home for the highest possible price ASAP

Bought with Cheryl A Kurss • Compass

Specializing in buyer, seller, tenant, and investor clients. We sell heart, hustle, and a whole lot of homes.
Nettles and Co. is a Philadelphia-based boutique real estate team led by Brittany Nettles. Our mission is to create community by building authentic relationships and making one of the most stressful and intimidating transactions equal parts fun, comfortable, and accessible.






