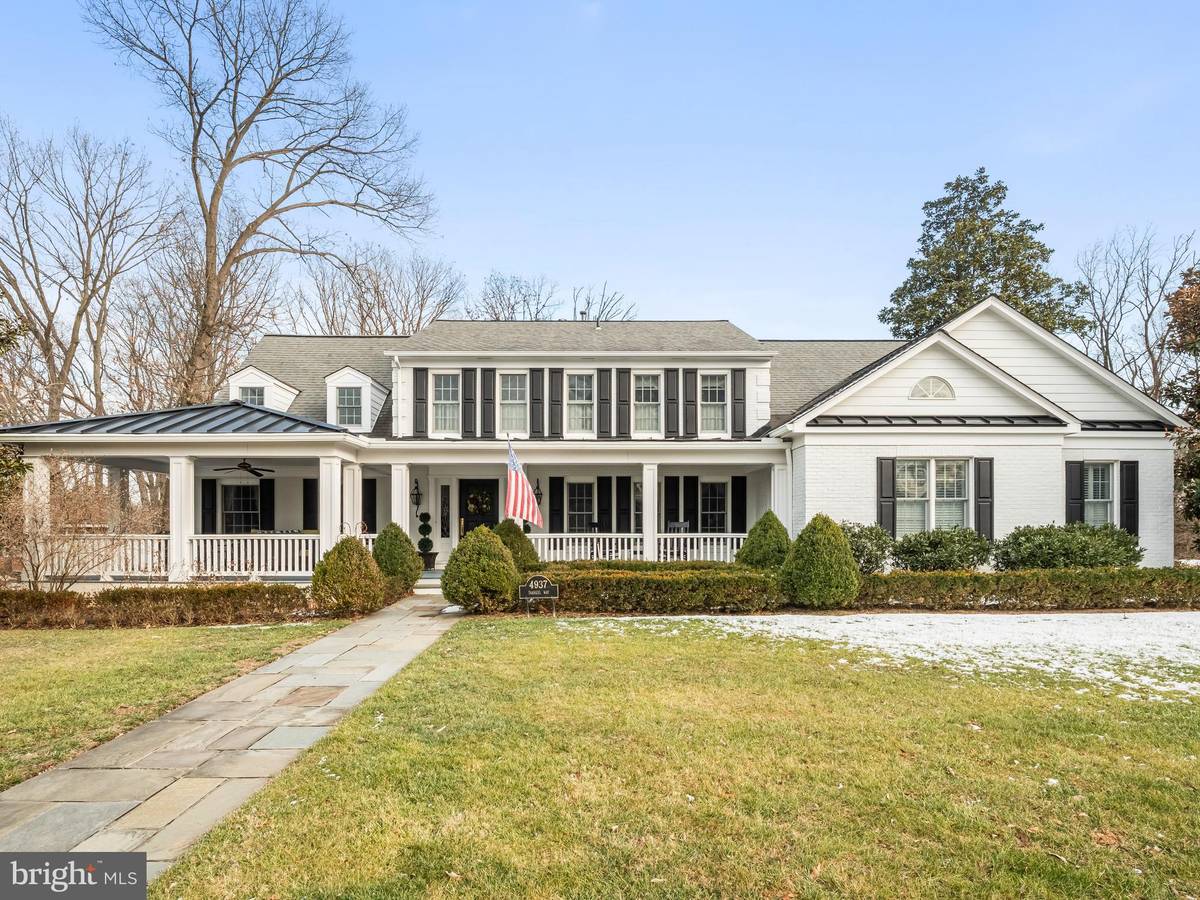$1,347,000
$1,200,000
12.3%For more information regarding the value of a property, please contact us for a free consultation.
4 Beds
4 Baths
4,182 SqFt
SOLD DATE : 03/09/2022
Key Details
Sold Price $1,347,000
Property Type Single Family Home
Sub Type Detached
Listing Status Sold
Purchase Type For Sale
Square Footage 4,182 sqft
Price per Sqft $322
Subdivision Chapel Hill
MLS Listing ID VAFX2046562
Sold Date 03/09/22
Style Colonial
Bedrooms 4
Full Baths 2
Half Baths 2
HOA Y/N N
Abv Grd Liv Area 2,982
Originating Board BRIGHT
Year Built 1968
Annual Tax Amount $10,089
Tax Year 2021
Lot Size 0.368 Acres
Acres 0.37
Property Description
Stunning estate located in the desirable neighborhood of Chapel Hill in Annandale. The covered porch welcomes you into the foyer with inlaid marble accents. To the right is the library, lined with built in shelving. To the left, is a cheery formal living room and dining room accented with crown molding and hardwood floors. The dining room opens to a spacious screened in slate porch, perfect for enjoying a view of the yard backing to trees and park preserve. The kitchen is appointed with white cabinetry, granite counters, and space for seating at the breakfast bar. The sunny morning room offers additional table space for a larger gathering. Entertain with ease in the family room with a huge, cozy gas fireplace or step out onto the patio with a built in gas grill for al fresco dining. Upstairs you will find the primary bedroom suite with multiple closets and spa bath with jetted tub, separate shower and double sink vanity. There are 3 more bedrooms on the upper level with a bonus room over the garage, ideal for expanding an in-law or au pair suite, home office or extra den. The finished lower level provides additional space for watching movies, playing pool or working out in the gym. Serene park like setting on a quiet cul-de-sac street yet so close to commuter routes, shops, restaurants, VRE and more.
Location
State VA
County Fairfax
Zoning 121
Rooms
Other Rooms Living Room, Dining Room, Primary Bedroom, Bedroom 2, Bedroom 3, Kitchen, Family Room, Library, Breakfast Room, Bedroom 1, Exercise Room, Recreation Room, Bathroom 1, Bonus Room, Primary Bathroom
Basement Full, Fully Finished, Walkout Stairs
Interior
Interior Features Recessed Lighting, Chair Railings, Crown Moldings, Wood Floors, Breakfast Area, Ceiling Fan(s), Family Room Off Kitchen, Floor Plan - Traditional, Formal/Separate Dining Room, Kitchen - Gourmet, Pantry, Primary Bath(s), Soaking Tub, Window Treatments, Built-Ins, Carpet, Upgraded Countertops, Walk-in Closet(s)
Hot Water Natural Gas
Heating Forced Air
Cooling Ceiling Fan(s), Central A/C
Flooring Carpet, Hardwood, Ceramic Tile, Marble, Laminated
Fireplaces Number 1
Equipment Built-In Microwave, Cooktop, Cooktop - Down Draft, Dishwasher, Disposal, Dryer, Exhaust Fan, Humidifier, Icemaker, Oven - Wall, Refrigerator, Washer
Fireplace Y
Appliance Built-In Microwave, Cooktop, Cooktop - Down Draft, Dishwasher, Disposal, Dryer, Exhaust Fan, Humidifier, Icemaker, Oven - Wall, Refrigerator, Washer
Heat Source Natural Gas
Laundry Lower Floor
Exterior
Exterior Feature Patio(s), Porch(es), Screened
Garage Garage Door Opener, Oversized, Additional Storage Area, Garage - Side Entry
Garage Spaces 3.0
Fence Rear
Waterfront N
Water Access N
View Trees/Woods
Roof Type Architectural Shingle
Accessibility None
Porch Patio(s), Porch(es), Screened
Attached Garage 3
Total Parking Spaces 3
Garage Y
Building
Lot Description Backs to Trees, Cul-de-sac, Landscaping, Rear Yard, Backs - Parkland
Story 3
Foundation Other
Sewer Public Sewer
Water Public
Architectural Style Colonial
Level or Stories 3
Additional Building Above Grade, Below Grade
New Construction N
Schools
Elementary Schools Wakefield Forest
Middle Schools Frost
High Schools Woodson
School District Fairfax County Public Schools
Others
Senior Community No
Tax ID 0703 07 0052
Ownership Fee Simple
SqFt Source Assessor
Security Features Electric Alarm
Acceptable Financing Cash, Conventional
Listing Terms Cash, Conventional
Financing Cash,Conventional
Special Listing Condition Standard
Read Less Info
Want to know what your home might be worth? Contact us for a FREE valuation!

Our team is ready to help you sell your home for the highest possible price ASAP

Bought with Aaron Scruggs • Washington Fine Properties, LLC

Specializing in buyer, seller, tenant, and investor clients. We sell heart, hustle, and a whole lot of homes.
Nettles and Co. is a Philadelphia-based boutique real estate team led by Brittany Nettles. Our mission is to create community by building authentic relationships and making one of the most stressful and intimidating transactions equal parts fun, comfortable, and accessible.






