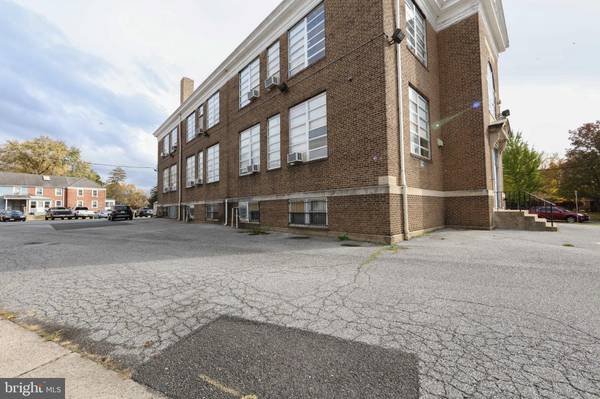$415,000
$450,000
7.8%For more information regarding the value of a property, please contact us for a free consultation.
16,608 SqFt
SOLD DATE : 03/10/2022
Key Details
Sold Price $415,000
Property Type Commercial
Sub Type Other
Listing Status Sold
Purchase Type For Sale
Square Footage 16,608 sqft
Price per Sqft $24
Subdivision Fairview
MLS Listing ID NJCD2014840
Sold Date 03/10/22
Originating Board BRIGHT
Year Built 1928
Annual Tax Amount $9,980
Tax Year 2021
Lot Size 1.290 Acres
Acres 1.29
Property Description
Developers Dream with plans approved all wrapped up in a bow and ready to go. The majority of the leg work had already been done for you. Take advantage of this Massive opportunity to convert this school into a Multi family Residential Apartment Complex consisting of 14 brand new residential units, minutes from Philadelphia and Collingswood's esteemed Haddon Avenue offering its wide variety of specialty shops , boutiques, and antique galleries in addition to the best restaurants and open air cafes in South Jersey. This purchase will include Approved Engineered Site Plans, Complete Set of Full Scale Architectural Drawings, and most importantly this includes the approved Major Site Plan Resolution and Variance from the Camden City Planning Board to develop said 14 Residential Dwellings. (All Documents are attached and all city approvals will be provided after accepted offer) This building has extremely high ceilings which will create an extra perception of spaciousness and bring in more of that natural light and ventilation into the units. Ground floor currently consists of a Nurses office, computer room, utility and storage room, boiler room, and a fully equipped commercial kitchen. The ground floor is designed to be converted into 3 two Bedroom Apartments and 1 one bedroom apartment as well as the mechanical room which already has all of the existing mechanicals. The second floor will have 5 apartments, a one and a 2 bedroom handicapped accessible apartment as well as 3 more 1 bedroom apartments, in addition to a an office and or storage room. The third floor will consist of 3 One Bedroom Apartments and 2 Two Bedroom apartments. Don't let this opportunity pass you by. Make your appointment today!! This one will not last long!!!
Location
State NJ
County Camden
Area Camden City (20408)
Zoning R2
Interior
Hot Water Natural Gas
Heating Other
Cooling Other
Flooring Tile/Brick, Vinyl
Heat Source Other
Exterior
Garage Spaces 25.0
Waterfront N
Water Access N
Roof Type Flat
Accessibility Ramp - Main Level
Total Parking Spaces 25
Garage N
Building
Foundation Concrete Perimeter
Sewer Public Sewer
Water Public
New Construction N
Schools
School District Camden City Schools
Others
Tax ID 08-00728-0000-00002
Ownership Fee Simple
SqFt Source Estimated
Special Listing Condition Standard
Read Less Info
Want to know what your home might be worth? Contact us for a FREE valuation!

Our team is ready to help you sell your home for the highest possible price ASAP

Bought with Non Member • Non Subscribing Office

Specializing in buyer, seller, tenant, and investor clients. We sell heart, hustle, and a whole lot of homes.
Nettles and Co. is a Philadelphia-based boutique real estate team led by Brittany Nettles. Our mission is to create community by building authentic relationships and making one of the most stressful and intimidating transactions equal parts fun, comfortable, and accessible.






