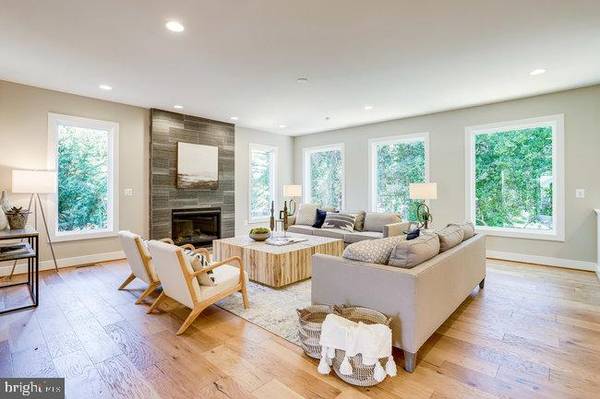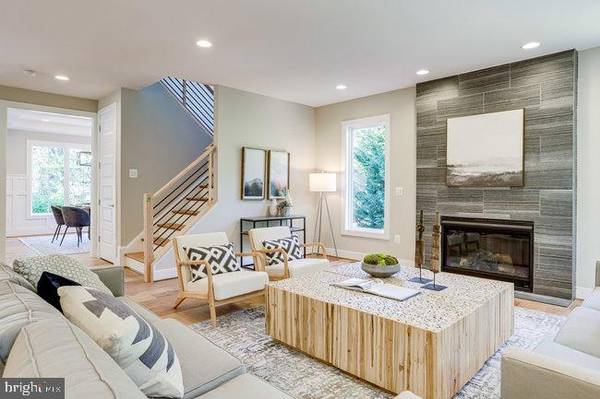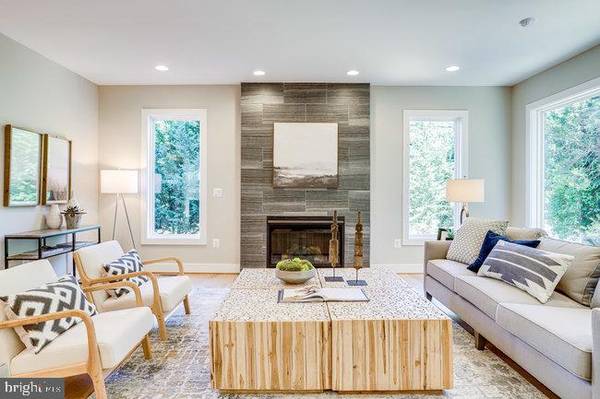$1,599,000
$1,599,000
For more information regarding the value of a property, please contact us for a free consultation.
6 Beds
5 Baths
5,450 SqFt
SOLD DATE : 02/28/2022
Key Details
Sold Price $1,599,000
Property Type Single Family Home
Sub Type Detached
Listing Status Sold
Purchase Type For Sale
Square Footage 5,450 sqft
Price per Sqft $293
Subdivision Pimmit Hills
MLS Listing ID VAFX2046250
Sold Date 02/28/22
Style Craftsman
Bedrooms 6
Full Baths 5
HOA Y/N N
Abv Grd Liv Area 3,945
Originating Board BRIGHT
Year Built 2021
Annual Tax Amount $15,778
Tax Year 2021
Lot Size 10,331 Sqft
Acres 0.24
Property Description
DO NOT CALL LISTING AGENT - CALL SHOWING CONTACT. Absolutely STUNNING new Nottingham floorplan by award-winning builder, Classic Homes. Quality from top to bottom in this efficiently and thoughtfully laid out, elegant home. Open floorplan designed for family gatherings for years to come. Enjoy the breathtaking kitchen with huge walk in pantry and large eat-in table space for those perfect morning coffees or those afternoon snacks before homework. Views from the beautifully designed family room with custom fireplace surround. Main level bedroom suite for the most discerning guest and a delightful and light-filled dining room to finish out the main level. Upstairs boasts the owner suite and bathroom which will have you wanting to retreat to luxury every chance you get. Large secondary bedrooms, huge closets, even the laundry room is spectacular! And if the main and upper levels aren't enough then you still have the basement to enjoy with large open space for entertaining, huge bedroom/den area, and yes, tons of storage too! Do not miss your opportunity with this home and lock in now before the Spring market pricing hits! Rent back needed. CALL SHOWING CONTACT FOR DETAILS
Location
State VA
County Fairfax
Zoning 140
Rooms
Basement Fully Finished
Main Level Bedrooms 1
Interior
Hot Water Electric
Heating Central
Cooling Central A/C, Ceiling Fan(s)
Fireplaces Number 1
Heat Source Natural Gas
Exterior
Garage Garage - Front Entry
Garage Spaces 2.0
Utilities Available Electric Available, Natural Gas Available
Waterfront N
Water Access N
Accessibility None
Attached Garage 2
Total Parking Spaces 2
Garage Y
Building
Story 3
Foundation Slab
Sewer Public Sewer
Water Public
Architectural Style Craftsman
Level or Stories 3
Additional Building Above Grade, Below Grade
New Construction Y
Schools
School District Fairfax County Public Schools
Others
Senior Community No
Tax ID 0303 03 0399
Ownership Fee Simple
SqFt Source Assessor
Acceptable Financing Cash, Conventional
Listing Terms Cash, Conventional
Financing Cash,Conventional
Special Listing Condition Standard
Read Less Info
Want to know what your home might be worth? Contact us for a FREE valuation!

Our team is ready to help you sell your home for the highest possible price ASAP

Bought with Jamie S Bauer • Compass

Specializing in buyer, seller, tenant, and investor clients. We sell heart, hustle, and a whole lot of homes.
Nettles and Co. is a Philadelphia-based boutique real estate team led by Brittany Nettles. Our mission is to create community by building authentic relationships and making one of the most stressful and intimidating transactions equal parts fun, comfortable, and accessible.






