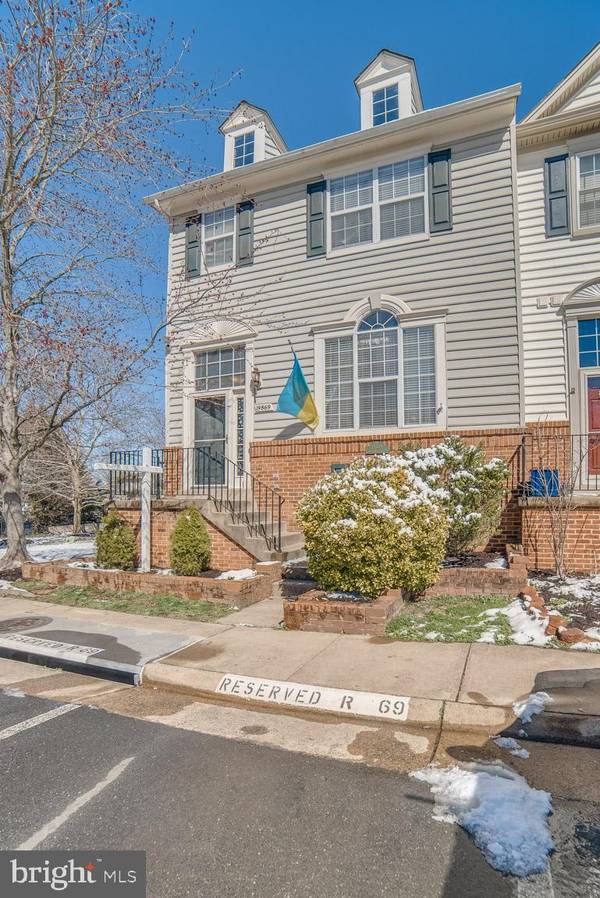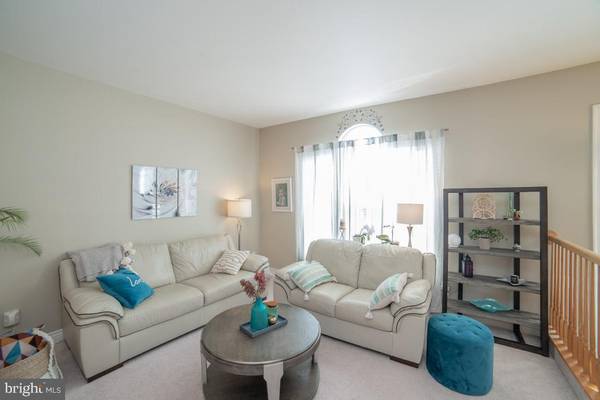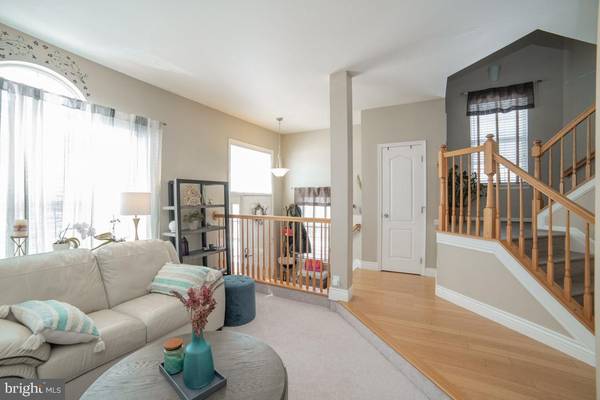$635,500
$585,000
8.6%For more information regarding the value of a property, please contact us for a free consultation.
4 Beds
4 Baths
2,470 SqFt
SOLD DATE : 04/22/2022
Key Details
Sold Price $635,500
Property Type Townhouse
Sub Type End of Row/Townhouse
Listing Status Sold
Purchase Type For Sale
Square Footage 2,470 sqft
Price per Sqft $257
Subdivision Riverside Villages
MLS Listing ID VALO2020936
Sold Date 04/22/22
Style Other
Bedrooms 4
Full Baths 3
Half Baths 1
HOA Fees $100/mo
HOA Y/N Y
Abv Grd Liv Area 1,684
Originating Board BRIGHT
Year Built 1997
Annual Tax Amount $4,857
Tax Year 2022
Lot Size 2,178 Sqft
Acres 0.05
Property Description
Must see gorgeous 3 fully updated finished levels with basement office/4th bedroom end unit townhouse in Riverside Villages. Absolutely beautiful and large gourmet kitchen with granite counters, spa like master bath, excellent exterior space, walkout lower level, and 4th bed/office on lower level. Beautiful open floor plan on main level. 2 full baths on 2nd level, half bath on main, and 1 full bath in basement. Freshly painted, oversized wood cabinets, stainless steel appliances, granite counters, new hardwood floors installed on 2nd level. Smart door. Open basement area. Oversized deck and brick patio from walkout lower level. Adjacent to large common area space. Backs to tennis court with open view. Parking space immediately in front and ample guest parking in middle area. Quick access to Rt. 7 and Rt. 28. You won't be disappointed! Owners may need rent back to mid- June. OFFER DEADLINE: Sunday 3/20 8 pm. OPEN HOUSE SUNDAY MARCH 20 11-1.
Location
State VA
County Loudoun
Rooms
Basement Daylight, Full, Fully Finished, Rear Entrance
Interior
Hot Water Natural Gas
Heating Central, Forced Air
Cooling Central A/C
Fireplaces Number 1
Fireplace Y
Heat Source Natural Gas
Exterior
Waterfront N
Water Access N
Accessibility None
Garage N
Building
Story 3
Foundation Other
Sewer Public Sewer
Water Public
Architectural Style Other
Level or Stories 3
Additional Building Above Grade, Below Grade
New Construction N
Schools
School District Loudoun County Public Schools
Others
Pets Allowed Y
Senior Community No
Tax ID 038257746000
Ownership Fee Simple
SqFt Source Assessor
Special Listing Condition Standard
Pets Description No Pet Restrictions
Read Less Info
Want to know what your home might be worth? Contact us for a FREE valuation!

Our team is ready to help you sell your home for the highest possible price ASAP

Bought with Zohal Arefzadeh • Long & Foster Real Estate, Inc.

Specializing in buyer, seller, tenant, and investor clients. We sell heart, hustle, and a whole lot of homes.
Nettles and Co. is a Philadelphia-based boutique real estate team led by Brittany Nettles. Our mission is to create community by building authentic relationships and making one of the most stressful and intimidating transactions equal parts fun, comfortable, and accessible.






