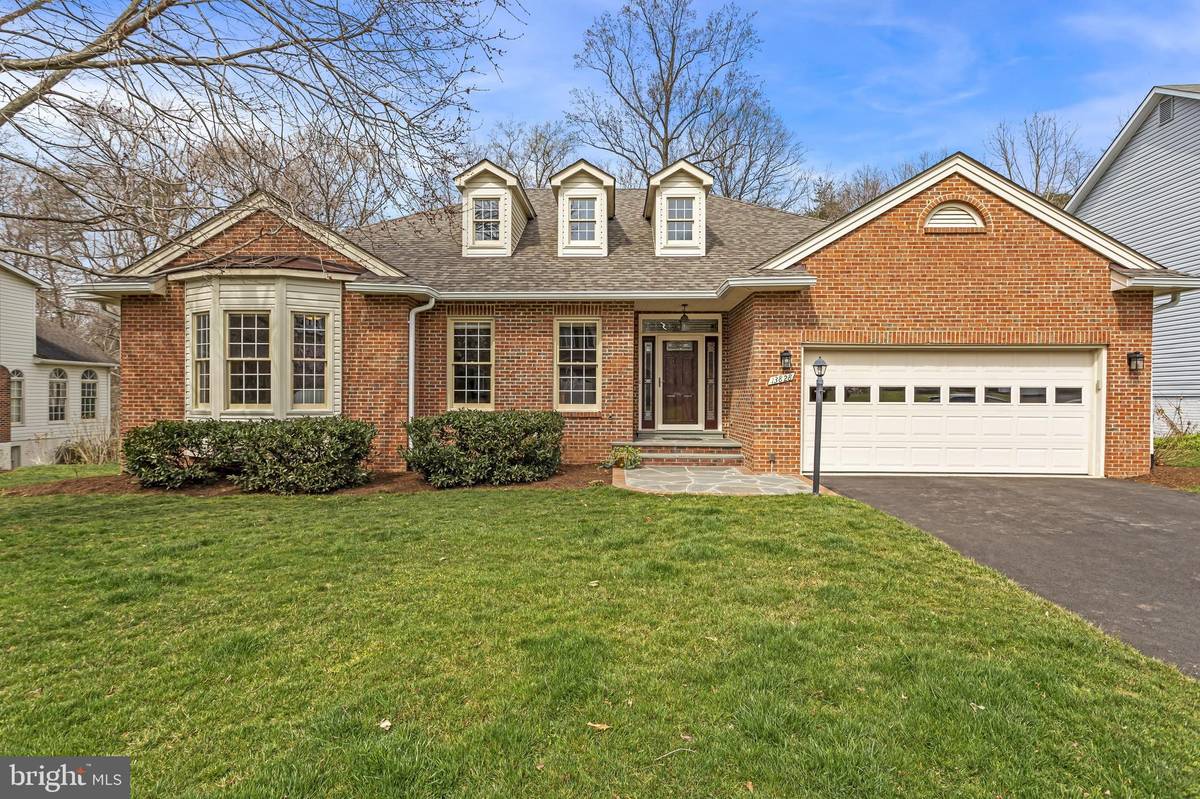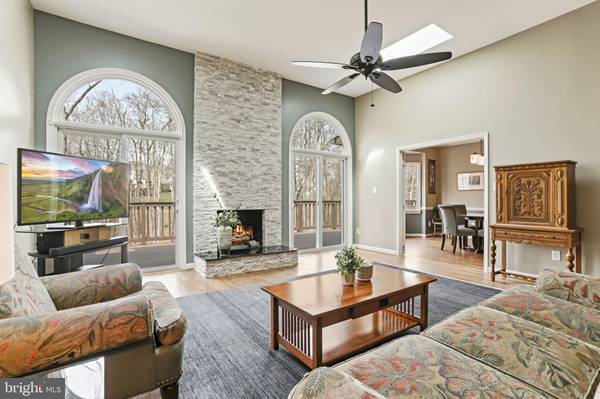$1,019,138
$900,000
13.2%For more information regarding the value of a property, please contact us for a free consultation.
5 Beds
4 Baths
3,514 SqFt
SOLD DATE : 05/04/2022
Key Details
Sold Price $1,019,138
Property Type Single Family Home
Sub Type Detached
Listing Status Sold
Purchase Type For Sale
Square Footage 3,514 sqft
Price per Sqft $290
Subdivision Little Rocky Run
MLS Listing ID VAFX2056966
Sold Date 05/04/22
Style Ranch/Rambler,Raised Ranch/Rambler
Bedrooms 5
Full Baths 3
Half Baths 1
HOA Fees $98/mo
HOA Y/N Y
Abv Grd Liv Area 2,314
Originating Board BRIGHT
Year Built 1993
Annual Tax Amount $8,646
Tax Year 2021
Lot Size 0.263 Acres
Acres 0.26
Property Description
RARE opportunity in Little Rocky Run! This beautiful brick-front Ranch, with its single-story profile and wide-open layout, has been thoughtfully renovated in quality features and finishes top to bottom! The big ticket items are already done for years-ahead enjoyment. Recent roof, gutters, siding, driveway, sliding doors + more! Gorgeous flooring throughout both levels includes refinished hardwoods, new carpet, travertine tile, and engineered vinyl plank. Bright open Great Room set under a soaring ceiling with skylights. Two transom-topped sliding doors flank the stunning stacked stone hearth fireplace with gas logs. Step on out to the full-width Sun Deck. Just try to resist saying WOW! out loud when you see the view! Heres the perfect space for outdoor entertaining and relaxing while savoring this tranquil setting. Paved trail winds through woods and along a creek that connects to the Little Rocky Run tributary, ultimately flowing to the Occoquan River. The formal Dining Room has two entrances via the Great Room and Kitchen. It enjoys a big bay window with those views. Heres a gracious atmosphere for intimate, more formal gatherings. Impressive renovated Kitchen anchored by a center island with bar seating. Tall ample cabinetry, granite counters, jazzy backsplash, and modern lighting all top the pretty travertine tile floor. Adjoining Breakfast Room with picture window plus bay-style patio door to deck. Off the Foyer is a private Library with two windows for quality natural light. Bedroom Wing is privately located yet with main level convenience. Primary Suite is smartly designed with a large bed area, a deep walk-in closet with customizable organizers. Renovated en-suite Bath, for a refreshing escape, features a dual sink comfort-height vanity, modern tile & huge glass-surround step-in shower. Two spacious secondary bedrooms, each with closet organizers, share a full Bath with tub/shower. Finished walk-out Lower Level expands the Fun! The huge (35x25) open Recreation area is finished in engineered vinyl plank flooring and enjoys a slider door and 2 full windows. Its the spot for a multitude of activitiesTV/media, gaming, and fitness. Two additional bedrooms are perfect for guests or a teen/MIL suite with a convenient full bath. The storeroom/mechanical area offers massive storage opportunities; even the potential to add more finished space, if desired.
Location
State VA
County Fairfax
Zoning 302
Rooms
Other Rooms Dining Room, Primary Bedroom, Bedroom 2, Bedroom 3, Bedroom 4, Bedroom 5, Kitchen, Library, Breakfast Room, Great Room, Laundry, Recreation Room, Storage Room
Basement Daylight, Full, Fully Finished, Partially Finished, Walkout Level
Main Level Bedrooms 3
Interior
Interior Features Built-Ins, Entry Level Bedroom, Floor Plan - Open, Formal/Separate Dining Room, Kitchen - Gourmet, Kitchen - Island, Primary Bath(s), Recessed Lighting, Skylight(s), Upgraded Countertops, Walk-in Closet(s), Window Treatments, Wood Floors
Hot Water Natural Gas
Heating Central, Forced Air
Cooling Central A/C, Ceiling Fan(s)
Flooring Hardwood, Luxury Vinyl Plank, Carpet, Ceramic Tile
Fireplaces Number 1
Fireplaces Type Gas/Propane, Mantel(s)
Equipment Built-In Microwave, Dishwasher, Disposal, Dryer, Exhaust Fan, Icemaker, Oven/Range - Gas, Refrigerator, Stainless Steel Appliances, Washer
Fireplace Y
Appliance Built-In Microwave, Dishwasher, Disposal, Dryer, Exhaust Fan, Icemaker, Oven/Range - Gas, Refrigerator, Stainless Steel Appliances, Washer
Heat Source Natural Gas
Laundry Main Floor
Exterior
Exterior Feature Deck(s), Patio(s)
Garage Garage - Front Entry, Garage Door Opener
Garage Spaces 4.0
Amenities Available Basketball Courts, Jog/Walk Path, Picnic Area, Pool - Outdoor, Recreational Center, Tennis Courts, Tot Lots/Playground
Waterfront N
Water Access N
View Creek/Stream, Trees/Woods
Accessibility None
Porch Deck(s), Patio(s)
Attached Garage 2
Total Parking Spaces 4
Garage Y
Building
Lot Description Backs to Trees, Cul-de-sac, Landscaping
Story 2
Foundation Concrete Perimeter
Sewer Public Sewer
Water Public
Architectural Style Ranch/Rambler, Raised Ranch/Rambler
Level or Stories 2
Additional Building Above Grade, Below Grade
Structure Type 9'+ Ceilings,2 Story Ceilings,High
New Construction N
Schools
Elementary Schools Union Mill
Middle Schools Liberty
High Schools Centreville
School District Fairfax County Public Schools
Others
HOA Fee Include Trash,Management,Common Area Maintenance
Senior Community No
Tax ID 0654 07 0128
Ownership Fee Simple
SqFt Source Assessor
Special Listing Condition Standard
Read Less Info
Want to know what your home might be worth? Contact us for a FREE valuation!

Our team is ready to help you sell your home for the highest possible price ASAP

Bought with Sarah L Jernigan • RLAH @properties

Specializing in buyer, seller, tenant, and investor clients. We sell heart, hustle, and a whole lot of homes.
Nettles and Co. is a Philadelphia-based boutique real estate team led by Brittany Nettles. Our mission is to create community by building authentic relationships and making one of the most stressful and intimidating transactions equal parts fun, comfortable, and accessible.






