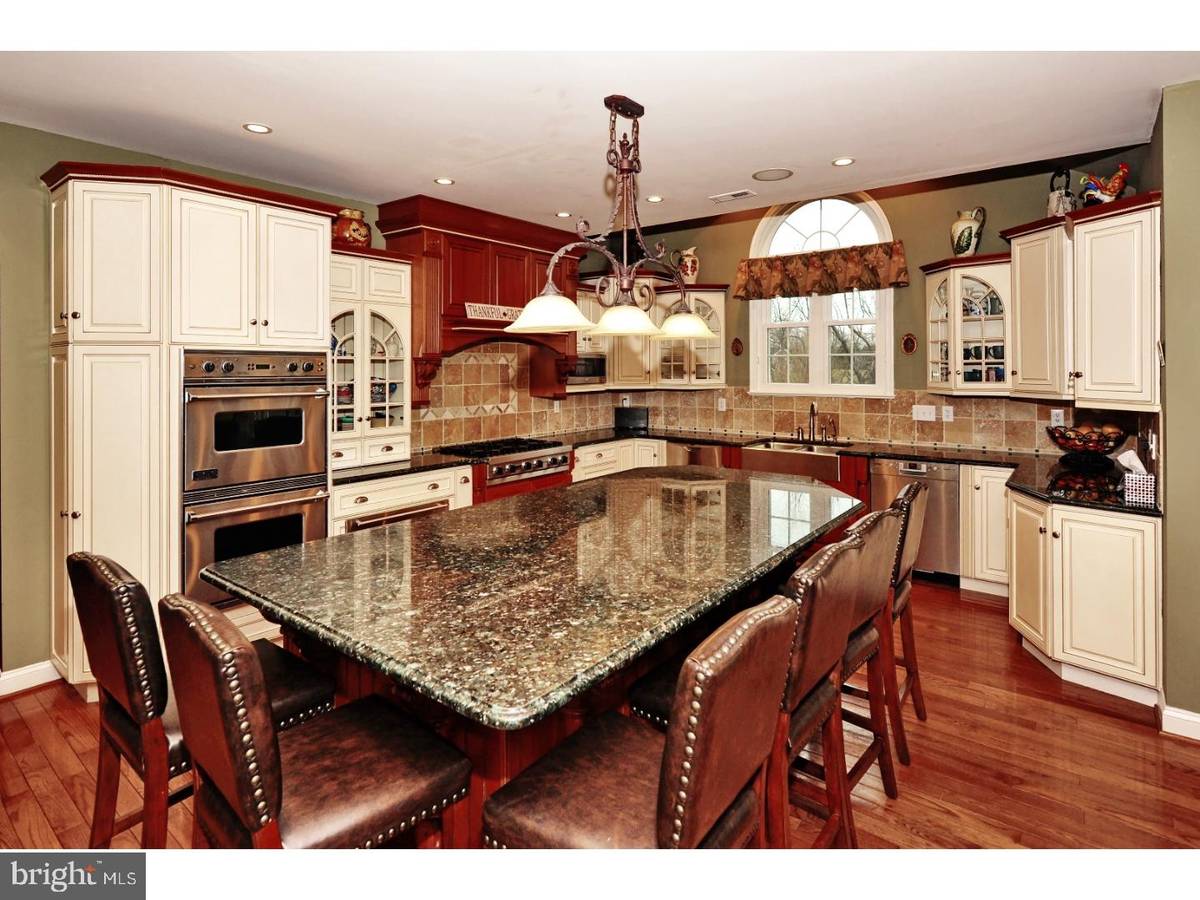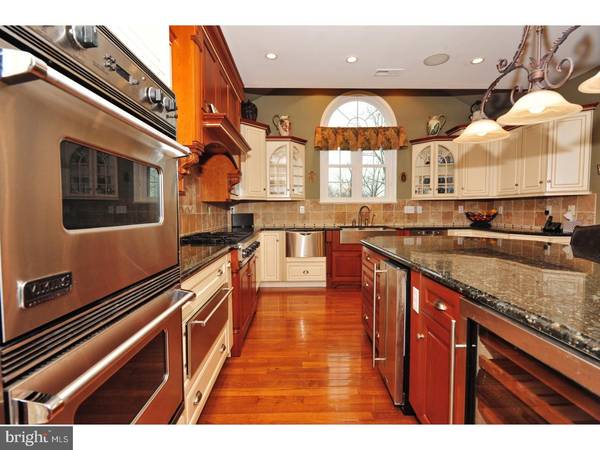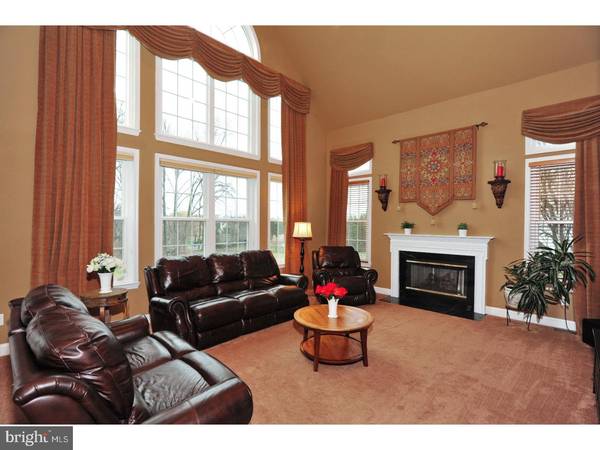$710,000
$725,000
2.1%For more information regarding the value of a property, please contact us for a free consultation.
5 Beds
6 Baths
6,130 SqFt
SOLD DATE : 06/19/2018
Key Details
Sold Price $710,000
Property Type Single Family Home
Sub Type Detached
Listing Status Sold
Purchase Type For Sale
Square Footage 6,130 sqft
Price per Sqft $115
Subdivision Valley Green
MLS Listing ID 1000196406
Sold Date 06/19/18
Style Colonial
Bedrooms 5
Full Baths 4
Half Baths 2
HOA Fees $62/ann
HOA Y/N Y
Abv Grd Liv Area 4,930
Originating Board TREND
Year Built 2003
Annual Tax Amount $13,897
Tax Year 2018
Lot Size 0.919 Acres
Acres 0.92
Lot Dimensions 150
Property Description
Bursting with upgrades this former model home has it all! Gorgeous 5 bed, 4 full bath, 2 powder room, family home located in the desirable Green Valley Estates neighborhood in sought after Upper Providence TWP & award winning Spring Ford school district! Nestled on 0.92 acres with attached 3 car garage & over 6,000 sq ft of living space. Boasting a fabulous gourmet eat in kitchen with a stunning 10 ft granite counter center island, mosaic tile backsplash, high end stainless steel appliances Viking 6 burner gas top & double wall oven with warming tray, Subzero wine cooler, built in ice maker, 2 built in dishwasher Bosch & Fisher Paykel and a double farm sink! Features include beautiful wide plank hardwood floors on 1st floor Impressive double crown molding, chair rail & wainscoting Wrought-iron stair railings Upgraded light package Custom drapes Whole house speaker system 2 Nest WIFI thermostat systems 2 new energy efficient furnaces, New water heater Replacement windows entire back of home. 2 story foyer & family room with marble surround gas fireplace, spectacular wall of tinted windows with remote control blinds. French doors in the office, family room, basement and off the breakfast room which leads to the lovely 2 story cedar deck with steps leading to the EP Henry patio with lights & landscaped wall. Relax in your master suite retreat with private sitting room, 2 walk in closets, impressive master bedroom with cathedral ceiling & luxurious master bath with large custom designed seamless glass shower offering 3 shower heads (one being an overhead rain shower), large soaker tub, double vanity with granite counter & water closet. There are 3 additional great sized bedrooms on this floor, one is a princess suite with attached bathroom. The addt'l 2 bedrooms share a jack & jill bathroom. Wow the 3rd floor offers a large bedroom with pretty arched window, walk in closet, full bathroom & spacious sitting area. Great as a guest or in-law suite! But wait there's more! A fully finished walk out basement with lots of large windows, open recreational area, office with built in shelving, a media room, work out room, craft room & half bath! What an incredible home! Minutes to Wegmans & the Providence Town Center. Easy access to Routes 422,29,113 & 76. Not far from Valley Forge Park & Premium Outlets. Offering 1 year AHS warranty. Stucco tested & remediated with a transferable 10 year warranty! Don't delay make your appointment to view today
Location
State PA
County Montgomery
Area Upper Providence Twp (10661)
Zoning R1
Rooms
Other Rooms Living Room, Dining Room, Primary Bedroom, Bedroom 2, Bedroom 3, Kitchen, Family Room, Bedroom 1, Laundry, Other, Attic
Basement Full, Outside Entrance, Drainage System, Fully Finished
Interior
Interior Features Primary Bath(s), Kitchen - Island, Butlers Pantry, Ceiling Fan(s), Stall Shower, Kitchen - Eat-In
Hot Water Natural Gas
Heating Gas, Forced Air
Cooling Central A/C
Flooring Wood, Fully Carpeted, Vinyl, Tile/Brick
Fireplaces Number 1
Fireplaces Type Gas/Propane
Equipment Built-In Range, Oven - Wall, Oven - Double, Oven - Self Cleaning, Dishwasher, Refrigerator, Disposal, Built-In Microwave
Fireplace Y
Window Features Energy Efficient
Appliance Built-In Range, Oven - Wall, Oven - Double, Oven - Self Cleaning, Dishwasher, Refrigerator, Disposal, Built-In Microwave
Heat Source Natural Gas
Laundry Main Floor
Exterior
Exterior Feature Deck(s), Patio(s), Porch(es)
Parking Features Inside Access, Garage Door Opener
Garage Spaces 6.0
Fence Other
Utilities Available Cable TV
Water Access N
Roof Type Shingle
Accessibility None
Porch Deck(s), Patio(s), Porch(es)
Attached Garage 3
Total Parking Spaces 6
Garage Y
Building
Lot Description Corner, Level, Trees/Wooded, Front Yard, Rear Yard, SideYard(s)
Story 2
Foundation Concrete Perimeter
Sewer Public Sewer
Water Public
Architectural Style Colonial
Level or Stories 2
Additional Building Above Grade, Below Grade
Structure Type Cathedral Ceilings,9'+ Ceilings,High
New Construction N
Schools
Middle Schools Spring-Ford Ms 8Th Grade Center
High Schools Spring-Ford Senior
School District Spring-Ford Area
Others
HOA Fee Include Common Area Maintenance,Trash
Senior Community No
Tax ID 61-00-01919-108
Ownership Fee Simple
Security Features Security System
Acceptable Financing Conventional
Listing Terms Conventional
Financing Conventional
Read Less Info
Want to know what your home might be worth? Contact us for a FREE valuation!

Our team is ready to help you sell your home for the highest possible price ASAP

Bought with Britta Pekofsky • Providence Realty Services Inc

Specializing in buyer, seller, tenant, and investor clients. We sell heart, hustle, and a whole lot of homes.
Nettles and Co. is a Philadelphia-based boutique real estate team led by Brittany Nettles. Our mission is to create community by building authentic relationships and making one of the most stressful and intimidating transactions equal parts fun, comfortable, and accessible.






