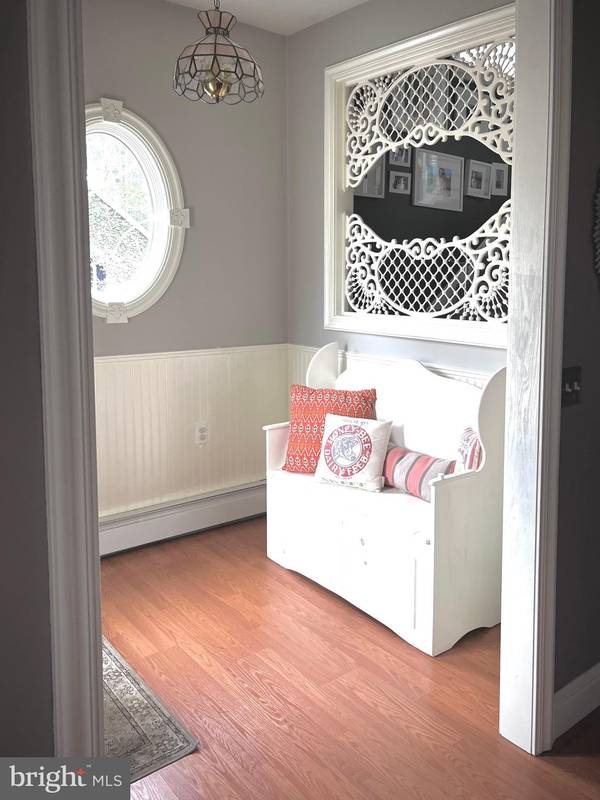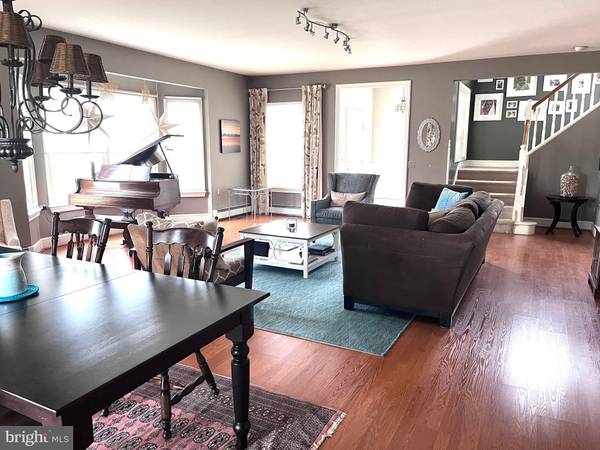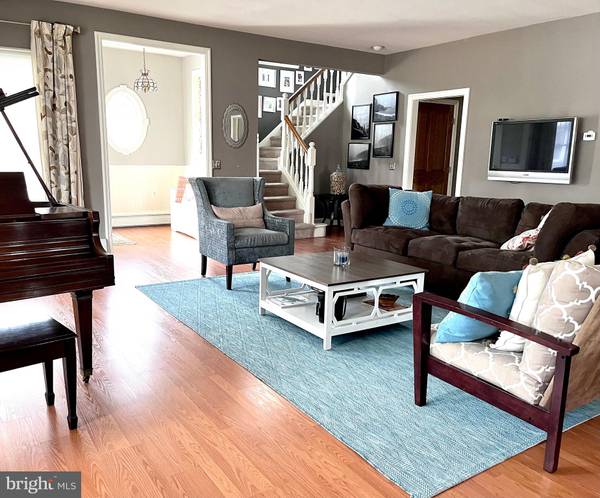$380,000
$380,000
For more information regarding the value of a property, please contact us for a free consultation.
5 Beds
3 Baths
3,800 SqFt
SOLD DATE : 05/12/2022
Key Details
Sold Price $380,000
Property Type Single Family Home
Sub Type Detached
Listing Status Sold
Purchase Type For Sale
Square Footage 3,800 sqft
Price per Sqft $100
Subdivision None Available
MLS Listing ID NJSA2003196
Sold Date 05/12/22
Style Contemporary
Bedrooms 5
Full Baths 2
Half Baths 1
HOA Y/N N
Abv Grd Liv Area 3,800
Originating Board BRIGHT
Year Built 1995
Annual Tax Amount $10,192
Tax Year 2020
Lot Size 0.739 Acres
Acres 0.74
Lot Dimensions 80.00 x 215.00
Property Description
One of the most beautiful homes in Elmer is now on the market. The home was contructed by a reputable local builder. This 5 bedroom custom home in the heart of Elmer Boro offers more than you can imagine. You enter the home are are quickly greeted by the grand room, dining room and entrance to the screened porch. At this point you can decide which route to travel to get to the back of the home where you will find a kitchen, walk-in pantry, mudroom, office, 2 bathrooms and 2 bedrooms. The updated custom kitchen and wooden island will appease your appetite to be in the kitchen whether eating, cooking or just hanging out. The upstairs has been completed to contain the additional 3 bedrooms and and 1 bathroom. The master has a private alcove, a pure place of serenity. Once you enter the home, you will want it to be your own.
The closets in the home are wonderfully large. The attic and full basement provide ample storage.
22 Center St has a home security system as well as a full house vacuum. This home has 2 zone hot water heater, 2 zone air conditioning unit and a 4 zone furnace. This custom build also boasts an additional lot . The current owner has purchased a lot behind the current property to expand their land.
Location
State NJ
County Salem
Area Elmer Boro (21703)
Zoning R125
Rooms
Other Rooms Dining Room, Den, Great Room, Laundry, Office, Attic
Basement Full
Main Level Bedrooms 2
Interior
Interior Features Attic, Carpet, Cedar Closet(s), Ceiling Fan(s), Central Vacuum, Chair Railings, Curved Staircase, Kitchen - Eat-In, Kitchen - Island, Pantry, Upgraded Countertops, Walk-in Closet(s)
Hot Water Natural Gas
Heating Forced Air
Cooling Central A/C
Flooring Carpet, Laminate Plank, Laminated
Equipment Built-In Microwave, Built-In Range, Dishwasher, Dryer - Electric, Microwave, Oven/Range - Gas, Refrigerator, Stainless Steel Appliances, Washer
Fireplace N
Window Features Bay/Bow,Screens,Wood Frame
Appliance Built-In Microwave, Built-In Range, Dishwasher, Dryer - Electric, Microwave, Oven/Range - Gas, Refrigerator, Stainless Steel Appliances, Washer
Heat Source Natural Gas
Laundry Upper Floor
Exterior
Garage Spaces 2.0
Utilities Available Cable TV, Natural Gas Available
Waterfront N
Water Access N
Roof Type Shingle
Accessibility None
Total Parking Spaces 2
Garage N
Building
Lot Description Flag
Story 2
Foundation Block
Sewer On Site Septic
Water Public
Architectural Style Contemporary
Level or Stories 2
Additional Building Above Grade, Below Grade
Structure Type 9'+ Ceilings,Dry Wall
New Construction N
Schools
Elementary Schools Olivet E.S.
Middle Schools Pittsgrove Twp. M.S.
High Schools Arthur P. Schalick H.S.
School District Pittsgrove Township Public Schools
Others
Senior Community No
Tax ID 03-00030-00009
Ownership Fee Simple
SqFt Source Estimated
Security Features Security System
Acceptable Financing Cash, Conventional, FHA
Listing Terms Cash, Conventional, FHA
Financing Cash,Conventional,FHA
Special Listing Condition Standard
Read Less Info
Want to know what your home might be worth? Contact us for a FREE valuation!

Our team is ready to help you sell your home for the highest possible price ASAP

Bought with Thomas P. Duffy • Keller Williams Realty - Washington Township

Specializing in buyer, seller, tenant, and investor clients. We sell heart, hustle, and a whole lot of homes.
Nettles and Co. is a Philadelphia-based boutique real estate team led by Brittany Nettles. Our mission is to create community by building authentic relationships and making one of the most stressful and intimidating transactions equal parts fun, comfortable, and accessible.






