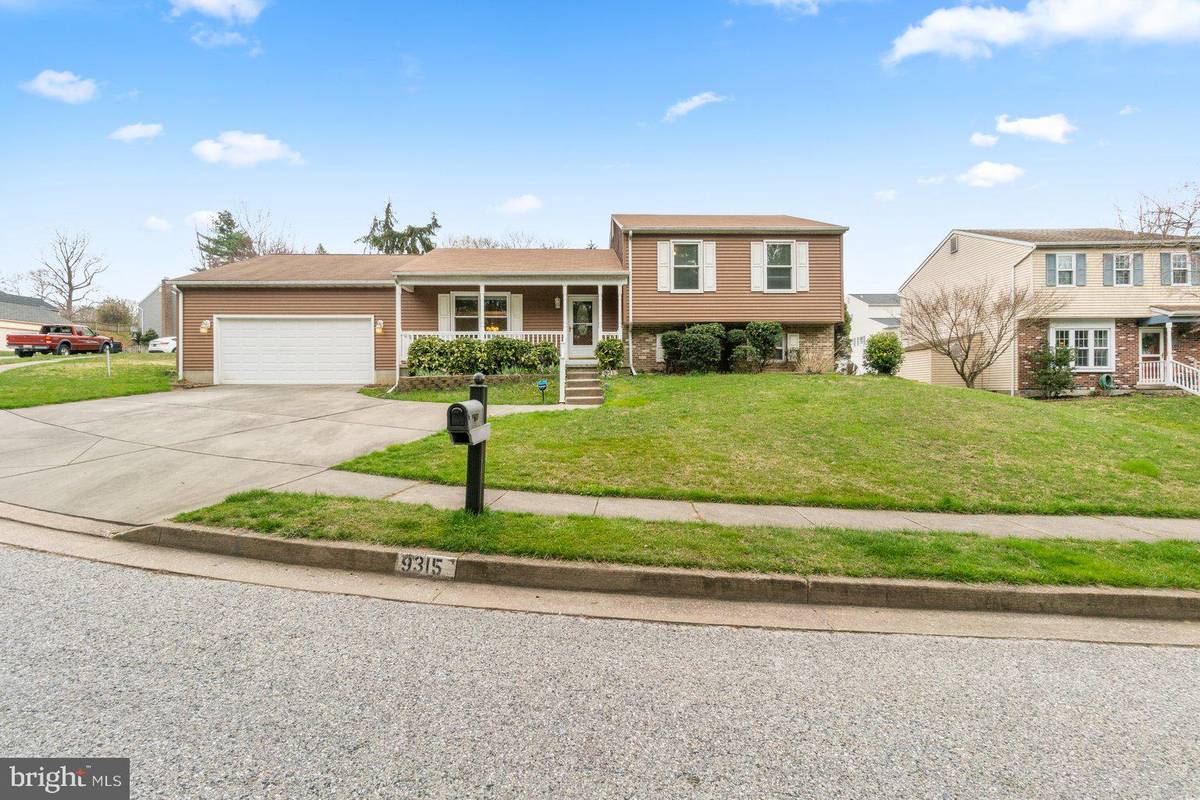$400,000
$389,900
2.6%For more information regarding the value of a property, please contact us for a free consultation.
4 Beds
2 Baths
2,332 SqFt
SOLD DATE : 06/01/2022
Key Details
Sold Price $400,000
Property Type Single Family Home
Sub Type Detached
Listing Status Sold
Purchase Type For Sale
Square Footage 2,332 sqft
Price per Sqft $171
Subdivision Village Of White Oak
MLS Listing ID MDBC2032674
Sold Date 06/01/22
Style Split Level
Bedrooms 4
Full Baths 2
HOA Y/N N
Abv Grd Liv Area 1,760
Originating Board BRIGHT
Year Built 1981
Annual Tax Amount $3,445
Tax Year 2022
Lot Size 7,020 Sqft
Acres 0.16
Lot Dimensions 2.00 x
Property Description
Spacious 4 Bedroom 2 Full Bath Updated Vinyl Split Level With Covered Front Porch And Expansive 2 Car Attached 700 sf +/- Garage Sited On A Corner Lot Fronting To Trees And Stream. Main Level Showcases Foyer With Storm Door, Ceramic Tile Floor, And Stained Glass Accent, Family Room Off Kitchen With Laminate Plank, Eat-In Kitchen With Ceramic Tile Floor, 42" Cabinets, Crown Molding, Pantry, Dishwasher, Double Sink, Disposal, Electric Oven / Stove, Built-In Microwave, Refrigerator, Center Island, And Sliding Glass Access To Rear Deck. Upper Level Features Primary Bedroom With Laminate Plank Floor And Walk-In Closet, Full Hall Bath With Double Entry, Bedroom 2 With Laminate Plank Floor And Bedroom 3 Laminate Plank Floor And Ceiling Fan. Lower Level Offers Recreation Room With Ceiling Fan And Shelves, Full Hall Bath With Vinyl Floor And Shower, Bedroom 4 With Laminate Plank Floor And Ceiling Fan, Access To Rear Yard, Shelves, Workshop And Updated Heat Pump And Hot Water Heater. Massive Attached 2 Car Garage Has Sub-Panel Electric, Water, Workshop And Abundant Space For Storing Or Working On Your Toys! Rear Yard Includes 10x22 Deck With Pergola, Vinyl Fenced Rear Yard, And 6x8 Shed. Excellent Opportunity To Own A Single Family Home With Incredible Garage On A Corner Lot!!! Property being sold AS-IS.
Location
State MD
County Baltimore
Zoning R
Rooms
Other Rooms Primary Bedroom, Bedroom 2, Bedroom 3, Bedroom 4, Kitchen, Family Room, Basement, Foyer, Recreation Room, Full Bath
Basement Connecting Stairway, Interior Access, Partial, Poured Concrete, Shelving, Space For Rooms, Unfinished, Workshop
Interior
Interior Features Ceiling Fan(s), Combination Kitchen/Dining, Crown Moldings, Dining Area, Family Room Off Kitchen, Floor Plan - Open, Kitchen - Eat-In, Kitchen - Island, Kitchen - Table Space, Pantry, Stain/Lead Glass, Stall Shower, Tub Shower, Walk-in Closet(s)
Hot Water Electric
Heating Heat Pump(s)
Cooling Central A/C, Ceiling Fan(s)
Flooring Vinyl, Laminate Plank, Ceramic Tile
Equipment Built-In Microwave, Dishwasher, Disposal, Oven/Range - Electric, Refrigerator, Water Heater, Dryer, Washer
Window Features Double Hung,Double Pane,Vinyl Clad
Appliance Built-In Microwave, Dishwasher, Disposal, Oven/Range - Electric, Refrigerator, Water Heater, Dryer, Washer
Heat Source Electric
Laundry Has Laundry, Lower Floor, Washer In Unit, Dryer In Unit
Exterior
Exterior Feature Porch(es), Deck(s)
Parking Features Garage - Front Entry, Additional Storage Area, Garage Door Opener, Oversized
Garage Spaces 6.0
Fence Rear, Vinyl
Water Access N
View Garden/Lawn, Trees/Woods, Creek/Stream
Roof Type Shingle
Accessibility None
Porch Porch(es), Deck(s)
Attached Garage 2
Total Parking Spaces 6
Garage Y
Building
Lot Description Corner
Story 4
Foundation Block
Sewer Public Sewer
Water Public
Architectural Style Split Level
Level or Stories 4
Additional Building Above Grade, Below Grade
New Construction N
Schools
School District Baltimore County Public Schools
Others
Senior Community No
Tax ID 04111800000956
Ownership Fee Simple
SqFt Source Assessor
Special Listing Condition Standard
Read Less Info
Want to know what your home might be worth? Contact us for a FREE valuation!

Our team is ready to help you sell your home for the highest possible price ASAP

Bought with Alba De La Cruz • Smart Realty, LLC

Specializing in buyer, seller, tenant, and investor clients. We sell heart, hustle, and a whole lot of homes.
Nettles and Co. is a Philadelphia-based boutique real estate team led by Brittany Nettles. Our mission is to create community by building authentic relationships and making one of the most stressful and intimidating transactions equal parts fun, comfortable, and accessible.






