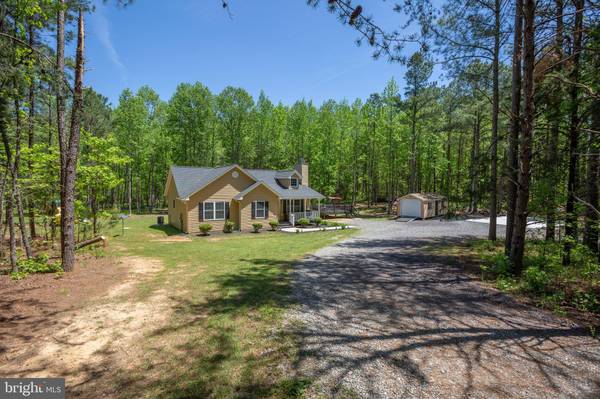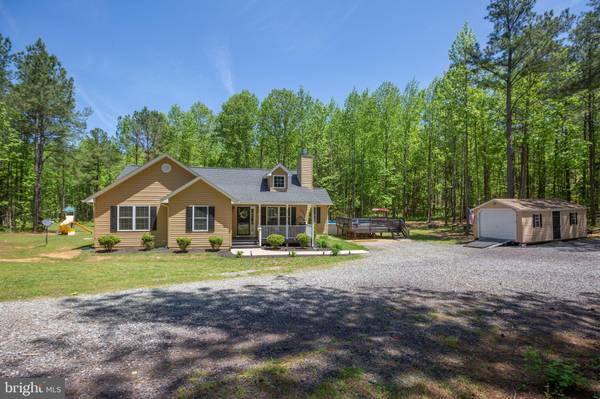$396,184
$380,000
4.3%For more information regarding the value of a property, please contact us for a free consultation.
3 Beds
2 Baths
1,444 SqFt
SOLD DATE : 06/15/2022
Key Details
Sold Price $396,184
Property Type Single Family Home
Sub Type Detached
Listing Status Sold
Purchase Type For Sale
Square Footage 1,444 sqft
Price per Sqft $274
Subdivision None Available
MLS Listing ID VACV2001872
Sold Date 06/15/22
Style Ranch/Rambler
Bedrooms 3
Full Baths 2
HOA Y/N N
Abv Grd Liv Area 1,444
Originating Board BRIGHT
Year Built 2015
Annual Tax Amount $1,913
Tax Year 2021
Lot Size 10.889 Acres
Acres 10.89
Property Description
The beautifully maintained home sits on 10.8890 acres in Caroline County. The house has an open floor concept where the kitchen, dining room, and living room all open up to one another with luxury vinyl plank flooring throughout. The kitchen boasts a large kitchen island with additional seating for entertaining. The primary bedroom has a large walk-in closet and the primary bathroom has a large stall shower. The other two bedrooms are carpeted with ceiling fans. The room that is currently being used as a playroom can be used as an office or a not to code bedroom as the space has double doors to close it off from the rest of the home. The property is very well-groomed with an above-ground pool that has decking that allows for easy entrance into the pool. The property includes a shed and a concrete pad that can later have a detached garage built if the new owner so chooses to do so.
Location
State VA
County Caroline
Zoning RP
Rooms
Other Rooms Living Room, Dining Room, Primary Bedroom, Bedroom 2, Bedroom 3, Kitchen, Office, Bathroom 2, Primary Bathroom
Main Level Bedrooms 3
Interior
Interior Features Carpet, Ceiling Fan(s), Combination Kitchen/Dining, Family Room Off Kitchen, Floor Plan - Open, Kitchen - Island, Stall Shower
Hot Water Electric
Heating Heat Pump(s)
Cooling Central A/C
Fireplaces Number 1
Equipment Built-In Microwave, Dishwasher, Refrigerator
Appliance Built-In Microwave, Dishwasher, Refrigerator
Heat Source Electric
Exterior
Pool Above Ground
Waterfront N
Water Access N
Street Surface Gravel
Accessibility None
Garage N
Building
Story 1
Foundation Crawl Space
Sewer On Site Septic
Water Well
Architectural Style Ranch/Rambler
Level or Stories 1
Additional Building Above Grade, Below Grade
New Construction N
Schools
School District Caroline County Public Schools
Others
Senior Community No
Tax ID 38-12-36
Ownership Fee Simple
SqFt Source Assessor
Special Listing Condition Standard
Read Less Info
Want to know what your home might be worth? Contact us for a FREE valuation!

Our team is ready to help you sell your home for the highest possible price ASAP

Bought with Sheila Coleman • Avery-Hess, REALTORS

Specializing in buyer, seller, tenant, and investor clients. We sell heart, hustle, and a whole lot of homes.
Nettles and Co. is a Philadelphia-based boutique real estate team led by Brittany Nettles. Our mission is to create community by building authentic relationships and making one of the most stressful and intimidating transactions equal parts fun, comfortable, and accessible.






