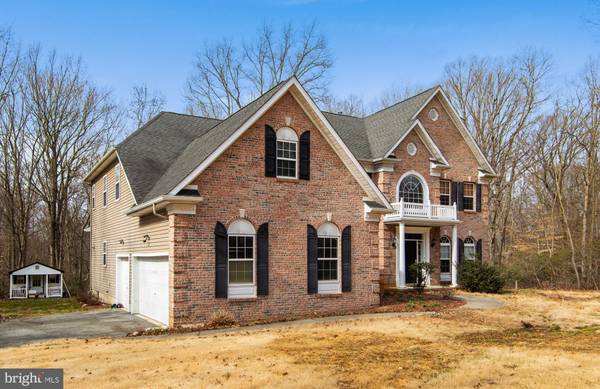$635,000
$649,900
2.3%For more information regarding the value of a property, please contact us for a free consultation.
4 Beds
3 Baths
3,940 SqFt
SOLD DATE : 06/17/2022
Key Details
Sold Price $635,000
Property Type Single Family Home
Sub Type Detached
Listing Status Sold
Purchase Type For Sale
Square Footage 3,940 sqft
Price per Sqft $161
Subdivision Woods At Laurel H
MLS Listing ID NJSA2003730
Sold Date 06/17/22
Style Colonial
Bedrooms 4
Full Baths 2
Half Baths 1
HOA Y/N N
Abv Grd Liv Area 3,940
Originating Board BRIGHT
Year Built 2003
Annual Tax Amount $16,182
Tax Year 2020
Lot Size 1.690 Acres
Acres 1.69
Lot Dimensions 0.00 x 0.00
Property Description
Welcome to this stunning custom home located in the exclusive and tranquil Woods at Laurel Hills neighborhood. This home features 4 bedrooms and 2.5 baths all located on a 1.69 acre lot nestled against the woods for ultimate privacy. Walk in and you are greeted by a dramatic grand staircase and two story foyer. The foyer gives access on each side to an elegant dining room and living room. Through the hallway you will be lead into a impressive two story living room accompanied by a marble fire place and wall of windows. To the right hand, you will find an office/den, powder room and sun-drenched multi-purpose room with plentiful windows and skylights. Head over to kitchen area to find your eat in dining area, large granite island and an abundance of counter space. Tucked to the side, is your mudroom/laundry room and inside access to the garage. Take the kitchen staircase up to your second floor hallway, overlooking the first floor. Upstairs you will find 3 ample sized bedrooms, a full bath and the primary suite. The primary bedroom features a walk-in closet and bathroom , which includes his/her sinks, a jacuzzi tub, and a standup shower. The full unfinished basement was recently waterproofed with a French drain, which allows for endless opportunities. The septic system is currently being re-done, just in time for the keys to be handed over to this incredible home. Schedule your appointment today!
Location
State NJ
County Salem
Area Pilesgrove Twp (21710)
Zoning RESID
Rooms
Other Rooms Living Room, Dining Room, Primary Bedroom, Bedroom 2, Bedroom 3, Kitchen, Family Room, Bedroom 1, Other, Attic
Basement Full, Unfinished
Interior
Interior Features Primary Bath(s), Kitchen - Island, Skylight(s), Ceiling Fan(s), Water Treat System, Kitchen - Eat-In
Hot Water Propane
Heating Forced Air
Cooling Central A/C
Flooring Wood, Fully Carpeted, Tile/Brick
Fireplaces Number 1
Fireplaces Type Marble, Gas/Propane
Equipment Cooktop, Oven - Wall, Oven - Self Cleaning
Furnishings No
Fireplace Y
Appliance Cooktop, Oven - Wall, Oven - Self Cleaning
Heat Source Propane - Owned
Laundry Main Floor
Exterior
Exterior Feature Patio(s)
Garage Inside Access
Garage Spaces 3.0
Utilities Available Cable TV, Propane
Waterfront N
Water Access N
Roof Type Shingle
Accessibility None
Porch Patio(s)
Attached Garage 3
Total Parking Spaces 3
Garage Y
Building
Lot Description Level, Trees/Wooded
Story 2
Foundation Brick/Mortar
Sewer On Site Septic
Water Well
Architectural Style Colonial
Level or Stories 2
Additional Building Above Grade, Below Grade
Structure Type Cathedral Ceilings
New Construction N
Schools
School District Woodstown-Pilesgrove Regi Schools
Others
Senior Community No
Tax ID 10-00002 07-00009
Ownership Fee Simple
SqFt Source Assessor
Security Features Security System
Acceptable Financing Conventional, VA, USDA, Cash
Horse Property N
Listing Terms Conventional, VA, USDA, Cash
Financing Conventional,VA,USDA,Cash
Special Listing Condition Standard
Read Less Info
Want to know what your home might be worth? Contact us for a FREE valuation!

Our team is ready to help you sell your home for the highest possible price ASAP

Bought with Erika L Colihan • Old World Realty, LLC

Specializing in buyer, seller, tenant, and investor clients. We sell heart, hustle, and a whole lot of homes.
Nettles and Co. is a Philadelphia-based boutique real estate team led by Brittany Nettles. Our mission is to create community by building authentic relationships and making one of the most stressful and intimidating transactions equal parts fun, comfortable, and accessible.






