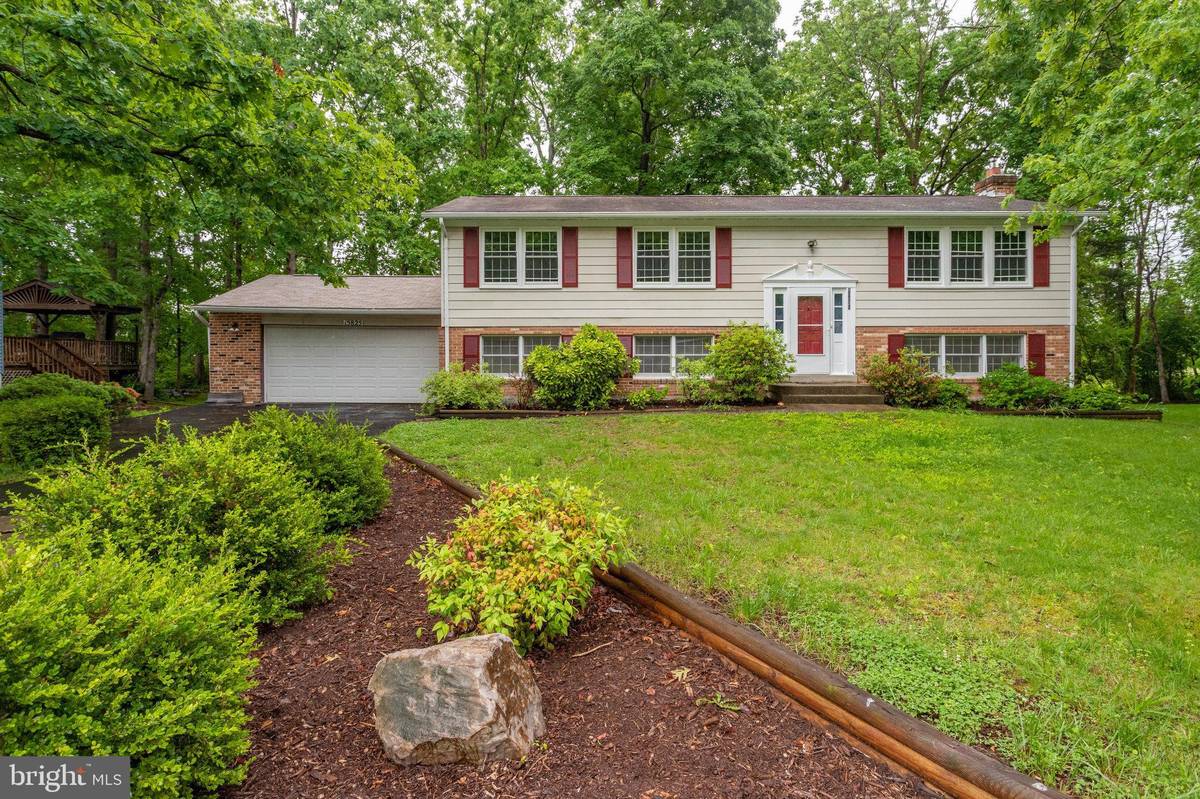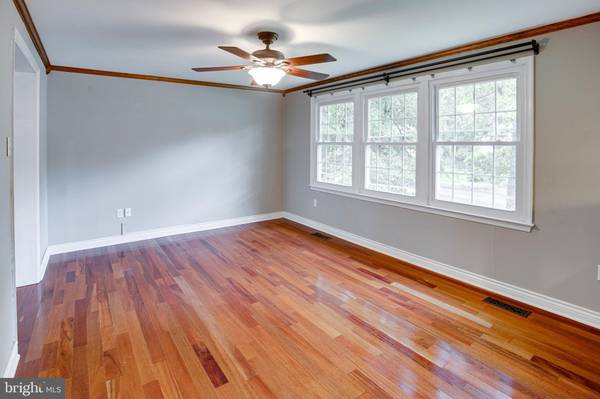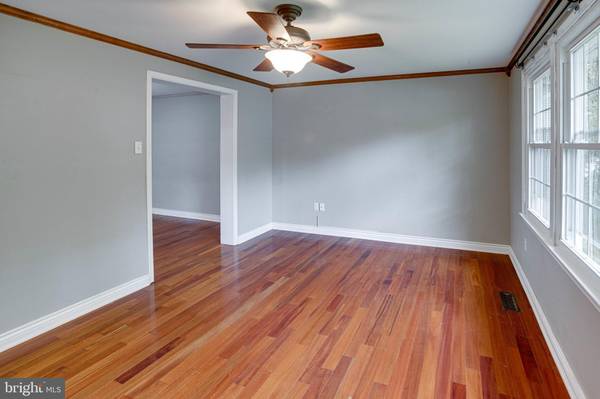$480,000
$450,000
6.7%For more information regarding the value of a property, please contact us for a free consultation.
5 Beds
3 Baths
2,016 SqFt
SOLD DATE : 06/24/2022
Key Details
Sold Price $480,000
Property Type Single Family Home
Sub Type Detached
Listing Status Sold
Purchase Type For Sale
Square Footage 2,016 sqft
Price per Sqft $238
Subdivision Country Club/Lake Montclair
MLS Listing ID VAPW2028632
Sold Date 06/24/22
Style Split Foyer
Bedrooms 5
Full Baths 3
HOA Fees $62/mo
HOA Y/N Y
Abv Grd Liv Area 1,152
Originating Board BRIGHT
Year Built 1977
Annual Tax Amount $4,693
Tax Year 2022
Lot Size 0.254 Acres
Acres 0.25
Property Description
Move in Ready! SFH with 5 BDs, 3 BAs, over 2,300 SQ FT of living space. Light filled with large picture windows, hardwood floors, custom kitchen cabinetry and large screen porch off main level through double doors. Primary bedroom with en-suite on the back of the house. Oversized secondary bedrooms with large closets and full hall bathroom. Lower level features large rec room with brick surround wood burning fireplace and two additional large bedrooms with full bath. Exit through sliding doors to back patio and large, flat, fully fenced back yard. Two car garage upgraded with surrounding wall organizing systems. Property is offered as is, endless potential!
Sought after location. The Country Club Lake community has three beaches at Lake Montclair, boat launches, golf course, swimming pool, tennis courts, parks, recreation areas, walking trails, and public library. Enjoy the quiet, sidewalk and tree lined streets within this community. Just minutes to all commuter routes for easy living. OFFERS DUE TUESDAY 5/31 NOON
Location
State VA
County Prince William
Zoning RPC
Rooms
Basement Daylight, Full, Connecting Stairway, Walkout Level, Rear Entrance
Main Level Bedrooms 3
Interior
Interior Features Dining Area, Floor Plan - Traditional, Kitchen - Table Space, Ceiling Fan(s)
Hot Water Electric
Heating Heat Pump(s)
Cooling Central A/C
Fireplaces Number 1
Fireplaces Type Screen
Equipment Dishwasher, Disposal, Refrigerator, Stove, Washer/Dryer Hookups Only, Microwave
Fireplace Y
Appliance Dishwasher, Disposal, Refrigerator, Stove, Washer/Dryer Hookups Only, Microwave
Heat Source Electric
Laundry Hookup
Exterior
Garage Garage Door Opener
Garage Spaces 2.0
Amenities Available Basketball Courts, Beach, Boat Ramp, Common Grounds, Golf Course Membership Available, Lake, Library, Volleyball Courts, Water/Lake Privileges, Tot Lots/Playground, Pool Mem Avail, Picnic Area
Waterfront N
Water Access N
Accessibility Other
Attached Garage 2
Total Parking Spaces 2
Garage Y
Building
Story 2
Foundation Permanent
Sewer Public Sewer
Water Public
Architectural Style Split Foyer
Level or Stories 2
Additional Building Above Grade, Below Grade
New Construction N
Schools
Elementary Schools Pattie
Middle Schools Graham Park
High Schools Forest Park
School District Prince William County Public Schools
Others
HOA Fee Include Common Area Maintenance,Management,Pier/Dock Maintenance,Recreation Facility,Reserve Funds,Snow Removal,Road Maintenance
Senior Community No
Tax ID 8190-96-4719
Ownership Fee Simple
SqFt Source Assessor
Acceptable Financing Cash, Conventional, Negotiable, VA, FHA
Listing Terms Cash, Conventional, Negotiable, VA, FHA
Financing Cash,Conventional,Negotiable,VA,FHA
Special Listing Condition Standard
Read Less Info
Want to know what your home might be worth? Contact us for a FREE valuation!

Our team is ready to help you sell your home for the highest possible price ASAP

Bought with Ruth C Coppage • Fathom Realty MD, LLC

Specializing in buyer, seller, tenant, and investor clients. We sell heart, hustle, and a whole lot of homes.
Nettles and Co. is a Philadelphia-based boutique real estate team led by Brittany Nettles. Our mission is to create community by building authentic relationships and making one of the most stressful and intimidating transactions equal parts fun, comfortable, and accessible.






