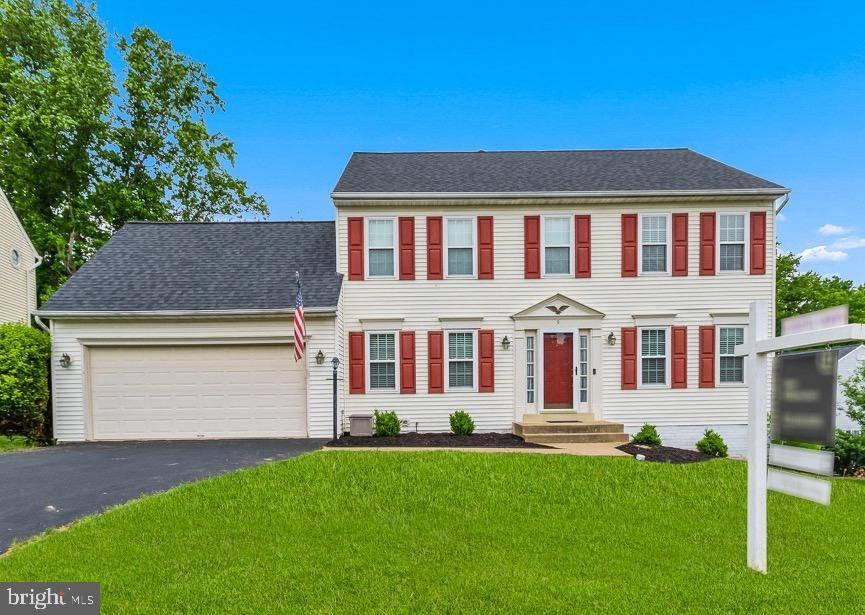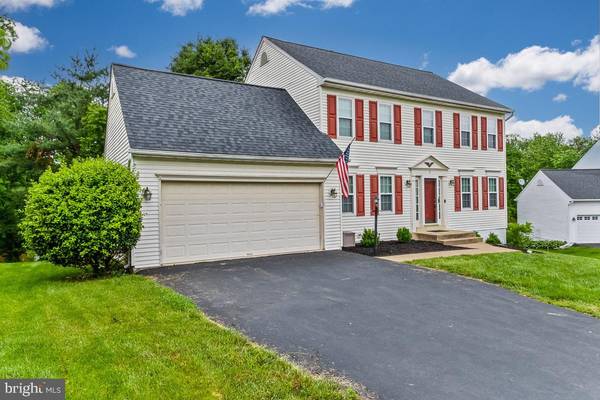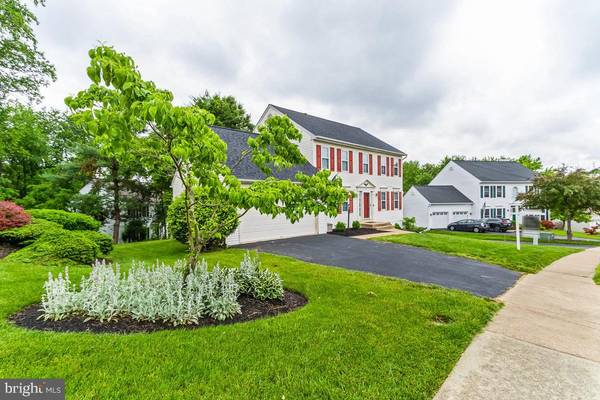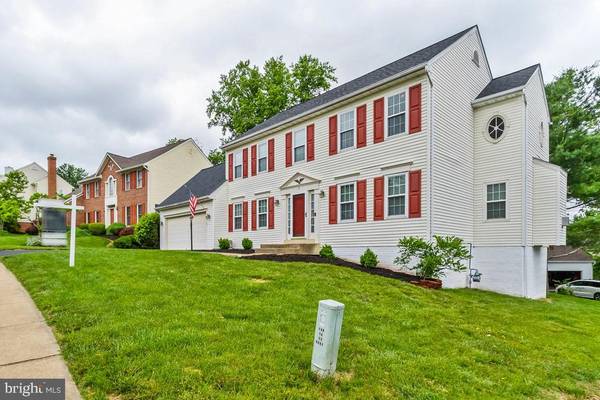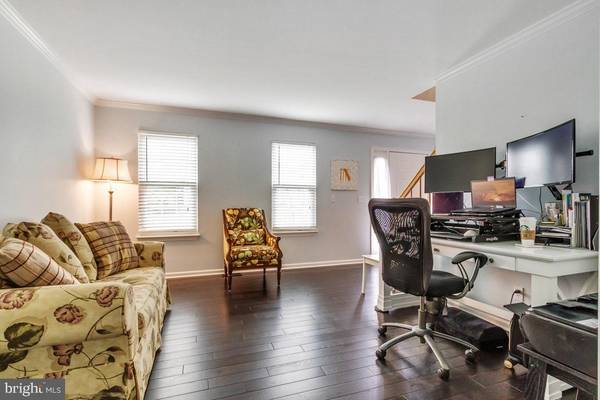$530,000
$535,000
0.9%For more information regarding the value of a property, please contact us for a free consultation.
4 Beds
4 Baths
3,018 SqFt
SOLD DATE : 06/30/2022
Key Details
Sold Price $530,000
Property Type Single Family Home
Sub Type Detached
Listing Status Sold
Purchase Type For Sale
Square Footage 3,018 sqft
Price per Sqft $175
Subdivision Hampton Oaks
MLS Listing ID VAST2011944
Sold Date 06/30/22
Style Colonial
Bedrooms 4
Full Baths 3
Half Baths 1
HOA Fees $67/mo
HOA Y/N Y
Abv Grd Liv Area 2,068
Originating Board BRIGHT
Year Built 1994
Annual Tax Amount $1,795
Tax Year 1996
Lot Size 10,082 Sqft
Acres 0.23
Property Description
Absolutely Lovely Colonial in the much-desired Hampton Oaks Community ! Entering through the front door beautiful gleaming, new hardwood floors (2021) greet you on the entire main level. On the left is a nice size Formal Dining Room with chair railing and molding and on the right is a Formal Living Room. Continuing down the hallway is a Half Bathroom and the entry to the open concept Kitchen and Family Room. The newly renovated Kitchen is stunning and was recently completed in 2021. It is an entertainer’s dream! Any chef would love the clean fresh lines of the granite countertops, gleaming backsplash tiles, white cabinets, the Butler’s Pantry with Glass doors above and a Center Island! The extra-large Farmer’s Sink is a dream and the Stainless-Steel appliances, including a Stainless-Steel Range Hood, updated Lighting and an abundance of storage are just a few perks of this stunning Kitchen! From the Kitchen you have an unencumbered view of the Breakfast Area and Family Room. Natural light engulfs this entire space. The fireplace is wonderful for those cold fall and winter nights!
Upstairs the Main Bedroom features a vaulted ceiling, 2 Walk in Closets and a Full Main Bathroom complete with granite counter & dual sinks, separate shower, & tub. Three other nice size bedrooms are upstairs as well and share the Full Bathroom in the hallway. Brand new carpeting just installed in 2022!
Have guests staying over? No problem, the Fully Finished Walk Out Basement has a large Recreation Room and 2 Bonus Rooms plus a Full Bathroom. New carpeting just installed in 2022. Both Patio & Deck are great for outside entertaining (Please note that the backyard extends past the walled flower garden in the back approximately 1 to 1 1/2 feet).
This Immaculate Home is located a short distance from the Hampton Oaks Elementary School. The Hampton Oaks Community features a swimming pool and clubhouse, tennis, and volleyball courts. Commuter lots, access to I95, shopping, dining, public library, county parks are all within minutes from your front door. Come take a look, fall in love, and then make 9 Westbrook Lane your new home!
Floor Plans available.
Location
State VA
County Stafford
Zoning R1
Rooms
Other Rooms Living Room, Dining Room, Primary Bedroom, Bedroom 2, Bedroom 3, Bedroom 4, Kitchen, Family Room, Laundry, Attic
Basement Outside Entrance, Rear Entrance, Full, Space For Rooms, Unfinished, Walkout Level
Interior
Interior Features Breakfast Area, Family Room Off Kitchen, Kitchen - Country, Kitchen - Table Space, Dining Area, Primary Bath(s), Window Treatments, Wood Floors, Floor Plan - Open, Carpet, Ceiling Fan(s), Chair Railings, Crown Moldings, Kitchen - Island, Stall Shower, Walk-in Closet(s)
Hot Water Natural Gas
Heating Forced Air
Cooling Ceiling Fan(s), Central A/C
Fireplaces Number 1
Fireplaces Type Heatilator, Mantel(s), Screen
Equipment Dishwasher, Disposal, Exhaust Fan, Icemaker, Oven/Range - Gas, Oven - Self Cleaning, Range Hood, Refrigerator
Fireplace Y
Window Features Double Pane
Appliance Dishwasher, Disposal, Exhaust Fan, Icemaker, Oven/Range - Gas, Oven - Self Cleaning, Range Hood, Refrigerator
Heat Source Natural Gas
Exterior
Exterior Feature Deck(s), Patio(s)
Garage Garage Door Opener
Garage Spaces 2.0
Utilities Available Cable TV Available
Amenities Available Basketball Courts, Community Center, Jog/Walk Path, Party Room, Pool - Outdoor, Recreational Center, Tennis Courts, Tot Lots/Playground
Waterfront N
Water Access N
Street Surface Black Top
Accessibility None
Porch Deck(s), Patio(s)
Attached Garage 2
Total Parking Spaces 2
Garage Y
Building
Lot Description Cleared
Story 3
Foundation Permanent, Concrete Perimeter
Sewer Public Sewer
Water Public
Architectural Style Colonial
Level or Stories 3
Additional Building Above Grade, Below Grade
New Construction N
Schools
Elementary Schools Hampton Oaks
High Schools North Stafford
School District Stafford County Public Schools
Others
HOA Fee Include Management,Insurance,Pool(s),Recreation Facility,Snow Removal,Trash
Senior Community No
Tax ID 20-P-5- -136
Ownership Fee Simple
SqFt Source Estimated
Security Features Electric Alarm
Acceptable Financing Conventional, FHA, Negotiable, VA
Listing Terms Conventional, FHA, Negotiable, VA
Financing Conventional,FHA,Negotiable,VA
Special Listing Condition Standard
Read Less Info
Want to know what your home might be worth? Contact us for a FREE valuation!

Our team is ready to help you sell your home for the highest possible price ASAP

Bought with Cynthia W Weakland • Long & Foster Real Estate, Inc.

Specializing in buyer, seller, tenant, and investor clients. We sell heart, hustle, and a whole lot of homes.
Nettles and Co. is a Philadelphia-based boutique real estate team led by Brittany Nettles. Our mission is to create community by building authentic relationships and making one of the most stressful and intimidating transactions equal parts fun, comfortable, and accessible.

