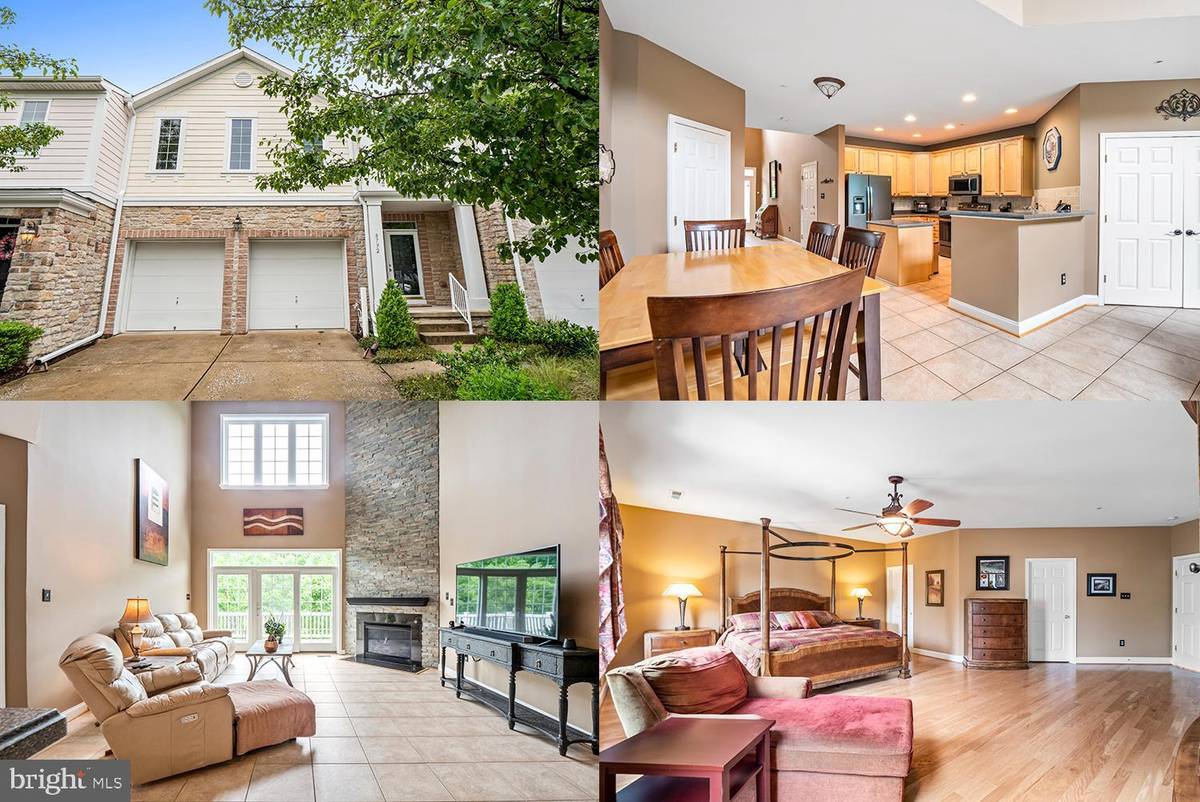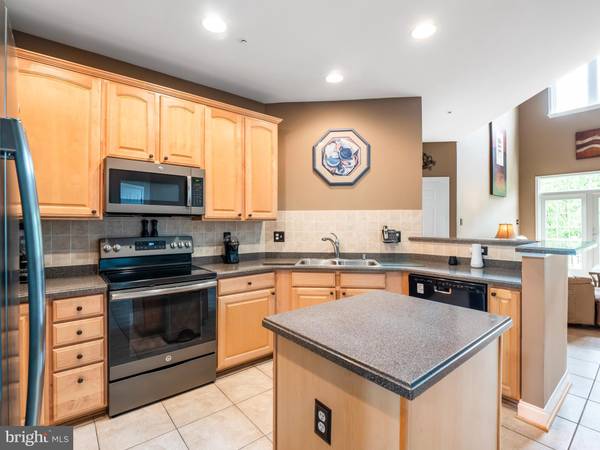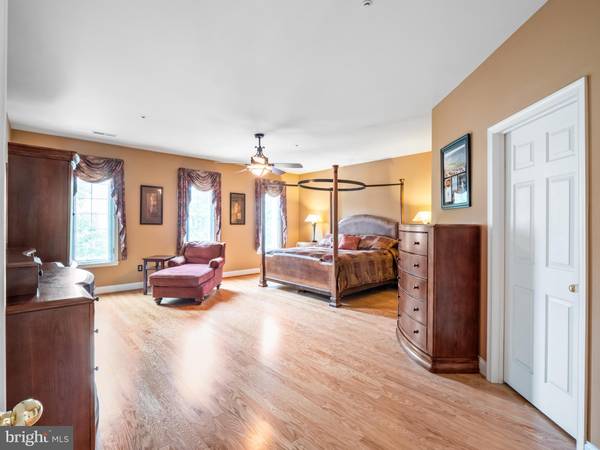$630,000
$625,000
0.8%For more information regarding the value of a property, please contact us for a free consultation.
3 Beds
4 Baths
3,500 SqFt
SOLD DATE : 07/08/2022
Key Details
Sold Price $630,000
Property Type Condo
Sub Type Condo/Co-op
Listing Status Sold
Purchase Type For Sale
Square Footage 3,500 sqft
Price per Sqft $180
Subdivision None Available
MLS Listing ID MDHW2016170
Sold Date 07/08/22
Style Traditional,Villa
Bedrooms 3
Full Baths 4
Condo Fees $315/mo
HOA Fees $167/mo
HOA Y/N Y
Abv Grd Liv Area 2,880
Originating Board BRIGHT
Year Built 2005
Annual Tax Amount $6,211
Tax Year 2021
Property Description
Must see gorgeous townhome in the Snowden Overlook 55+ community. Featuring 2 master suites! One of which is conveniently located on the main level with private bath. The second master unit is located upstairs, very spacious and awash with natural light. First floor laundry. Great room with beautiful floor-to-ceiling, rock face gas fireplace, soaring ceilings, gleaming hardwood throughout bedrooms and living areas. Fully finished walk-out basement with bonus room, full bath, & family room with endless possibilities. Private deck backing to tranquil wooded area perfect for relaxation, upgraded stainless steel appliances, & more. Community features include exclusive clubhouse with lounge, kitchen, fitness room, billiards room, craft room, library, swimming pool, theater, and meeting rooms! Group activities available to residence including weekly card games, fitness classes, movie nights, and dinner parties. This is 5 star living with everything you could possibly want. Great value! Hurry!
Location
State MD
County Howard
Zoning NT
Rooms
Basement Walkout Level, Fully Finished, Outside Entrance, Rear Entrance, Space For Rooms
Main Level Bedrooms 1
Interior
Interior Features Attic, Ceiling Fan(s), Chair Railings, Crown Moldings, Entry Level Bedroom, Recessed Lighting, Soaking Tub, Sprinkler System, Stall Shower, Walk-in Closet(s), Wood Floors
Hot Water Natural Gas
Heating Forced Air
Cooling Central A/C
Flooring Hardwood, Solid Hardwood
Fireplaces Type Stone
Equipment Built-In Microwave, Dishwasher, Disposal, Dryer, Refrigerator, Washer, Stove, Water Heater
Fireplace Y
Appliance Built-In Microwave, Dishwasher, Disposal, Dryer, Refrigerator, Washer, Stove, Water Heater
Heat Source Natural Gas
Exterior
Exterior Feature Balcony, Patio(s)
Garage Garage - Front Entry, Garage Door Opener, Inside Access
Garage Spaces 2.0
Amenities Available Swimming Pool, Recreational Center, Security, Common Grounds
Waterfront N
Water Access N
View Trees/Woods, Scenic Vista
Accessibility None
Porch Balcony, Patio(s)
Attached Garage 2
Total Parking Spaces 2
Garage Y
Building
Story 3
Foundation Other
Sewer Public Sewer
Water Public
Architectural Style Traditional, Villa
Level or Stories 3
Additional Building Above Grade, Below Grade
Structure Type 9'+ Ceilings,2 Story Ceilings,Cathedral Ceilings,Tray Ceilings
New Construction N
Schools
Middle Schools Mayfield Woods
High Schools Long Reach
School District Howard County Public School System
Others
Pets Allowed Y
HOA Fee Include Security Gate,Pool(s),Recreation Facility,Snow Removal,Common Area Maintenance
Senior Community Yes
Age Restriction 55
Tax ID 1416215716
Ownership Condominium
Acceptable Financing Cash, Conventional, FHA, VA
Listing Terms Cash, Conventional, FHA, VA
Financing Cash,Conventional,FHA,VA
Special Listing Condition Standard
Pets Description Case by Case Basis
Read Less Info
Want to know what your home might be worth? Contact us for a FREE valuation!

Our team is ready to help you sell your home for the highest possible price ASAP

Bought with Leonard E Hart • RE/MAX Advantage Realty

Specializing in buyer, seller, tenant, and investor clients. We sell heart, hustle, and a whole lot of homes.
Nettles and Co. is a Philadelphia-based boutique real estate team led by Brittany Nettles. Our mission is to create community by building authentic relationships and making one of the most stressful and intimidating transactions equal parts fun, comfortable, and accessible.






