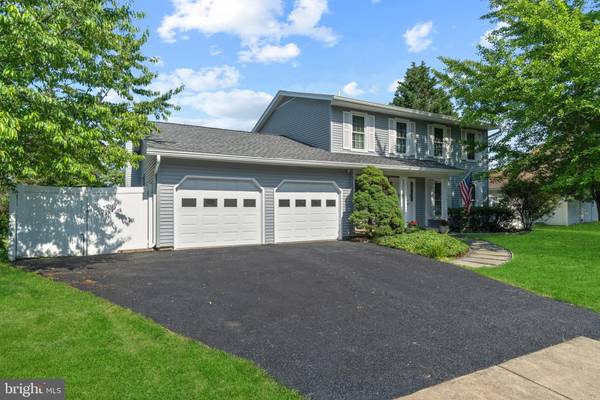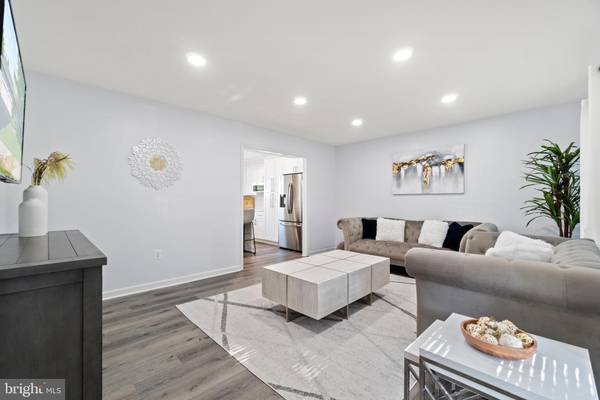$795,000
$769,000
3.4%For more information regarding the value of a property, please contact us for a free consultation.
4 Beds
3 Baths
2,816 SqFt
SOLD DATE : 07/06/2022
Key Details
Sold Price $795,000
Property Type Single Family Home
Sub Type Detached
Listing Status Sold
Purchase Type For Sale
Square Footage 2,816 sqft
Price per Sqft $282
Subdivision Crestbrook
MLS Listing ID VAFX2069984
Sold Date 07/06/22
Style Colonial
Bedrooms 4
Full Baths 2
Half Baths 1
HOA Fees $3/ann
HOA Y/N Y
Abv Grd Liv Area 2,166
Originating Board BRIGHT
Year Built 1985
Annual Tax Amount $7,160
Tax Year 2021
Lot Size 8,700 Sqft
Acres 0.2
Property Description
Fantastic front porch colonial hits the market in Herndon, VA! This beautifully updated home features 4 bedrooms, 2.5 bathrooms, almost 2,700 square feet of living space, and a 2 car attached garage. Ready for you to move in! The main level offers new, luxury vinyl plank throughout, a formal living room, an extra large gourmet kitchen, which opens to a dining area and flows into a family room with a fireplace. Both the dining and family have sliding patio doors out to the large deck. The main level also has a powder room and access directly to the garage. The upper levels offers three good sized guest rooms, an updated hall full bath and an oversized primary suite with updated primary bath a walk-in closet and large windows with natural light. The finished lower level offers over 500 square feet of finished, open space and lots of closet and storage space. Enjoy outdoor living on a spacious deck + large, fenced yard. Located in the coveted Fairfax County School System; this home is zoned for Dranesville Elementary, Herndon Middle, and Herndon High School. Minutes to major commuter routes of Fairfax County Parkway, Leesburg Pike, Route 28, the Toll Road, and just 5 miles to the Silverline Wiehle Metro & the Herndon Monroe Park and Ride New Metro Station. Enjoy all of what Herndon has to offer with tons of downtown Herndon festivities like the Free Summer Concert Series Friday Night Live on the town green, the Herndon Farmers Market, the Herndon Festival + fresh-made tres leches at the Herndon Bodega, or great wings at local favorite Jimmy's Old Town Tavern. Steps to Dranesville Elementary and about a mile to grocery and restaurants. Small town charm right outside the big city - you will LOVE living in Herndon! UPDATES: Lower level carpet 2022, kitchen cabinets and granite 2021, luxury vinyl plank 2021, appliances 2021, roof 2020, siding 2020, windows 2019.
Location
State VA
County Fairfax
Zoning 130
Rooms
Basement Fully Finished
Interior
Interior Features Attic, Carpet, Ceiling Fan(s), Combination Kitchen/Dining, Dining Area, Family Room Off Kitchen, Floor Plan - Open, Kitchen - Gourmet, Kitchen - Island, Primary Bath(s), Recessed Lighting, Stall Shower, Tub Shower, Upgraded Countertops, Walk-in Closet(s), Window Treatments, Wood Stove
Hot Water Electric
Heating Heat Pump(s)
Cooling Central A/C
Flooring Luxury Vinyl Plank, Carpet
Fireplaces Number 1
Fireplaces Type Brick, Mantel(s)
Equipment Built-In Microwave, Cooktop, Dishwasher, Disposal, Dryer, Exhaust Fan, Refrigerator, Stove, Washer, Water Heater, Energy Efficient Appliances, Cooktop - Down Draft, Water Heater - High-Efficiency
Fireplace Y
Window Features Skylights,Sliding,Screens
Appliance Built-In Microwave, Cooktop, Dishwasher, Disposal, Dryer, Exhaust Fan, Refrigerator, Stove, Washer, Water Heater, Energy Efficient Appliances, Cooktop - Down Draft, Water Heater - High-Efficiency
Heat Source Electric
Laundry Has Laundry
Exterior
Garage Garage Door Opener, Inside Access
Garage Spaces 5.0
Fence Vinyl
Waterfront N
Water Access N
Roof Type Architectural Shingle
Accessibility None
Attached Garage 2
Total Parking Spaces 5
Garage Y
Building
Story 3
Foundation Concrete Perimeter
Sewer Public Sewer
Water Public
Architectural Style Colonial
Level or Stories 3
Additional Building Above Grade, Below Grade
New Construction N
Schools
Elementary Schools Dranesville
Middle Schools Herndon
High Schools Herndon
School District Fairfax County Public Schools
Others
Pets Allowed Y
HOA Fee Include Common Area Maintenance,Management
Senior Community No
Tax ID 0102 10 0024
Ownership Fee Simple
SqFt Source Assessor
Acceptable Financing Cash, Conventional
Listing Terms Cash, Conventional
Financing Cash,Conventional
Special Listing Condition Standard
Pets Description No Pet Restrictions
Read Less Info
Want to know what your home might be worth? Contact us for a FREE valuation!

Our team is ready to help you sell your home for the highest possible price ASAP

Bought with Beverly L Tatum • Weichert, REALTORS

Specializing in buyer, seller, tenant, and investor clients. We sell heart, hustle, and a whole lot of homes.
Nettles and Co. is a Philadelphia-based boutique real estate team led by Brittany Nettles. Our mission is to create community by building authentic relationships and making one of the most stressful and intimidating transactions equal parts fun, comfortable, and accessible.






