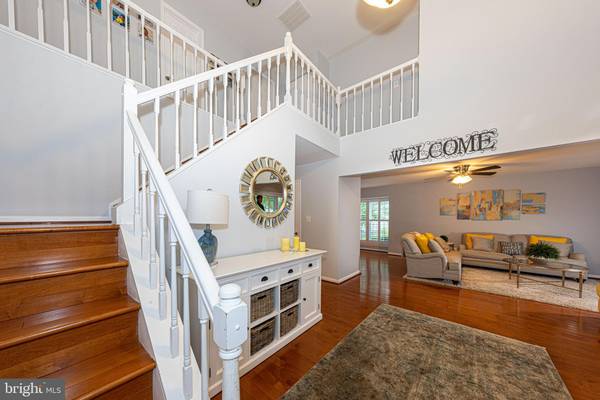$794,900
$794,900
For more information regarding the value of a property, please contact us for a free consultation.
3 Beds
3 Baths
2,100 SqFt
SOLD DATE : 07/11/2022
Key Details
Sold Price $794,900
Property Type Single Family Home
Sub Type Detached
Listing Status Sold
Purchase Type For Sale
Square Footage 2,100 sqft
Price per Sqft $378
Subdivision Triple Ridge
MLS Listing ID VAFX2077340
Sold Date 07/11/22
Style Transitional
Bedrooms 3
Full Baths 2
Half Baths 1
HOA Fees $25
HOA Y/N Y
Abv Grd Liv Area 2,100
Originating Board BRIGHT
Year Built 1986
Annual Tax Amount $8,648
Tax Year 2022
Lot Size 0.275 Acres
Acres 0.27
Property Description
Looking for a beautiful Fairfax Station home in a picturesque setting? You have found it here in this lovely home! This darling home steals your heart the moment you drive up. Stately trees frame this home providing shade & privacy! Step onto the front porch & imagine sipping your morning coffee & greeting neighbors relaxing here! Moving inside you find a large open vaulted ceiling foyer & gleaming hardwoods throughout the entire first floor! A bright living room with plantation shutters greets you along with a dining room area. The family room has easy sight-lines to the convenient kitchen. A large breakfast bar, along with stainless steel appliances & updated cabinetry make this the heart of the home! From this family room move outside to enjoy the fully fenced-in backyard complete with a large deck, a special stone & brick lined patio, a convenient seating wall, a brick firepit & an extra large & super cute shed which also has its very own front porch! This is a backyard made for pets & play! Upstairs you find the spacious master bedroom with a huge walk-in closet & a SPA LIKE master bathroom with stacked stone, a large shower, a soaking tub & gleaming white finishes! A 2nd & 3rd bedroom complete the upstairs. The 3rd bedroom is particularly spacious & boasts 2 special dormer windows along with loads of extra space! There is also an updated hall bathroom on this upper level. Downstairs you find a nice recreation room along with a 4th FLEX / GUEST room or office space! The laundry along with rough-in for a bathroom is on this level. This is a wonderful neighborhood with the trail to nearby Lake Mercer a short stroll away & the community tot-lot & basketball court are also close by. This location with its very close access to the Fairfax County Parkway has particularly easy commute options to DC/ Pentagon/ Ft Belvoir. This home is part of Silverbrook Elementary & South County HS & Middle School. Don't delay in viewing your next home! NEW STONE PATIO=2021. FULL HOUSE SHUTTERS & BLINDS, UNDERGROUND IRRIGATIONS=2019. NEW ROOF, GUTTERS, GUTTER GUARDS, WINDOWS=2018
Location
State VA
County Fairfax
Zoning 302
Rooms
Other Rooms Living Room, Dining Room, Primary Bedroom, Bedroom 2, Bedroom 3, Kitchen, Game Room, Family Room, Foyer, Breakfast Room, Study, Laundry, Storage Room
Basement Improved, Interior Access, Rough Bath Plumb, Windows, Fully Finished
Interior
Interior Features Attic, Breakfast Area, Dining Area, Primary Bath(s), Upgraded Countertops, Window Treatments, Wood Floors, Floor Plan - Open
Hot Water Electric
Heating Central
Cooling Programmable Thermostat, Ceiling Fan(s), Central A/C
Flooring Carpet, Tile/Brick, Hardwood
Fireplaces Number 1
Fireplaces Type Fireplace - Glass Doors, Equipment, Mantel(s)
Equipment Washer/Dryer Hookups Only, Dishwasher, Disposal, Dryer - Front Loading, Exhaust Fan, Microwave, Oven - Self Cleaning, Oven - Single, Oven/Range - Electric, Refrigerator, Stove, Washer, Water Heater
Fireplace Y
Appliance Washer/Dryer Hookups Only, Dishwasher, Disposal, Dryer - Front Loading, Exhaust Fan, Microwave, Oven - Self Cleaning, Oven - Single, Oven/Range - Electric, Refrigerator, Stove, Washer, Water Heater
Heat Source Electric
Exterior
Exterior Feature Deck(s), Porch(es)
Garage Garage Door Opener, Garage - Front Entry
Garage Spaces 2.0
Fence Fully
Utilities Available Under Ground
Amenities Available Basketball Courts, Common Grounds, Jog/Walk Path, Tot Lots/Playground
Waterfront N
Water Access N
Roof Type Architectural Shingle
Accessibility None
Porch Deck(s), Porch(es)
Attached Garage 2
Total Parking Spaces 2
Garage Y
Building
Lot Description Landscaping
Story 3
Foundation Concrete Perimeter
Sewer Public Sewer
Water Public
Architectural Style Transitional
Level or Stories 3
Additional Building Above Grade
Structure Type Vaulted Ceilings
New Construction N
Schools
Elementary Schools Silverbrook
Middle Schools South County
High Schools South County
School District Fairfax County Public Schools
Others
HOA Fee Include Snow Removal,Trash,Common Area Maintenance
Senior Community No
Tax ID 0974 06 0014
Ownership Fee Simple
SqFt Source Assessor
Special Listing Condition Standard
Read Less Info
Want to know what your home might be worth? Contact us for a FREE valuation!

Our team is ready to help you sell your home for the highest possible price ASAP

Bought with David A Unterman • RE/MAX Allegiance

Specializing in buyer, seller, tenant, and investor clients. We sell heart, hustle, and a whole lot of homes.
Nettles and Co. is a Philadelphia-based boutique real estate team led by Brittany Nettles. Our mission is to create community by building authentic relationships and making one of the most stressful and intimidating transactions equal parts fun, comfortable, and accessible.






