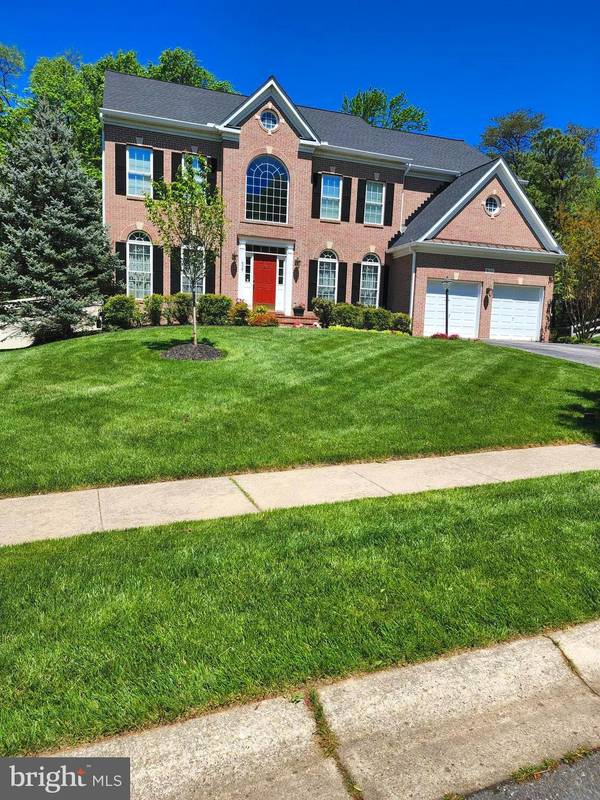$780,000
$749,900
4.0%For more information regarding the value of a property, please contact us for a free consultation.
5 Beds
5 Baths
3,472 SqFt
SOLD DATE : 08/23/2022
Key Details
Sold Price $780,000
Property Type Single Family Home
Sub Type Detached
Listing Status Sold
Purchase Type For Sale
Square Footage 3,472 sqft
Price per Sqft $224
Subdivision Shipleys Retreat
MLS Listing ID MDAA2038198
Sold Date 08/23/22
Style Colonial
Bedrooms 5
Full Baths 4
Half Baths 1
HOA Fees $41/qua
HOA Y/N Y
Abv Grd Liv Area 3,472
Originating Board BRIGHT
Year Built 2003
Annual Tax Amount $6,266
Tax Year 2021
Lot Size 10,574 Sqft
Acres 0.24
Property Description
Beautiful maintained Winchester Colonial 5 bedroom home! This home boasts all the features of comfort throughout the home and then some more! Entertaining kitchen with 42" cabinetry, with built-in granite top desk-directly above more 42' cabinetry storage. Eat in the kitchen, surrounded by the Anderson window, and sit while enjoying your morning coffee to the sun rise or set. Gaze out the windows to the landscaped 6 ft. privacy fenced backyard, with a vinyl deck connect and matching stylish vinyl decking. This is a chef's dream kitchen, with all the trimming to assisting with cooking and entering the guest, awwww plenty of room. Off the kitchen is a mud room, behind the mud room is the (2) double entry garage with storage shelves in place.
Professional Security, by Vintage Security, always 24/7 to keep your family safe! Spacious family room, with electric remote fireplace, cozy setting. Study with double glass french door. As you open the Anderson double pain easy cleaning window to the fresh scent of the Honeysuckle perennial plant, is so pleasing. The living room is charming with 2 large Anderson easy-pull double pane windows. Accent surrounded with crown molding and wood trim. To separate the living and dining area is the foyer, with a splash of gleaming hardwood floors. Also, a spectacular staircase. The formal dining room with chandelier, crown molding, chair rail, and wood trim, is pleasing to the eye, with great design details to feature. Also, to welcome with helping hands is the butler pantry, 27' glass inclosed cherry wood cabinetry. The 3rd level boast (4) bedrooms.. The master bedroom suite with large sitting room. Wall-to-wall carpet, his and her sink, his and her walk-in closet ex-large ceiling fan darken blind treatment, deep soaking tub, and an ex-large linen closet. Walk to the laundry room with a large storage closet, full-size picture window, ample room hampers, racks for all detergents and cleaning supplies, plus a full-size double french doors linen closet. Bedroom (2) Double french door closet, (2) full-size Anderson double pane windows overlooking the landscaped backyard, private full bathroom, wall-to-wall carpet, and large ceiling fan for cooling circular air. Bedroom (3) front and center to view the morning sun, double french closet door, buddy bathroom, and the large ceiling fan for cooling circular air. Bedroom (4) Double french door (2) closet, buddy bathroom, large ceiling fan for cooling circular air, wall-to-wall carpet, tile flooring in bathroom. Exit down the Back grand staircase, with wall-to-wall carpet down to the kitchen, or use the front staircase. The Lower level is fully finished. Double glass doorway, for beautiful sunlight, ample small detail windows throughout, with a separate closet for storage. (5) bedroom or media room, in the lower level: wall-to-wall carpet, accent window, and a full large bathroom with tile flooring, tile above bathtub area, but/bath, vanity with mirror and fan with ample light and electrical outlet. Surround yourself in a Spacious basement. With (2) a very large storage area. (1st) storage area-build in shelves and built-in work shop with electrical outlet, plus (2) (4) draw filing cabnets and a separate wooden cabinet, more detailed storage out of sight, breakable items to be safely stored. (2nd) storage boasts a full-size refrigerator/freezer, and (2) ex-large heavy-duty metal built-in shelves for ample easy storage. This area also has an easy ascent to a NEW hot water heater, back stock of all air filters, the IRRIGATION system, and shut-off value for plumming. NEW ROOF, Jan. 2022, and Rain and downspouts covered vents on the back outside of house-keep critters out! House on all levels, combo smoke and carbon detectors in place June2022. Lastly WELCOME HOM E, to The Reserve at Shipley's Retreat.
Location
State MD
County Anne Arundel
Zoning RLD
Rooms
Other Rooms Living Room, Dining Room, Bedroom 3, Bedroom 4, Kitchen, Family Room, Foyer, Study, Mud Room, Utility Room, Bathroom 1, Bathroom 2, Attic
Basement Fully Finished
Interior
Hot Water Electric
Heating Central
Cooling Central A/C
Fireplaces Number 1
Fireplaces Type Free Standing, Electric
Fireplace Y
Heat Source Natural Gas
Laundry Upper Floor
Exterior
Garage Garage Door Opener, Garage - Front Entry
Garage Spaces 2.0
Waterfront N
Water Access N
Accessibility None
Attached Garage 2
Total Parking Spaces 2
Garage Y
Building
Story 3
Foundation Brick/Mortar
Sewer Public Sewer
Water Public
Architectural Style Colonial
Level or Stories 3
Additional Building Above Grade, Below Grade
New Construction N
Schools
School District Anne Arundel County Public Schools
Others
Pets Allowed Y
Senior Community No
Tax ID 020378890102831
Ownership Fee Simple
SqFt Source Assessor
Security Features 24 hour security,Carbon Monoxide Detector(s),Security System,Smoke Detector
Acceptable Financing Conventional, Cash, FHA, VA
Listing Terms Conventional, Cash, FHA, VA
Financing Conventional,Cash,FHA,VA
Special Listing Condition Standard
Pets Description No Pet Restrictions
Read Less Info
Want to know what your home might be worth? Contact us for a FREE valuation!

Our team is ready to help you sell your home for the highest possible price ASAP

Bought with Anthony Walker • Realty ONE Group Excellence

Specializing in buyer, seller, tenant, and investor clients. We sell heart, hustle, and a whole lot of homes.
Nettles and Co. is a Philadelphia-based boutique real estate team led by Brittany Nettles. Our mission is to create community by building authentic relationships and making one of the most stressful and intimidating transactions equal parts fun, comfortable, and accessible.






