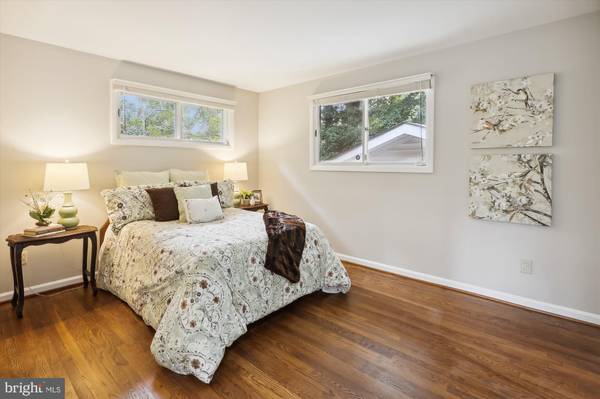$630,000
$630,000
For more information regarding the value of a property, please contact us for a free consultation.
4 Beds
2 Baths
1,310 SqFt
SOLD DATE : 08/26/2022
Key Details
Sold Price $630,000
Property Type Single Family Home
Sub Type Detached
Listing Status Sold
Purchase Type For Sale
Square Footage 1,310 sqft
Price per Sqft $480
Subdivision Annandale Terrace
MLS Listing ID VAFX2082224
Sold Date 08/26/22
Style Split Level
Bedrooms 4
Full Baths 2
HOA Y/N N
Abv Grd Liv Area 1,310
Originating Board BRIGHT
Year Built 1958
Annual Tax Amount $6,493
Tax Year 2021
Lot Size 8,431 Sqft
Acres 0.19
Property Description
This is an estate sale. This beautiful, expanded residence with 1,750 SF of living space is located inside the Beltway on a sidewalk lined street. Ideally located close to 495, 395 and 95 as well as shopping and dining at Tysons Corner, Mosaic District and Springfield Mall. This home has an easy flow allowing comfortable living and entertaining. Natural light fills the living room through the gorgeous bow window. The dining room with door to backyard is a perfect space to celebrate special occasions. Hardwood floors are under the carpet on the main level. The eat-in kitchen with gas range and large window overlooking the tranquil backyard is a wonderful place to create memorable meals. Highlights of the upper level include three bedrooms, one full bathroom, and gorgeous hardwood floors. Descending to the lower level you will discover the family room with built-ins and a wood burning fireplace. A second full bath is adjacent to the family room. The laundry room with utility sink is conveniently located next to the family room. An exterior door to the side yard is perfect for gardening. A fabulous addition features two cedar closets and an amazing fourth bedroom/in-law suite/office with French doors overlooking the brick patio. The private flat backyard has a hidden garden atmosphere and is an idyllic place for alfresco dining. Move in before school starts! New Air Conditioning (July 2022)
Location
State VA
County Fairfax
Zoning 140
Rooms
Other Rooms Living Room, Dining Room, Primary Bedroom, Bedroom 2, Bedroom 3, Bedroom 4, Kitchen, Family Room, Laundry, Bathroom 1, Bathroom 2
Interior
Interior Features Additional Stairway, Built-Ins, Carpet, Cedar Closet(s), Combination Dining/Living, Dining Area, Floor Plan - Traditional, Kitchen - Eat-In, Stall Shower, Tub Shower, Wood Floors
Hot Water Natural Gas
Heating Forced Air
Cooling Central A/C
Flooring Hardwood, Carpet, Tile/Brick, Vinyl
Fireplaces Number 1
Fireplaces Type Brick, Fireplace - Glass Doors, Mantel(s)
Equipment Built-In Range, Dishwasher, Dryer, Oven/Range - Gas, Refrigerator, Washer, Water Heater
Fireplace Y
Window Features Bay/Bow,Screens
Appliance Built-In Range, Dishwasher, Dryer, Oven/Range - Gas, Refrigerator, Washer, Water Heater
Heat Source Natural Gas
Laundry Dryer In Unit, Lower Floor, Washer In Unit
Exterior
Exterior Feature Patio(s)
Garage Spaces 1.0
Fence Wood
Waterfront N
Water Access N
Accessibility None
Porch Patio(s)
Total Parking Spaces 1
Garage N
Building
Story 3
Foundation Block, Other
Sewer Public Sewer
Water Public
Architectural Style Split Level
Level or Stories 3
Additional Building Above Grade, Below Grade
New Construction N
Schools
Elementary Schools Annandale Terrace
Middle Schools Poe
High Schools Annandale
School District Fairfax County Public Schools
Others
Senior Community No
Tax ID 0711 15 0027
Ownership Fee Simple
SqFt Source Assessor
Security Features Security System
Acceptable Financing Cash, Conventional
Listing Terms Cash, Conventional
Financing Cash,Conventional
Special Listing Condition Standard
Read Less Info
Want to know what your home might be worth? Contact us for a FREE valuation!

Our team is ready to help you sell your home for the highest possible price ASAP

Bought with Douglas Ackerson • Redfin Corporation

Specializing in buyer, seller, tenant, and investor clients. We sell heart, hustle, and a whole lot of homes.
Nettles and Co. is a Philadelphia-based boutique real estate team led by Brittany Nettles. Our mission is to create community by building authentic relationships and making one of the most stressful and intimidating transactions equal parts fun, comfortable, and accessible.






