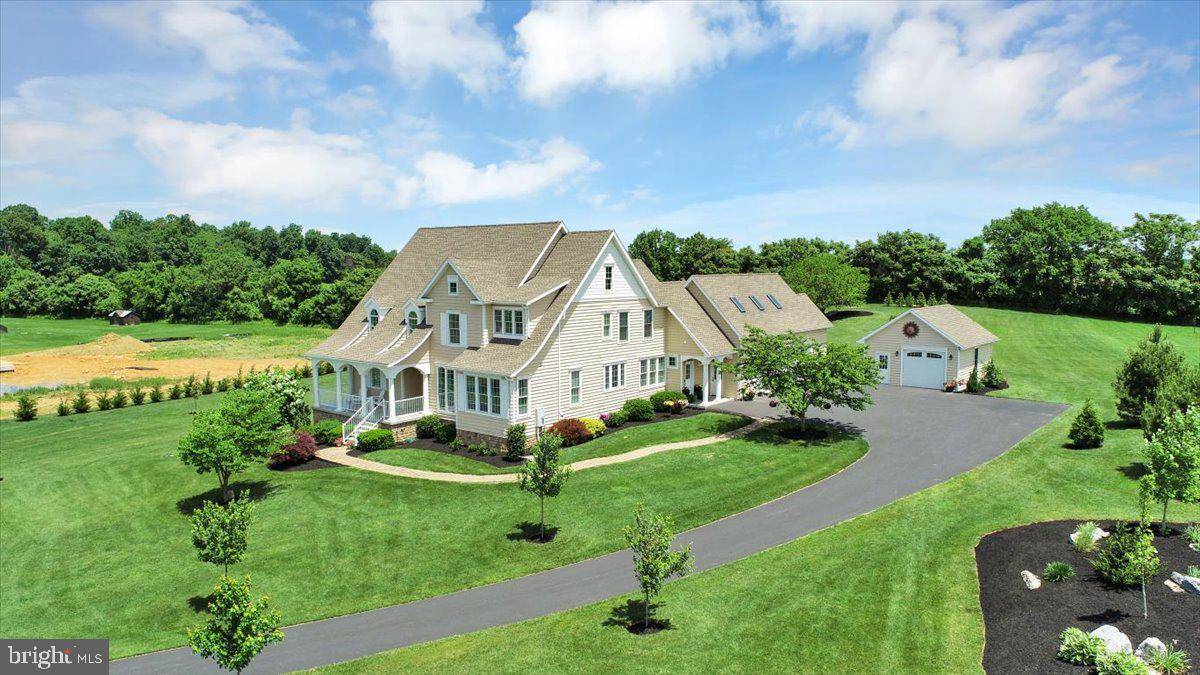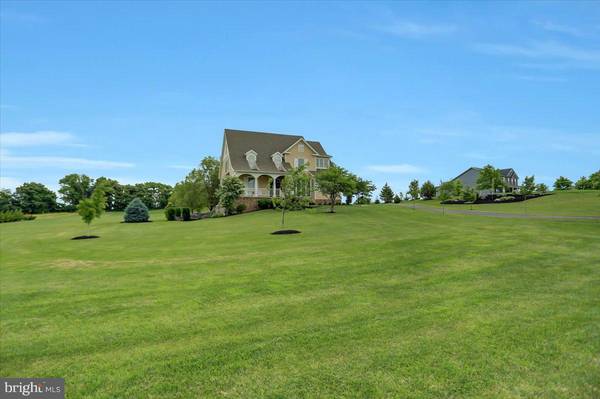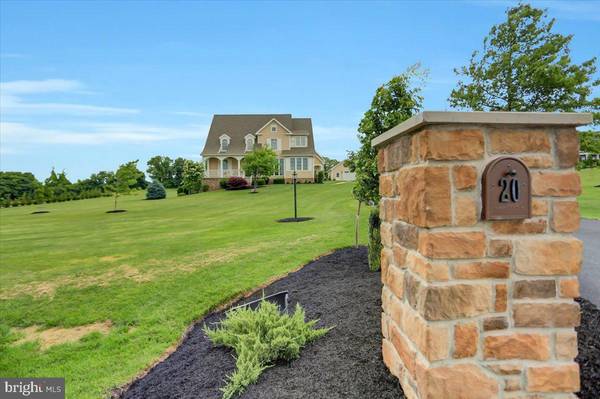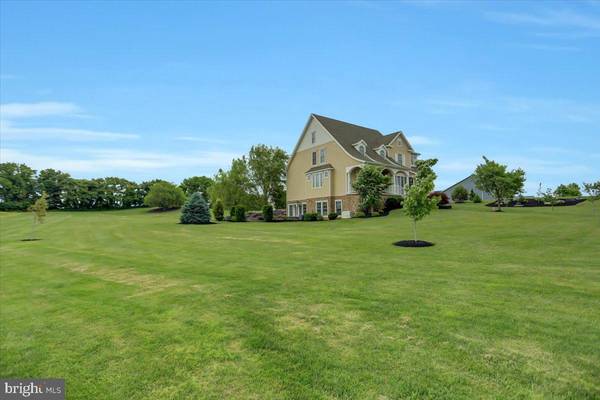$800,000
$829,000
3.5%For more information regarding the value of a property, please contact us for a free consultation.
4 Beds
5 Baths
4,919 SqFt
SOLD DATE : 08/29/2022
Key Details
Sold Price $800,000
Property Type Single Family Home
Sub Type Detached
Listing Status Sold
Purchase Type For Sale
Square Footage 4,919 sqft
Price per Sqft $162
Subdivision Lindenwood
MLS Listing ID PACB2012134
Sold Date 08/29/22
Style Traditional
Bedrooms 4
Full Baths 3
Half Baths 2
HOA Y/N N
Abv Grd Liv Area 3,419
Originating Board BRIGHT
Year Built 2012
Annual Tax Amount $10,275
Tax Year 2022
Lot Size 2.540 Acres
Acres 2.54
Property Description
This well maintained two-story modern home is located on 2.5 acres in the desirable Lindenwood development. The tree-lined extended driveway welcomes you and nicely separates the home from quiet Peyton Drive, offering a beautiful view across the large front lawn and south mountain from the homes covered front porch and rear deck.
The main level boasts a large open concept floor plan with plenty of windows and a large kitchen island with seating for four. A five burner gas cooktop with stainless steel hood centers the island. A breakfast nook and walk-in pantry complete the kitchen. The kitchen looks into the substantially sized living room with a centerpiece floor to ceiling stone fireplace with large wooden mantle. There are 9' ceilings on the main level and 13' lighted tray ceilings in the master bedroom. The main floor offers the primary bedroom, primary bathroom, a half bath, formal dining room, entry foyer (with coat closet) and an at-home office. The primary bathroom features a double vanity with make-up table, walk-in tile shower, large bathtub and large walk-in closet. The covered side entrance of the home walks into a large mud room with a built-in bench and cabinet space. The back of the home offers a tranquil view from the large back deck across the lawn to a mature tree woodline. The oversized 3-car garage has a propane garage heater and a full set of stairs up to the 2nd floor bonus room.
The second floor overlooks the living room with an open-style catwalk hallway and decorative wrought iron balusters. It has three bedrooms, one with its own full bath and a jack-and-jill bath shared by the other two bedrooms. Two of the bedrooms feature built-in desks and walk-in closets. The third bedroom includes two window seats with storage. A second-floor laundry room and large finished bonus room space above the garage with its own staircase entry and skylights completes the second floor.
The finished, walk-out basement is perfect for social gatherings. It has a complete custom kitchen with bar seating. This lower-level kitchen has an electric range, microwave and refrigerator/freezer. In addition to the large open area for entertaining, the lower level includes its own stone-framed gas fireplace, a separate finished area with a second laundry room, 2 generously sized utility rooms, a half-bath and a separate large storage room with shelving under the 3-car garage. Outside the walk-out basement is an extensive hardscape patio with built-in firepit. Outdoor accent lighting around the 3 sides of the home.
Mechanical features of the home include a variable speed well pump, 1,000 gallon in-ground propane tank (owned), gas hot water, stand-by generator hook-ups, outdoor lighting, whole-house steam humidifier, dual zone air conditioning and gas furnace heating.
Finally, the property incorporates an architecturally compatible oversized 1-car detached garage with 30amp electrical service adjacent to a generous paved parking area servicing the home and detached garage. See under documents for a list of the many additions .
Location
State PA
County Cumberland
Area Dickinson Twp (14408)
Zoning RESIDENTIAL
Rooms
Other Rooms Dining Room, Primary Bedroom, Bedroom 2, Bedroom 3, Kitchen, Family Room, Foyer, Bedroom 1, Great Room, Laundry, Office, Storage Room, Workshop, Bonus Room, Primary Bathroom
Basement Daylight, Full, Fully Finished, Heated, Windows, Walkout Level, Poured Concrete, Full
Main Level Bedrooms 1
Interior
Interior Features 2nd Kitchen, Additional Stairway, Attic, Ceiling Fan(s), Crown Moldings, Entry Level Bedroom, Family Room Off Kitchen, Floor Plan - Open, Pantry, Recessed Lighting, Skylight(s), Soaking Tub, Walk-in Closet(s), Wood Floors
Hot Water Propane
Heating Zoned, Forced Air
Cooling Central A/C
Fireplaces Number 3
Fireplaces Type Gas/Propane, Electric, Stone
Equipment Built-In Microwave, Central Vacuum, Cooktop, Dishwasher, Disposal, Dryer - Electric, Exhaust Fan, Humidifier, Oven - Wall, Oven/Range - Gas, Range Hood, Stainless Steel Appliances, Washer, Water Conditioner - Owned
Fireplace Y
Window Features Double Hung,Skylights,Transom
Appliance Built-In Microwave, Central Vacuum, Cooktop, Dishwasher, Disposal, Dryer - Electric, Exhaust Fan, Humidifier, Oven - Wall, Oven/Range - Gas, Range Hood, Stainless Steel Appliances, Washer, Water Conditioner - Owned
Heat Source Propane - Owned
Exterior
Garage Additional Storage Area, Garage - Side Entry, Garage Door Opener, Oversized
Garage Spaces 10.0
Waterfront N
Water Access N
View Mountain, Panoramic
Roof Type Composite
Accessibility None
Attached Garage 3
Total Parking Spaces 10
Garage Y
Building
Lot Description Backs to Trees, Cleared, Landscaping, Level, Rural
Story 2
Foundation Passive Radon Mitigation
Sewer On Site Septic
Water Well
Architectural Style Traditional
Level or Stories 2
Additional Building Above Grade, Below Grade
New Construction N
Schools
Elementary Schools North Dickinson
High Schools Carlisle Area
School District Carlisle Area
Others
Senior Community No
Tax ID 08-11-0292-112
Ownership Fee Simple
SqFt Source Assessor
Acceptable Financing Conventional, Cash, VA
Listing Terms Conventional, Cash, VA
Financing Conventional,Cash,VA
Special Listing Condition Standard
Read Less Info
Want to know what your home might be worth? Contact us for a FREE valuation!

Our team is ready to help you sell your home for the highest possible price ASAP

Bought with Stacy Trout • Coldwell Banker Realty

Specializing in buyer, seller, tenant, and investor clients. We sell heart, hustle, and a whole lot of homes.
Nettles and Co. is a Philadelphia-based boutique real estate team led by Brittany Nettles. Our mission is to create community by building authentic relationships and making one of the most stressful and intimidating transactions equal parts fun, comfortable, and accessible.






