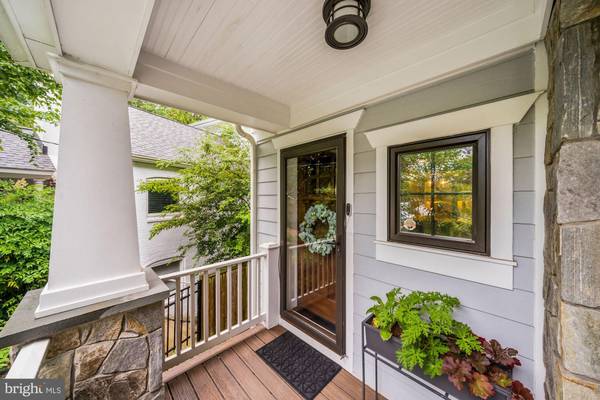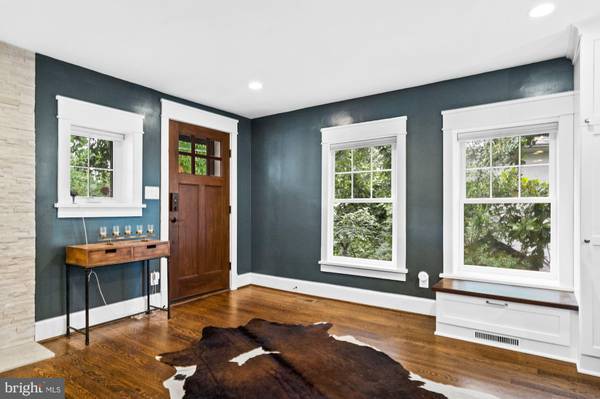$1,360,000
$1,349,000
0.8%For more information regarding the value of a property, please contact us for a free consultation.
5 Beds
4 Baths
3,800 SqFt
SOLD DATE : 08/31/2022
Key Details
Sold Price $1,360,000
Property Type Single Family Home
Sub Type Detached
Listing Status Sold
Purchase Type For Sale
Square Footage 3,800 sqft
Price per Sqft $357
Subdivision Cherrydale
MLS Listing ID VAAR2018578
Sold Date 08/31/22
Style Craftsman
Bedrooms 5
Full Baths 3
Half Baths 1
HOA Y/N N
Abv Grd Liv Area 2,700
Originating Board BRIGHT
Year Built 1941
Annual Tax Amount $13,942
Tax Year 2022
Lot Size 5,729 Sqft
Acres 0.13
Property Description
Expanded and completely renovated craftsman in the highly desirable Cherrydale neighborhood. It feels like a brand new home with modern high-end finishes and design. In 2014 the owners completed a 3 story addition with a brand new master suite, main level family room and a lower level rec room. The one thing you will have plenty of in this gorgeous home is space - space for all your kids, pets, hobbies, lounging, entertaining, playing, working. Many upgrades were completed during the expansion process- brand new HVAC system with new zones, new windows throughout, all bathrooms were remodeled with high-end finishes, new laundry room was added on the bedroom level (so now you have 2 laundry rooms!), electrical panel was upgraded and expanded, new hardwoods installed on upper and main levels, new HardiePlank siding and stone exterior, new roof, professional landscape lighting & full irrigation system, new shed with electricity. You will be blown away how open and well finished this home is - from the highest quality exterior finishes to the endless custom built-ins, recessed lighting and beautiful trim inside. In 2019 the kitchen was completely renovated with solid wood white cabinetry, quartz counters, professional grade appliances - Bluestar 36 professional range with griddle, Bluestar 36 french door refrigerator, Miele dishwasher and steam oven, nugget style ice machine and a 45 - bottle dual zone wine refrigerator. It's every chef's dream! The kitchen also has a breakfast bar - perfect for a quick meal, homework or a guest watching you prepare a lovely meal. The spacious master suite has the largest custom walk-in closet you can find and a luxury shower that you won't want to leave. Lower level features an in-law or au-pair suite with a private entrance and its own bath, it also has an office with a private entrance as well. The front porch will be a place for many family gatherings - its cozy, delightful and so spacious. This home is located in a beautiful cul-de-sac with no through traffic and just a mile away from Clarendon Metro. Direct access to HWY 66, GW Parkway and only minutes to Washington DC. Direct access to Custis biking trail right outside your door. Make sure to check out video and 3D virtual tour. Wont last! Make your showing appointment today!
Location
State VA
County Arlington
Zoning R-6
Rooms
Other Rooms Dining Room, Primary Bedroom, Bedroom 2, Bedroom 3, Bedroom 4, Kitchen, Game Room, Family Room, Breakfast Room, Utility Room, Attic
Basement Connecting Stairway, Daylight, Full, Fully Finished, Side Entrance, Windows, Walkout Level
Interior
Interior Features Attic, Family Room Off Kitchen, Chair Railings, Crown Moldings, Upgraded Countertops, Primary Bath(s), Carpet, Floor Plan - Open, Walk-in Closet(s), Window Treatments, Wood Floors
Hot Water Natural Gas
Heating Forced Air, Heat Pump(s), Zoned
Cooling Central A/C, Ductless/Mini-Split, Zoned
Fireplaces Number 1
Equipment Dishwasher, Disposal, Dryer, Exhaust Fan, Oven/Range - Gas, Refrigerator, Washer, Icemaker, Stainless Steel Appliances, Stove
Fireplace Y
Appliance Dishwasher, Disposal, Dryer, Exhaust Fan, Oven/Range - Gas, Refrigerator, Washer, Icemaker, Stainless Steel Appliances, Stove
Heat Source Natural Gas
Laundry Upper Floor, Basement
Exterior
Exterior Feature Porch(es), Patio(s)
Waterfront N
Water Access N
Accessibility None
Porch Porch(es), Patio(s)
Garage N
Building
Story 3
Foundation Other
Sewer Public Sewer
Water Public
Architectural Style Craftsman
Level or Stories 3
Additional Building Above Grade, Below Grade
New Construction N
Schools
Elementary Schools Arlington Science Focus
Middle Schools Dorothy Hamm
High Schools Washington-Liberty
School District Arlington County Public Schools
Others
Senior Community No
Tax ID 06-034-038
Ownership Fee Simple
SqFt Source Assessor
Special Listing Condition Standard
Read Less Info
Want to know what your home might be worth? Contact us for a FREE valuation!

Our team is ready to help you sell your home for the highest possible price ASAP

Bought with Michael J Roschke • KW Metro Center

Specializing in buyer, seller, tenant, and investor clients. We sell heart, hustle, and a whole lot of homes.
Nettles and Co. is a Philadelphia-based boutique real estate team led by Brittany Nettles. Our mission is to create community by building authentic relationships and making one of the most stressful and intimidating transactions equal parts fun, comfortable, and accessible.






