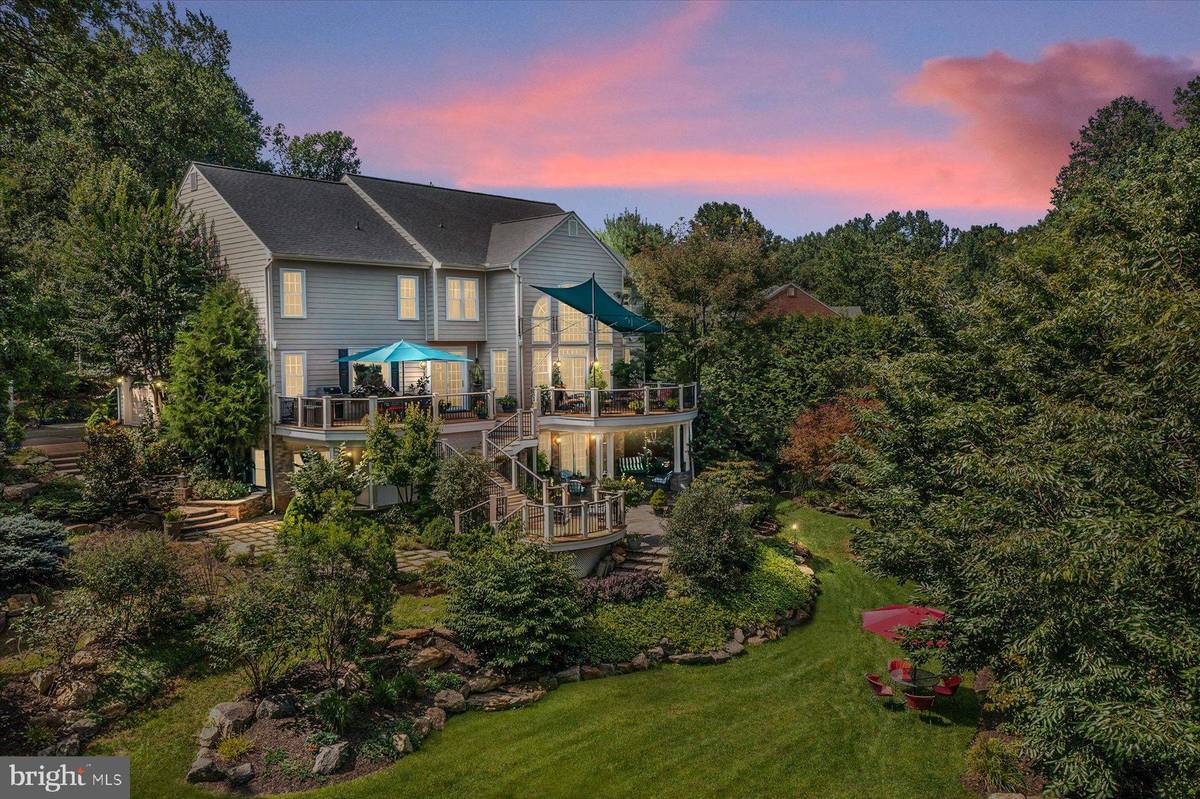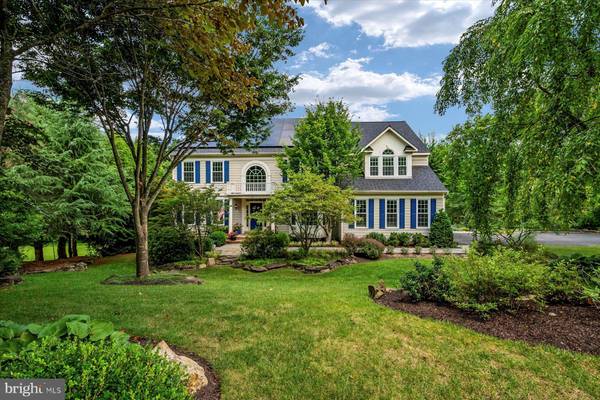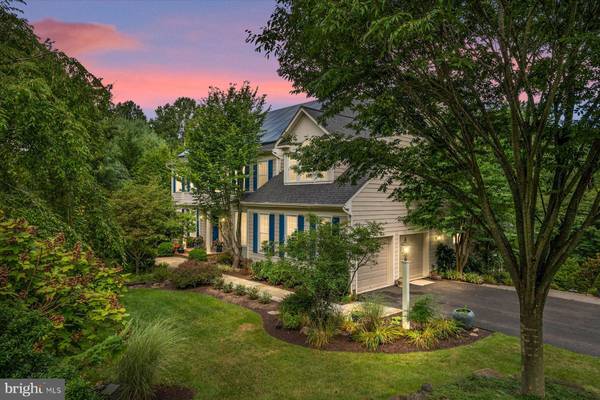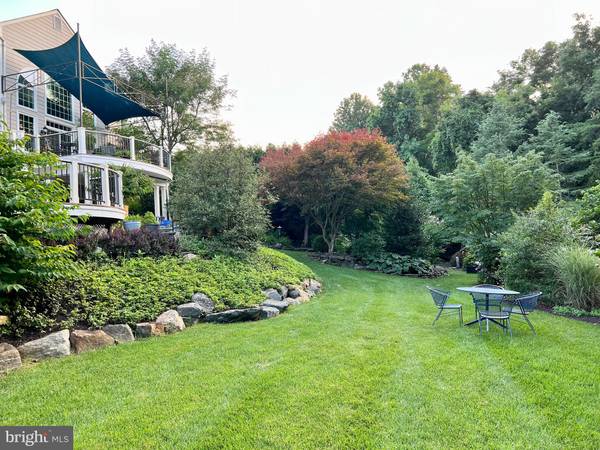$1,350,000
$1,300,000
3.8%For more information regarding the value of a property, please contact us for a free consultation.
4 Beds
5 Baths
5,630 SqFt
SOLD DATE : 09/06/2022
Key Details
Sold Price $1,350,000
Property Type Single Family Home
Sub Type Detached
Listing Status Sold
Purchase Type For Sale
Square Footage 5,630 sqft
Price per Sqft $239
Subdivision Chapel Woods
MLS Listing ID MDHW2018192
Sold Date 09/06/22
Style Colonial
Bedrooms 4
Full Baths 3
Half Baths 2
HOA Fees $58/ann
HOA Y/N Y
Abv Grd Liv Area 4,440
Originating Board BRIGHT
Year Built 2002
Annual Tax Amount $10,986
Tax Year 2021
Lot Size 1.050 Acres
Acres 1.05
Property Description
BEST AND FINAL OFFERS DUE BY MONDAY, AUGUST 15th AT 7 PM. This idyllic home is situated on a quiet, premium lot in coveted Chapel Woods III. Striking the perfect balance of privacy and ease of accessibility, this lushly landscaped property has abundant space to gather with friends and family and take in the bounty of nature in a low maintenance, park-like setting. Thoughtfully crafted exterior features create an outdoor sanctuary like no other. The multi-level composite deck with sail awning spans the rear of the home and steps down to stone patios and walkways, surrounded by a koi pond, meditation gardens, a firepit, and expansive lawn. Just beyond the babbling brook lies forty acres of wooded preservation area owned by the HOA that is comprised exclusively of the seven homeowners in Chapel Woods III. This truly unique setting offers something for everyone. Imagine hiking both steep and level terrains in the preserve, or pitching a tent and camping under the stars, or simply relaxing and decompressing to soothing sounds and scenery. The adventurous will enjoy the zip-line, trampoline and swinging bridge!
The soaring foyer is a breathtaking welcome to this elegant, yet comfortable home. Anchored on either side of the foyer are the formal living and dining rooms. Your eye will immediately be drawn to the family room featuring an incredible two-story ceiling with arched windows that span the height, offering stunning views of the great outdoors. No detail has been overlooked! Special highlights include gleaming hardwood floors, two fireplaces, butlers pantry, custom millwork, and a main level library with built-in shelving. The gourmet kitchen will inspire your inner chef with its softly painted two-tone cabinetry, oversized center island, double ovens, expanded work surfaces, sparkling countertops and custom tilework.
Ascend upstairs via the main or rear staircase to a large hallway overlooking both the foyer and family room. Each bedroom is well-appointed and spacious with tranquil wooded views. The primary suite is graced by a tray ceiling, expansive sitting room, two walk-in closets and a luxurious en-suite bath.
The impressive lower level features a walk-out to a covered patio, a half bath, and an abundance of finished living space. Storage is plentiful and the huge unfinished area with full daylight window and additional walk-out is the perfect location for a future bedroom or in-law suite.
BONUS: The roof (2021), all windows and doors (2020), and the zoned HVAC (2019) have all been recently replaced! A gutter leaf filter (lifetime warranty) was installed in 2018. The state of the art solar panels are owned and conveya gift that keeps on giving, currently producing more energy than used by the sellers.
All this in the heart of Clarksville! Convenient to shopping, restaurants, entertainment, and commuter routesyet a world away! Come for the experience, stay for the lifestyle. River Hill schools.
Location
State MD
County Howard
Zoning RCDEO
Rooms
Basement Daylight, Full, Fully Finished, Outside Entrance, Rear Entrance, Walkout Level
Interior
Interior Features Breakfast Area, Built-Ins, Butlers Pantry, Ceiling Fan(s), Chair Railings, Crown Moldings, Family Room Off Kitchen, Floor Plan - Traditional, Formal/Separate Dining Room, Kitchen - Island, Pantry, Recessed Lighting, Soaking Tub, Upgraded Countertops, Walk-in Closet(s), Wood Floors, Additional Stairway
Hot Water Natural Gas
Heating Forced Air, Zoned
Cooling Ceiling Fan(s), Central A/C
Flooring Carpet, Ceramic Tile, Hardwood
Fireplaces Number 2
Fireplaces Type Gas/Propane
Equipment Built-In Microwave, Cooktop, Dishwasher, Dryer, Exhaust Fan, Oven - Double, Refrigerator, Stainless Steel Appliances, Washer, Water Heater
Fireplace Y
Window Features Bay/Bow,Double Hung,Palladian,Screens
Appliance Built-In Microwave, Cooktop, Dishwasher, Dryer, Exhaust Fan, Oven - Double, Refrigerator, Stainless Steel Appliances, Washer, Water Heater
Heat Source Natural Gas, Electric
Laundry Main Floor
Exterior
Exterior Feature Deck(s), Patio(s)
Garage Garage - Side Entry, Oversized
Garage Spaces 6.0
Amenities Available Common Grounds
Waterfront N
Water Access N
View Garden/Lawn, Panoramic, Scenic Vista, Trees/Woods
Roof Type Architectural Shingle
Accessibility None
Porch Deck(s), Patio(s)
Attached Garage 2
Total Parking Spaces 6
Garage Y
Building
Lot Description Backs to Trees, Cul-de-sac, Landscaping, Pond, Private, Premium, Secluded, Stream/Creek, Trees/Wooded
Story 3
Foundation Slab
Sewer Private Septic Tank
Water Private
Architectural Style Colonial
Level or Stories 3
Additional Building Above Grade, Below Grade
Structure Type 2 Story Ceilings,9'+ Ceilings
New Construction N
Schools
Elementary Schools Clarksville
Middle Schools Clarksville
High Schools River Hill
School District Howard County Public School System
Others
HOA Fee Include Common Area Maintenance,Insurance
Senior Community No
Tax ID 1405422744
Ownership Fee Simple
SqFt Source Assessor
Acceptable Financing Cash, Conventional, FHA, VA
Listing Terms Cash, Conventional, FHA, VA
Financing Cash,Conventional,FHA,VA
Special Listing Condition Standard
Read Less Info
Want to know what your home might be worth? Contact us for a FREE valuation!

Our team is ready to help you sell your home for the highest possible price ASAP

Bought with Joseph Michael Bonner • Northrop Realty

Specializing in buyer, seller, tenant, and investor clients. We sell heart, hustle, and a whole lot of homes.
Nettles and Co. is a Philadelphia-based boutique real estate team led by Brittany Nettles. Our mission is to create community by building authentic relationships and making one of the most stressful and intimidating transactions equal parts fun, comfortable, and accessible.






