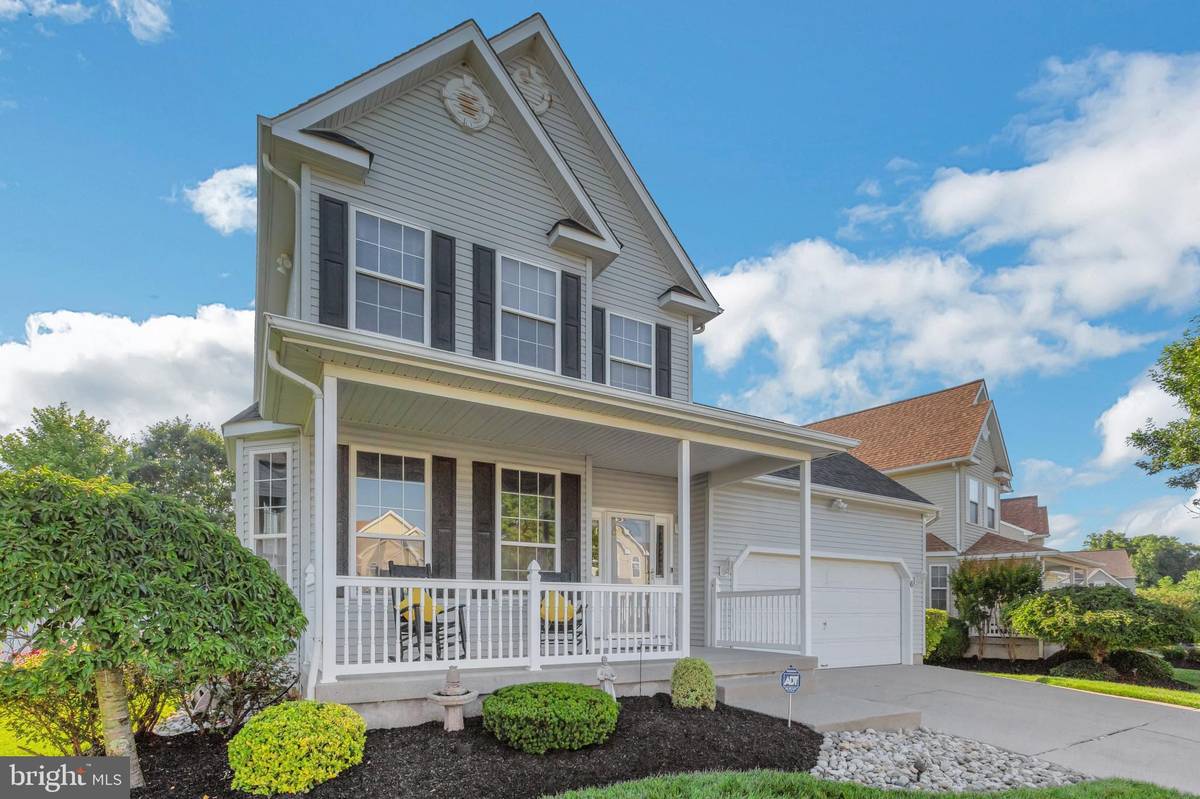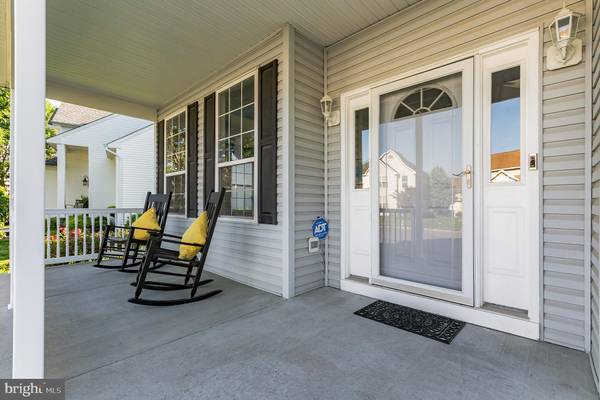$430,000
$387,000
11.1%For more information regarding the value of a property, please contact us for a free consultation.
3 Beds
3 Baths
2,201 SqFt
SOLD DATE : 09/15/2022
Key Details
Sold Price $430,000
Property Type Single Family Home
Sub Type Detached
Listing Status Sold
Purchase Type For Sale
Square Footage 2,201 sqft
Price per Sqft $195
Subdivision Sawyers Creek
MLS Listing ID NJGL2016292
Sold Date 09/15/22
Style Colonial
Bedrooms 3
Full Baths 2
Half Baths 1
HOA Fees $17/ann
HOA Y/N Y
Abv Grd Liv Area 1,844
Originating Board BRIGHT
Year Built 1999
Annual Tax Amount $9,100
Tax Year 2021
Lot Size 9,520 Sqft
Acres 0.22
Lot Dimensions 73.00 x 0.00
Property Description
This Susan Piersol built home has been meticulously cared for by its original owner since 1999. Enjoy the open front porch on your rockers. Enter into the foyer with hardwood floors and see straight thru back to the family room. The kitchen is gorgeous & classy featuring custom cabinets, granite countertop, glass backsplash, stainless appliance package with gas cooking all opened to the sunk in family room with stone gas fireplace. Open the glass sliding doors to the backyard haven oasis and just in time for Summer is the SALT WATER heated built-in pool, that has a solar cover, new liner, new pump and new saltwater controller. There's a retaining wall, vinyl privacy fenced and surround sound system to enjoy the little beach and EP Paver patio. The lawn and landscaping are eye catching as you drive down the street. The master bedroom has cathedrialed ceilings, walk in closet and master bathroom, tiled shower, double vanity and garden tub. Partially finished basement a great playroom, "man" cave or "she" shed or home office. Good storage in the unfinished part of the basement, the pull down attic and storage shed in yard. Additional features include Roof 7 yrs old, Gas Heater and Central air withing 10-12 yrs, HWH less than 7 yrs, all windows are tilt in for easy cleaning, outdoor digital camera system, hardwired smoke alarms, outdoor sprinkler system 3 zoned, new exterior censored lighting system, 2 car attached garage, and 200 amp service.
Location
State NJ
County Gloucester
Area Washington Twp (20818)
Zoning PR1
Rooms
Other Rooms Dining Room, Primary Bedroom, Bedroom 2, Bedroom 3, Kitchen, Game Room, Family Room, Foyer, Bathroom 2, Primary Bathroom
Basement Full, Partially Finished
Interior
Interior Features Attic, Ceiling Fan(s), Family Room Off Kitchen, Kitchen - Eat-In, Recessed Lighting, Stall Shower, Walk-in Closet(s), Wood Floors
Hot Water Natural Gas
Heating Forced Air
Cooling Central A/C
Fireplaces Number 1
Fireplaces Type Stone, Gas/Propane
Equipment Dishwasher, Disposal, Dryer, Oven/Range - Gas, Refrigerator, Stainless Steel Appliances, Washer
Fireplace Y
Appliance Dishwasher, Disposal, Dryer, Oven/Range - Gas, Refrigerator, Stainless Steel Appliances, Washer
Heat Source Natural Gas
Laundry Basement
Exterior
Exterior Feature Porch(es), Patio(s)
Garage Garage - Front Entry, Garage Door Opener, Inside Access, Additional Storage Area
Garage Spaces 2.0
Pool Fenced, In Ground, Solar Heated, Vinyl, Saltwater
Waterfront N
Water Access N
Accessibility None
Porch Porch(es), Patio(s)
Attached Garage 2
Total Parking Spaces 2
Garage Y
Building
Lot Description Front Yard, Landscaping, Rear Yard
Story 2
Foundation Concrete Perimeter
Sewer Public Sewer
Water Public
Architectural Style Colonial
Level or Stories 2
Additional Building Above Grade, Below Grade
New Construction N
Schools
High Schools Washington Twp. H.S.
School District Washington Township
Others
Senior Community No
Tax ID 18-00006 07-00017
Ownership Fee Simple
SqFt Source Estimated
Security Features Exterior Cameras,Fire Detection System,Security System,Smoke Detector,Surveillance Sys
Special Listing Condition Standard
Read Less Info
Want to know what your home might be worth? Contact us for a FREE valuation!

Our team is ready to help you sell your home for the highest possible price ASAP

Bought with Christine Saputo • RE/MAX Preferred - Sewell

Specializing in buyer, seller, tenant, and investor clients. We sell heart, hustle, and a whole lot of homes.
Nettles and Co. is a Philadelphia-based boutique real estate team led by Brittany Nettles. Our mission is to create community by building authentic relationships and making one of the most stressful and intimidating transactions equal parts fun, comfortable, and accessible.






