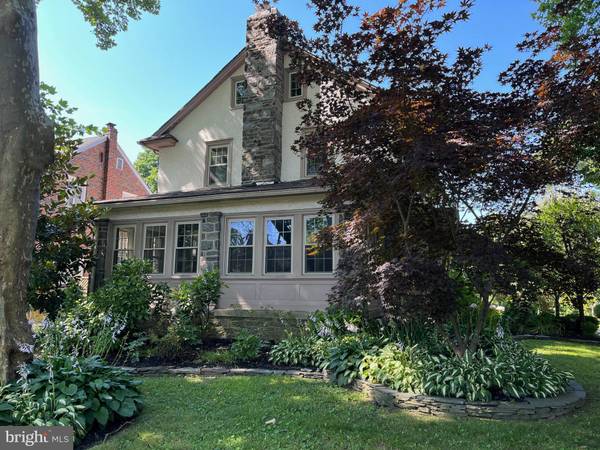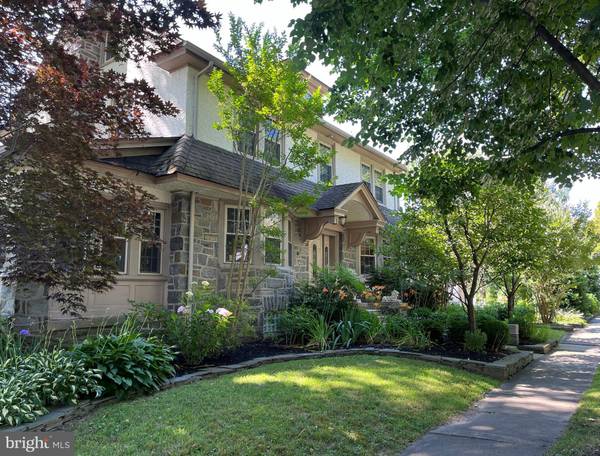$690,000
$675,000
2.2%For more information regarding the value of a property, please contact us for a free consultation.
5 Beds
3 Baths
2,421 SqFt
SOLD DATE : 09/15/2022
Key Details
Sold Price $690,000
Property Type Single Family Home
Sub Type Detached
Listing Status Sold
Purchase Type For Sale
Square Footage 2,421 sqft
Price per Sqft $285
Subdivision Merion Golf Manor
MLS Listing ID PADE2029356
Sold Date 09/15/22
Style Colonial
Bedrooms 5
Full Baths 2
Half Baths 1
HOA Y/N N
Abv Grd Liv Area 2,421
Originating Board BRIGHT
Year Built 1920
Annual Tax Amount $8,507
Tax Year 2021
Lot Size 6,970 Sqft
Acres 0.16
Lot Dimensions 50.00 x 150.00
Property Description
Welcome home to 2618 W. Darby Road. This beautiful stone Colonial home is located in Havertowns Merion Golf Manor neighborhood. Enjoy 5 bedrooms, 2.5 bathrooms, serene landscaping, large backyard, and much more! Make your way up the front path and notice the stunning curb appeal. Enter into the center hall foyer to lovely hardwood floors and charming wood detailing. To your left, find the cozy living room complete with a stone fireplace and fantastic sunroom! To your right, find the spacious dining room. Off of the dining room is an additional sunroom that leads out to the tranquil backyard. Youll love the back deck... and the large patio is a great space to entertain guests. The kitchen features granite countertops, stainless steel appliances, and additional access to the back deck. The first floor also boasts a half bathroom. Make your way to the second floor and find 3 sizable bedrooms, a full hall bathroom, and laundry area. Take the stairs leading to the third floor and find 2 additional bedrooms and a full bathroom. The home also features an unfinished basement - perfect for storage and a detached 1-car garage. Driveway, on street, and off street parking is available as well. You cant beat this location! Walk to downtown Havertown and enjoy great dining, shopping, and youre close to all major routes for commuting. Dont miss your opportunity to own this amazing home!
Location
State PA
County Delaware
Area Haverford Twp (10422)
Zoning RESIDENTIAL
Rooms
Basement Unfinished
Interior
Hot Water Natural Gas
Heating Hot Water
Cooling Central A/C
Fireplaces Number 1
Fireplace Y
Heat Source Natural Gas
Laundry Upper Floor
Exterior
Garage Other
Garage Spaces 1.0
Waterfront N
Water Access N
Accessibility None
Total Parking Spaces 1
Garage Y
Building
Story 3
Foundation Concrete Perimeter
Sewer Public Sewer
Water Public
Architectural Style Colonial
Level or Stories 3
Additional Building Above Grade, Below Grade
New Construction N
Schools
School District Haverford Township
Others
Senior Community No
Tax ID 22-03-00702-00
Ownership Fee Simple
SqFt Source Assessor
Special Listing Condition Standard
Read Less Info
Want to know what your home might be worth? Contact us for a FREE valuation!

Our team is ready to help you sell your home for the highest possible price ASAP

Bought with Laurie Finger • Keller Williams Main Line

Specializing in buyer, seller, tenant, and investor clients. We sell heart, hustle, and a whole lot of homes.
Nettles and Co. is a Philadelphia-based boutique real estate team led by Brittany Nettles. Our mission is to create community by building authentic relationships and making one of the most stressful and intimidating transactions equal parts fun, comfortable, and accessible.






