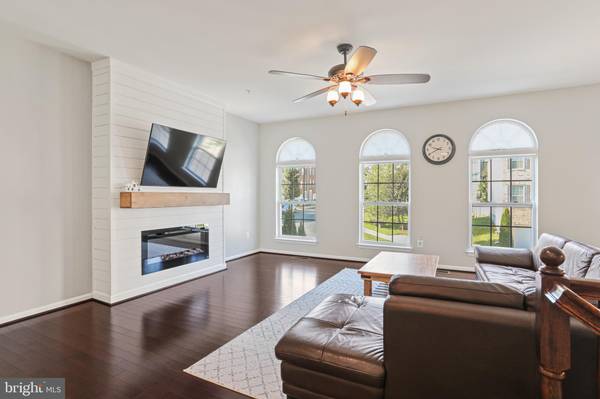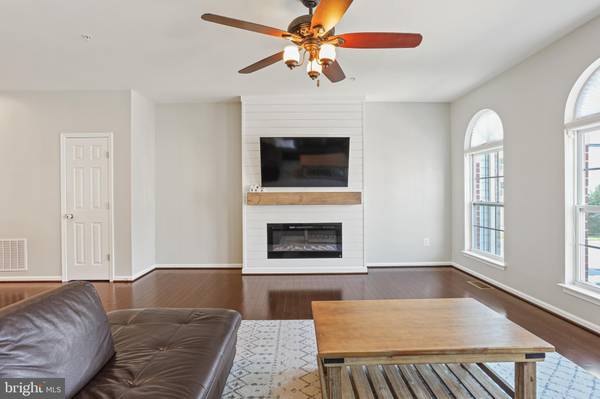$646,300
$634,900
1.8%For more information regarding the value of a property, please contact us for a free consultation.
3 Beds
4 Baths
2,932 SqFt
SOLD DATE : 09/15/2022
Key Details
Sold Price $646,300
Property Type Townhouse
Sub Type Interior Row/Townhouse
Listing Status Sold
Purchase Type For Sale
Square Footage 2,932 sqft
Price per Sqft $220
Subdivision Simpson Mill
MLS Listing ID MDHW2020154
Sold Date 09/15/22
Style Traditional
Bedrooms 3
Full Baths 3
Half Baths 1
HOA Fees $72/mo
HOA Y/N Y
Abv Grd Liv Area 2,932
Originating Board BRIGHT
Year Built 2015
Annual Tax Amount $7,704
Tax Year 2021
Lot Size 2,026 Sqft
Acres 0.05
Property Description
Welcome home to this beautiful town home in Simpson Mill! This immaculate home features nearly 3,000 square feet of finished living space providing the convenience of town home living with the openness and feel of a single-family home. The layout is open and functional with 3 bedrooms, 3.5 baths, a gourmet kitchen, a two-car garage and plenty of flex space on the lower level. On the main level, which features hardwood floors throughout, is an open living room that is perfect for large gatherings and a gorgeous shiplap centerpiece and fireplace. The gourmet kitchen, with 42 inch cabinets and granite counter tops also features stainless-steel appliances include a 5-burner gas range, built-in microwave and French-door refrigerator. The center piece of this kitchen is the 9 foot island with pendant lighting overhead. Just off the kitchen is a sun room or home office with access to a deck that is perfect for outdoor entertaining or for enjoying the views of the Middle Patuxent Environmental Area. The upper level is open and airy with vaulted ceilings. The owners suite is also functional and relaxing with a sizable walk-in closet and sitting room that could also be a home office. This bedroom opens to a luxurious bath featuring a garden tub, separate shower and double sinks. Nearby are two additional bedrooms that share a full bath. The laundry room on this level is convenient to all bedrooms. The lower walkout level which has an abundance of flexibly living space feels connected to the outside with huge windows and soaring ceilings. There is also a full bath just off the rec room. This home is heated by natural gas and is covered by a 10-year structural transferable warranty with 2 years remaining. You are close to Baltimore, Washington, Annapolis and BWI Airport. Rt 32, I-95 and Rt 29 are nearby. Just beyond the back yard is the Middle Patuxent Environmental Area, the home to about 150 species of birds and other wildlife. The Middle Patuxent River runs behind the home. Nearby is the community playground and a little further is the Robinson Nature Center. And about a mile away is shopping at the Hickory Ridge Village Center where there is a large Giant grocery store as well as 20 other shops, restaurants and services. Schedule your showing today!
Location
State MD
County Howard
Zoning RSA 8
Rooms
Basement Fully Finished
Interior
Hot Water Natural Gas
Cooling Central A/C
Flooring Carpet, Hardwood
Fireplaces Number 1
Equipment Built-In Microwave, Dishwasher, Dryer, Disposal, Exhaust Fan, Refrigerator, Stove, Stainless Steel Appliances, Washer, Water Heater
Fireplace Y
Appliance Built-In Microwave, Dishwasher, Dryer, Disposal, Exhaust Fan, Refrigerator, Stove, Stainless Steel Appliances, Washer, Water Heater
Heat Source Natural Gas
Exterior
Garage Garage - Front Entry, Inside Access
Garage Spaces 4.0
Waterfront N
Water Access N
Accessibility None
Attached Garage 2
Total Parking Spaces 4
Garage Y
Building
Story 3
Foundation Concrete Perimeter
Sewer Public Sewer
Water Public
Architectural Style Traditional
Level or Stories 3
Additional Building Above Grade, Below Grade
New Construction N
Schools
Elementary Schools Clemens Crossing
Middle Schools Wilde Lake
High Schools Atholton
School District Howard County Public School System
Others
HOA Fee Include Lawn Maintenance,Snow Removal
Senior Community No
Tax ID 1405594672
Ownership Fee Simple
SqFt Source Assessor
Special Listing Condition Standard
Read Less Info
Want to know what your home might be worth? Contact us for a FREE valuation!

Our team is ready to help you sell your home for the highest possible price ASAP

Bought with Michele Young • Compass

Specializing in buyer, seller, tenant, and investor clients. We sell heart, hustle, and a whole lot of homes.
Nettles and Co. is a Philadelphia-based boutique real estate team led by Brittany Nettles. Our mission is to create community by building authentic relationships and making one of the most stressful and intimidating transactions equal parts fun, comfortable, and accessible.






