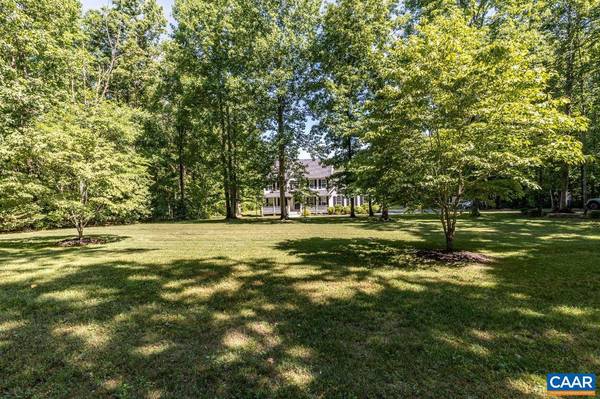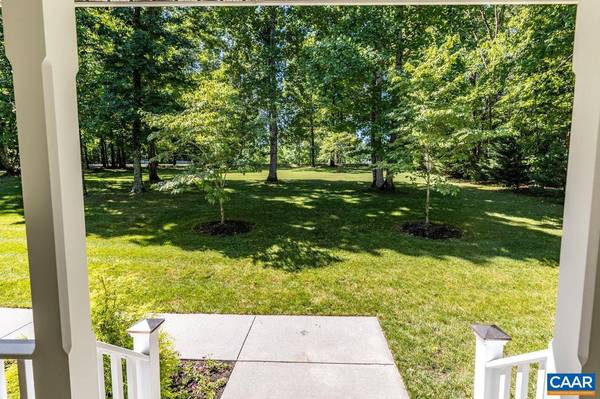$510,000
$499,000
2.2%For more information regarding the value of a property, please contact us for a free consultation.
4 Beds
3 Baths
3,395 SqFt
SOLD DATE : 09/20/2022
Key Details
Sold Price $510,000
Property Type Single Family Home
Sub Type Detached
Listing Status Sold
Purchase Type For Sale
Square Footage 3,395 sqft
Price per Sqft $150
Subdivision None Available
MLS Listing ID 631524
Sold Date 09/20/22
Style Colonial
Bedrooms 4
Full Baths 2
Half Baths 1
HOA Y/N N
Abv Grd Liv Area 3,395
Originating Board CAAR
Year Built 2005
Annual Tax Amount $2,990
Tax Year 2022
Lot Size 11.970 Acres
Acres 11.97
Property Description
Come down a Country Lane to this Superbly Crafted, Custom Home situated on 11+, partially cleared acres just 4.5 miles from I 64. Convenient to Richmond or Charlottesville. 4 bedrooms, 2.5 baths w/an additional bonus room. Large first floor owner's suite with attached bath & huge walk in closet, soak tub, dual vanities. (Owners suite currently being used as a playroom). Nice flowing, floorplan with arch doorways, tray & 9' ceilings, crown molding, Living Room w/built in bookcase & shelving, Vaulted Sun Room with wood burning fireplace, elegant formal dining room w/crown molding. Home office/loft area on 2nd level. The kitchen boasts custom cabinets, Corian counter tops, center island, pantry, newer SS appliances and kitchen nook. Kitchen nook has a bay window with window seat/storage. This home is light filled with floor to ceiling windows, hardwood & ceramic flooring. Nice sized bedrooms, 2nd floor laundry, 10' x 14' back deck, country front porch, attached 2 car garage. 2 Zone Heating/Air system. Located at the end of the cul de sac, level back yard for entertaining. Venable Creek runs the back property.,Solid Surface Counter,Wood Cabinets,Fireplace in Sun Room
Location
State VA
County Fluvanna
Zoning A-1
Rooms
Other Rooms Living Room, Dining Room, Primary Bedroom, Kitchen, Foyer, Sun/Florida Room, Laundry, Loft, Bonus Room, Primary Bathroom, Full Bath, Half Bath, Additional Bedroom
Main Level Bedrooms 1
Interior
Interior Features Walk-in Closet(s), WhirlPool/HotTub, Kitchen - Eat-In, Kitchen - Island, Pantry, Entry Level Bedroom, Primary Bath(s)
Heating Heat Pump(s)
Cooling Central A/C
Flooring Carpet, Ceramic Tile, Hardwood
Fireplaces Number 1
Fireplaces Type Wood
Equipment Dryer, Washer/Dryer Hookups Only, Washer, Dishwasher, Oven/Range - Electric, Microwave, Refrigerator
Fireplace Y
Window Features Insulated,Screens,Double Hung
Appliance Dryer, Washer/Dryer Hookups Only, Washer, Dishwasher, Oven/Range - Electric, Microwave, Refrigerator
Exterior
Garage Other, Garage - Side Entry
Roof Type Architectural Shingle
Accessibility None
Road Frontage Private
Garage Y
Building
Lot Description Landscaping, Level, Partly Wooded, Private, Cul-de-sac
Story 2
Foundation Block, Crawl Space
Sewer Other
Water Well
Architectural Style Colonial
Level or Stories 2
Additional Building Above Grade, Below Grade
Structure Type 9'+ Ceilings,Vaulted Ceilings,Cathedral Ceilings
New Construction N
Schools
Elementary Schools Central
Middle Schools Fluvanna
High Schools Fluvanna
School District Fluvanna County Public Schools
Others
Ownership Other
Security Features Smoke Detector
Special Listing Condition Standard
Read Less Info
Want to know what your home might be worth? Contact us for a FREE valuation!

Our team is ready to help you sell your home for the highest possible price ASAP

Bought with JAY HURDLE • RE/MAX REALTY SPECIALISTS-CHARLOTTESVILLE

Specializing in buyer, seller, tenant, and investor clients. We sell heart, hustle, and a whole lot of homes.
Nettles and Co. is a Philadelphia-based boutique real estate team led by Brittany Nettles. Our mission is to create community by building authentic relationships and making one of the most stressful and intimidating transactions equal parts fun, comfortable, and accessible.






