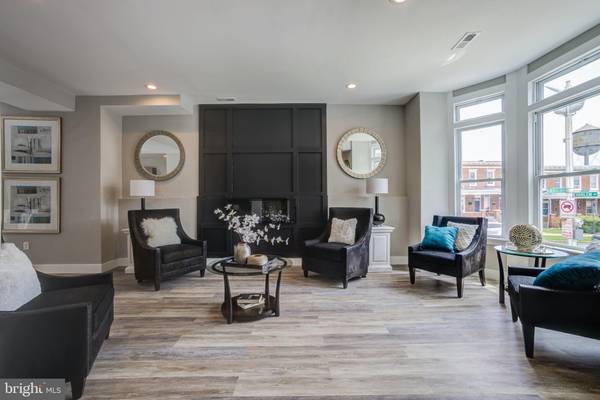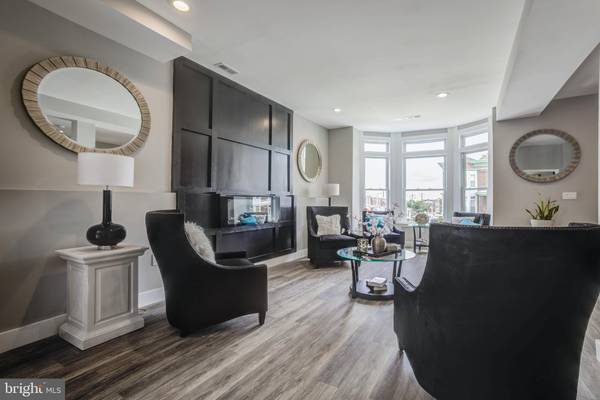$265,000
$280,000
5.4%For more information regarding the value of a property, please contact us for a free consultation.
5 Beds
4 Baths
2,080 SqFt
SOLD DATE : 09/21/2022
Key Details
Sold Price $265,000
Property Type Townhouse
Sub Type End of Row/Townhouse
Listing Status Sold
Purchase Type For Sale
Square Footage 2,080 sqft
Price per Sqft $127
Subdivision Evergreen Lawn
MLS Listing ID MDBA2052286
Sold Date 09/21/22
Style Colonial
Bedrooms 5
Full Baths 3
Half Baths 1
HOA Y/N N
Abv Grd Liv Area 2,080
Originating Board BRIGHT
Year Built 1926
Annual Tax Amount $658
Tax Year 2021
Property Description
This gem of a house is indicative of the new Charm City. The tour begins, when you step into an open floor concept at the custom built arrival center. The ambiance is created in the spacious living room, by the electric fireplace that adorns the main wall. The bay windows are not to be overlooked, as their light exposes the large separate dining area. The kitchen will not be outdone, with its' granite countertops, grey shaker cabinets and large custom built pantry. The wood accented stairwell leading to the upper level displays its' own splendor. The upper level is definitely in competition with the lower level. The master bedroom has a walk in closet, en-suite bath and large bay windows. In addition, there are three appropriately sized bedrooms, a full bath in the hall and a laundry hook up. The basement is where some of the old charm remains. However, to keep with the theme, it has a large family room, a full bath, another laundry hookup and a bedroom/office. This is the level where you can be as creative as you want. You can use this space for entertaining, a play area for the kids, a private office or rental space. Last, but certainly not least, you have a fenced in back yard, with OFF STREET PARKING for 1 car!!
Location
State MD
County Baltimore City
Zoning R-6
Rooms
Basement Daylight, Full, Full, Fully Finished, Improved, Sump Pump, Space For Rooms, Windows
Interior
Interior Features Built-Ins, Carpet, Combination Kitchen/Dining, Dining Area, Floor Plan - Open, Kitchen - Eat-In, Kitchen - Island, Pantry, Primary Bath(s), Recessed Lighting, Walk-in Closet(s)
Hot Water Electric
Heating Forced Air
Cooling Central A/C
Fireplaces Number 1
Fireplaces Type Electric
Equipment Built-In Microwave, Dishwasher, Exhaust Fan, Oven/Range - Gas, Stainless Steel Appliances, Washer/Dryer Hookups Only
Fireplace Y
Appliance Built-In Microwave, Dishwasher, Exhaust Fan, Oven/Range - Gas, Stainless Steel Appliances, Washer/Dryer Hookups Only
Heat Source Natural Gas
Exterior
Garage Spaces 1.0
Waterfront N
Water Access N
Accessibility None
Total Parking Spaces 1
Garage N
Building
Story 3
Foundation Permanent
Sewer Public Sewer
Water Public
Architectural Style Colonial
Level or Stories 3
Additional Building Above Grade, Below Grade
New Construction N
Schools
School District Baltimore City Public Schools
Others
Senior Community No
Tax ID 0316252349 031
Ownership Ground Rent
SqFt Source Estimated
Acceptable Financing Cash, FHA, Conventional, VA
Listing Terms Cash, FHA, Conventional, VA
Financing Cash,FHA,Conventional,VA
Special Listing Condition Standard
Read Less Info
Want to know what your home might be worth? Contact us for a FREE valuation!

Our team is ready to help you sell your home for the highest possible price ASAP

Bought with Rachel M Barnes • Samson Properties

Specializing in buyer, seller, tenant, and investor clients. We sell heart, hustle, and a whole lot of homes.
Nettles and Co. is a Philadelphia-based boutique real estate team led by Brittany Nettles. Our mission is to create community by building authentic relationships and making one of the most stressful and intimidating transactions equal parts fun, comfortable, and accessible.






