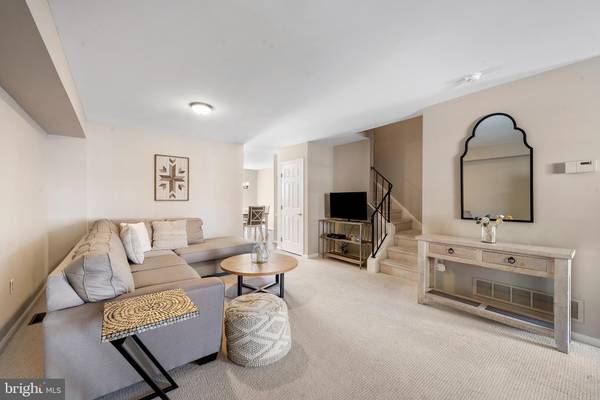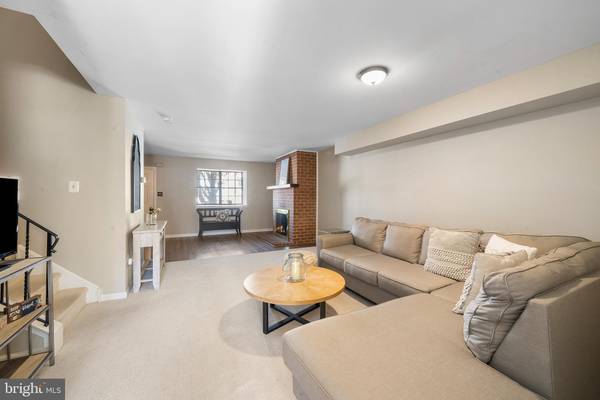$325,000
$330,000
1.5%For more information regarding the value of a property, please contact us for a free consultation.
3 Beds
2 Baths
1,680 SqFt
SOLD DATE : 09/23/2022
Key Details
Sold Price $325,000
Property Type Townhouse
Sub Type Interior Row/Townhouse
Listing Status Sold
Purchase Type For Sale
Square Footage 1,680 sqft
Price per Sqft $193
Subdivision Heritage Manor
MLS Listing ID PAMC2047804
Sold Date 09/23/22
Style Colonial
Bedrooms 3
Full Baths 1
Half Baths 1
HOA Fees $157/mo
HOA Y/N Y
Abv Grd Liv Area 1,680
Originating Board BRIGHT
Year Built 1988
Annual Tax Amount $3,302
Tax Year 2022
Lot Size 800 Sqft
Acres 0.02
Lot Dimensions 20.00 x 0.00
Property Description
Welcome home to this fabulous three Bedroom, One and a half Bath town home. Located in the highly desirable Heritage Manor, in the well sought in area of King of Prussia. Enter the home into a completely open Living Room and Dining Room floor plan with a fireplace and a powder room, perfect for entertaining and everyday living. The Dining Room adjoins the large eat-in kitchen with a slider to the back deck. The upper level features a huge main bedroom with plenty of closet space, with access to the bathroom. Two bedrooms and two linen closets complete this level. The lower finished level offers a bar and fireplace (just needs flooring) with a laundry/utility/storage room. Two designated parking spaces & guest parking. Conveniently located close to 76, 476, 202, 422 (all major roads), Septa public transportation/ regional rail, KOP Mall, Main Line shopping, restaurants, Valley Forge Park, Schuylkill River Trail and more. Book your showing today as showings start Sunday 8-7.
Location
State PA
County Montgomery
Area Upper Merion Twp (10658)
Zoning R3
Direction West
Rooms
Other Rooms Living Room, Bedroom 2, Bedroom 3, Kitchen, Family Room, Bedroom 1, Full Bath, Half Bath
Basement Full
Interior
Interior Features Breakfast Area, Carpet, Ceiling Fan(s), Chair Railings, Dining Area, Family Room Off Kitchen, Floor Plan - Traditional, Kitchen - Eat-In, Recessed Lighting, Skylight(s), Tub Shower, Wainscotting, Wet/Dry Bar
Hot Water Natural Gas
Heating Forced Air
Cooling Central A/C
Flooring Carpet, Luxury Vinyl Plank
Fireplaces Type Brick, Fireplace - Glass Doors, Mantel(s), Gas/Propane
Equipment Dishwasher, Oven/Range - Electric, Refrigerator, Washer, Water Heater
Fireplace Y
Window Features Bay/Bow,Skylights
Appliance Dishwasher, Oven/Range - Electric, Refrigerator, Washer, Water Heater
Heat Source Natural Gas
Laundry Basement
Exterior
Exterior Feature Porch(es), Deck(s)
Parking On Site 2
Waterfront N
Water Access N
View Garden/Lawn
Roof Type Shingle
Accessibility None
Porch Porch(es), Deck(s)
Garage N
Building
Lot Description Level
Story 2
Foundation Concrete Perimeter
Sewer Public Sewer
Water Public
Architectural Style Colonial
Level or Stories 2
Additional Building Above Grade, Below Grade
New Construction N
Schools
Elementary Schools Candlebrook
Middle Schools Upper Merion
High Schools Upper Merion
School District Upper Merion Area
Others
HOA Fee Include Lawn Maintenance,Snow Removal,Trash,Common Area Maintenance
Senior Community No
Tax ID 58-00-03626-276
Ownership Fee Simple
SqFt Source Assessor
Security Features Smoke Detector
Acceptable Financing Cash, Conventional, FHA, VA
Listing Terms Cash, Conventional, FHA, VA
Financing Cash,Conventional,FHA,VA
Special Listing Condition Standard
Read Less Info
Want to know what your home might be worth? Contact us for a FREE valuation!

Our team is ready to help you sell your home for the highest possible price ASAP

Bought with Philip Winicov • RE/MAX Preferred - Newtown Square

Specializing in buyer, seller, tenant, and investor clients. We sell heart, hustle, and a whole lot of homes.
Nettles and Co. is a Philadelphia-based boutique real estate team led by Brittany Nettles. Our mission is to create community by building authentic relationships and making one of the most stressful and intimidating transactions equal parts fun, comfortable, and accessible.






