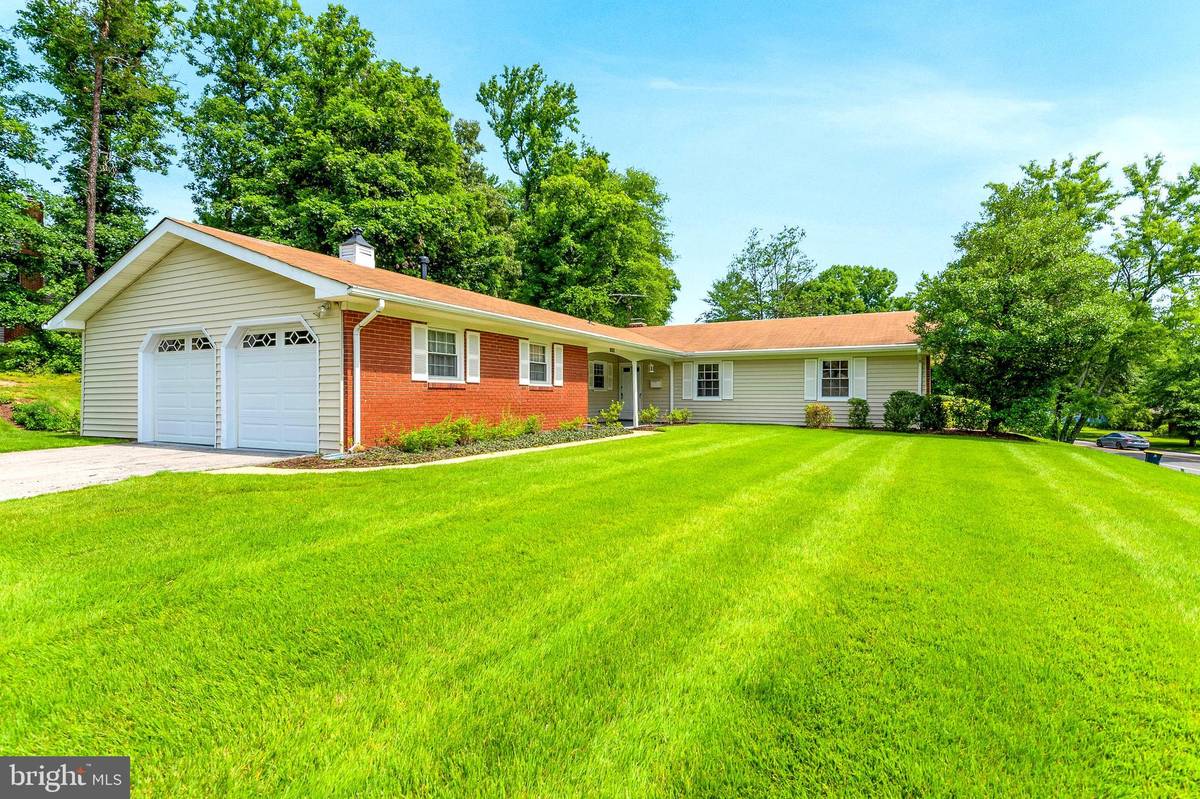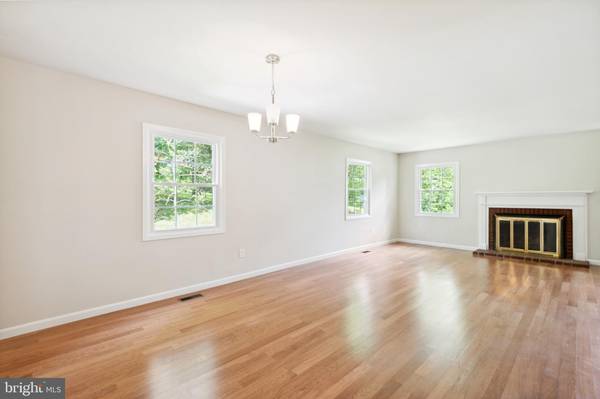$530,000
$530,000
For more information regarding the value of a property, please contact us for a free consultation.
4 Beds
2 Baths
1,933 SqFt
SOLD DATE : 10/07/2022
Key Details
Sold Price $530,000
Property Type Single Family Home
Sub Type Detached
Listing Status Sold
Purchase Type For Sale
Square Footage 1,933 sqft
Price per Sqft $274
Subdivision Montpelier
MLS Listing ID MDPG2050456
Sold Date 10/07/22
Style Ranch/Rambler
Bedrooms 4
Full Baths 2
HOA Fees $27/ann
HOA Y/N Y
Abv Grd Liv Area 1,933
Originating Board BRIGHT
Year Built 1968
Annual Tax Amount $5,159
Tax Year 2021
Lot Size 0.409 Acres
Acres 0.41
Property Description
Welcome to 12600 Cedarbrook Lane! A charming Ranch Style Home (side entry garage) located in the heart of the Montpelier Community!!! Perfectly situated on a corner lot, sitting on top of a hill with beautiful plush Zoysia grass. This Move-In-Ready Jamestown model features a Covered Front Porch, a Large Family Room with a cozy Wood Burning Fireplace, Separate Dining Room, a Large Eat-in Kitchen with Granite Counters and a sliding door that leads to a private back porch, Bonus Family/Recreation Room just off the kitchen, Large 2 Car Garage with Storage/Shelving and room for workbench, Master Bedroom with updated Full Bath, 3 additional Bedrooms with updated double vanity Hall Bath. The entire home was just painted with neutral grey color. The home is just a few hundred yards away from the Montpelier Community Center which features a private pool, picnic area, small park, tennis and basketball courts, playground, and ball fields. This community is the epitome of being centrally located!!! Just minutes from major commuting routes 197,198, Rt.1, BW Pkwy (295), I95, I495, and the ICC. Only a couple of exits up from NSA & Fort Meade. 20 minutes from downtown Baltimore/ BWI Airport. 30 Minutes from DC. Short drive to Laurel Town Center, plenty of restaurants, grocery stores, movie theaters, Walmart, Sam's Club, Total Wine, and much more.
Location
State MD
County Prince Georges
Zoning RR
Rooms
Main Level Bedrooms 4
Interior
Interior Features Entry Level Bedroom, Family Room Off Kitchen, Kitchen - Table Space, Wood Floors
Hot Water Electric
Heating Central, Heat Pump(s)
Cooling Central A/C
Flooring Wood, Tile/Brick
Fireplaces Number 1
Fireplaces Type Fireplace - Glass Doors
Equipment Cooktop, Dishwasher, Dryer, Washer, Oven/Range - Electric, Oven - Single, Refrigerator
Furnishings No
Fireplace Y
Appliance Cooktop, Dishwasher, Dryer, Washer, Oven/Range - Electric, Oven - Single, Refrigerator
Heat Source Natural Gas
Laundry Main Floor
Exterior
Garage Garage - Side Entry, Garage Door Opener
Garage Spaces 2.0
Utilities Available Cable TV
Amenities Available Baseball Field, Basketball Courts, Soccer Field, Swimming Pool, Tennis Courts, Tot Lots/Playground
Waterfront N
Water Access N
Roof Type Asphalt,Shingle
Accessibility None
Attached Garage 2
Total Parking Spaces 2
Garage Y
Building
Lot Description Corner, Backs to Trees, Partly Wooded
Story 1
Foundation Slab
Sewer Public Sewer
Water Public
Architectural Style Ranch/Rambler
Level or Stories 1
Additional Building Above Grade, Below Grade
New Construction N
Schools
Elementary Schools Deerfield Run
Middle Schools Dwight D. Eisenhower
High Schools Laurel
School District Prince George'S County Public Schools
Others
HOA Fee Include Common Area Maintenance,Pool(s),Recreation Facility
Senior Community No
Tax ID 17101121987
Ownership Fee Simple
SqFt Source Assessor
Acceptable Financing Conventional, FHA, VA, Cash
Horse Property N
Listing Terms Conventional, FHA, VA, Cash
Financing Conventional,FHA,VA,Cash
Special Listing Condition Standard
Read Less Info
Want to know what your home might be worth? Contact us for a FREE valuation!

Our team is ready to help you sell your home for the highest possible price ASAP

Bought with Sofia Ramirez • Keller Williams Flagship of Maryland

Specializing in buyer, seller, tenant, and investor clients. We sell heart, hustle, and a whole lot of homes.
Nettles and Co. is a Philadelphia-based boutique real estate team led by Brittany Nettles. Our mission is to create community by building authentic relationships and making one of the most stressful and intimidating transactions equal parts fun, comfortable, and accessible.






