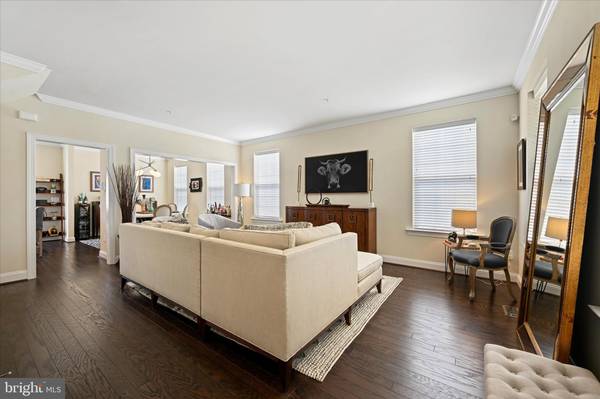$300,000
$300,000
For more information regarding the value of a property, please contact us for a free consultation.
4 Beds
4 Baths
2,056 SqFt
SOLD DATE : 10/14/2022
Key Details
Sold Price $300,000
Property Type Single Family Home
Sub Type Twin/Semi-Detached
Listing Status Sold
Purchase Type For Sale
Square Footage 2,056 sqft
Price per Sqft $145
Subdivision Uplands
MLS Listing ID MDBA2060842
Sold Date 10/14/22
Style Colonial
Bedrooms 4
Full Baths 3
Half Baths 1
HOA Fees $94/mo
HOA Y/N Y
Abv Grd Liv Area 1,496
Originating Board BRIGHT
Year Built 2017
Annual Tax Amount $6,230
Tax Year 2022
Property Description
Illustrious colonial in the New Uplands now available. The intrinsic decor exhibits the epitome of stately detail. Indeed, to reference this as the model home couldn't be far from exaggeration. This 5 year young semi-detached boasts endless character. There is a semi-formal but contemporary open floor plan flow, gourmet kitchen, crown molding, walk-out to the deck off the kitchen, gleaming hardwood floors, lower level finished recreation & entertainment area, lower level bedroom, primary bedroom & bath, dual vanity with a separate shower and sunken tub, fireplace, walk-in closet, the convenience of an upper level laundry area & a bath on every level, customized window treatments, built-in shelving, recessed lights, wall to wall carpet, off street parking etc...offers endless amenities.
The centralized location is ideal. It gives this new development such a timeless sense of community with the covered front porch and view of downtown. It is adjacent to other exclusive neighborhoods/communities such as Tent Hills, Hunting Ridge, Catonsville etc.. Only minutes from everything from Social Security Administration world headquarters, downtown & surrounding attractions, BWI airport, the close proximity & convenience of the Marc Train, light rail, I-695, 95 & 70 minimizes a commute to DC.--all add icing to the cake absolutely making this Home sweet Home!
Location
State MD
County Baltimore City
Zoning R-5
Rooms
Other Rooms Living Room, Dining Room, Primary Bedroom, Bedroom 2, Bedroom 3, Bedroom 4, Kitchen, Basement, Laundry, Bathroom 1, Bathroom 2, Bathroom 3, Primary Bathroom
Basement Daylight, Full, Fully Finished, Full, Heated, Improved, Walkout Stairs, Windows
Interior
Interior Features Built-Ins, Carpet, Combination Kitchen/Dining, Crown Moldings, Floor Plan - Open, Kitchen - Eat-In, Kitchen - Island, Pantry, Primary Bath(s), Recessed Lighting, Soaking Tub, Tub Shower, Walk-in Closet(s), Window Treatments, Wood Floors
Hot Water Natural Gas
Heating Forced Air
Cooling Central A/C
Fireplaces Number 1
Fireplaces Type Electric
Equipment Built-In Microwave, Disposal, Dishwasher, Dryer, Water Heater, Washer, Stainless Steel Appliances, Stove, Refrigerator
Furnishings No
Fireplace Y
Window Features Replacement,Screens
Appliance Built-In Microwave, Disposal, Dishwasher, Dryer, Water Heater, Washer, Stainless Steel Appliances, Stove, Refrigerator
Heat Source Natural Gas
Laundry Washer In Unit, Upper Floor, Dryer In Unit
Exterior
Exterior Feature Porch(es)
Garage Spaces 2.0
Utilities Available Electric Available, Natural Gas Available
Waterfront N
Water Access N
View City, Garden/Lawn, Street, Trees/Woods
Roof Type Shingle
Street Surface Access - Above Grade,Black Top
Accessibility 2+ Access Exits
Porch Porch(es)
Road Frontage Public, City/County
Total Parking Spaces 2
Garage N
Building
Lot Description Backs - Open Common Area, Front Yard, Level, Landscaping, Rear Yard
Story 3
Foundation Concrete Perimeter
Sewer Public Sewer
Water Public
Architectural Style Colonial
Level or Stories 3
Additional Building Above Grade, Below Grade
Structure Type Dry Wall
New Construction N
Schools
Elementary Schools Call School Board
Middle Schools Call School Board
High Schools Call School Board
School District Baltimore City Public Schools
Others
Senior Community No
Tax ID 0328052550A016
Ownership Fee Simple
SqFt Source Estimated
Security Features Monitored
Acceptable Financing Cash, Conventional, FHA, Private, FHA 203(k), VA
Listing Terms Cash, Conventional, FHA, Private, FHA 203(k), VA
Financing Cash,Conventional,FHA,Private,FHA 203(k),VA
Special Listing Condition Standard
Read Less Info
Want to know what your home might be worth? Contact us for a FREE valuation!

Our team is ready to help you sell your home for the highest possible price ASAP

Bought with Marcia D Cephus • EXP Realty, LLC

Specializing in buyer, seller, tenant, and investor clients. We sell heart, hustle, and a whole lot of homes.
Nettles and Co. is a Philadelphia-based boutique real estate team led by Brittany Nettles. Our mission is to create community by building authentic relationships and making one of the most stressful and intimidating transactions equal parts fun, comfortable, and accessible.






