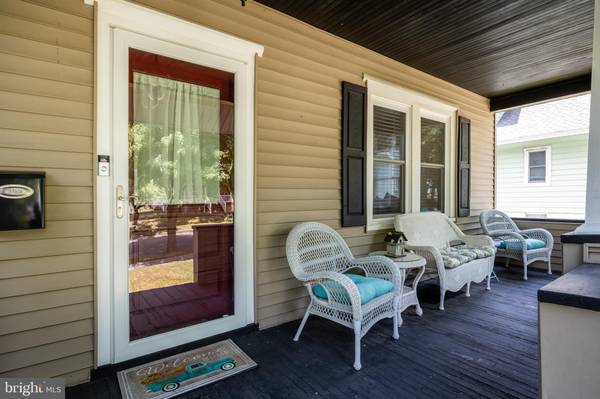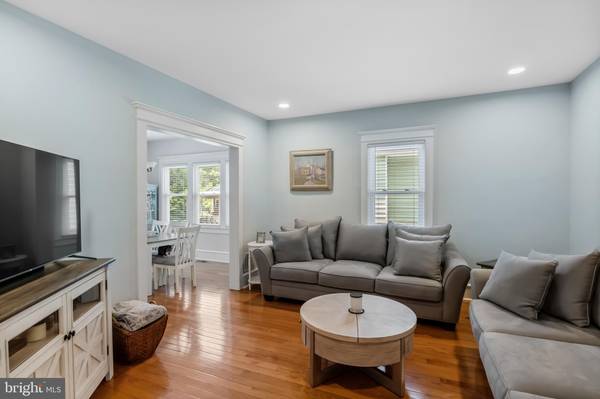$420,000
$429,900
2.3%For more information regarding the value of a property, please contact us for a free consultation.
3 Beds
2 Baths
1,898 SqFt
SOLD DATE : 10/21/2022
Key Details
Sold Price $420,000
Property Type Single Family Home
Sub Type Detached
Listing Status Sold
Purchase Type For Sale
Square Footage 1,898 sqft
Price per Sqft $221
Subdivision Na
MLS Listing ID NJCD2030128
Sold Date 10/21/22
Style Colonial
Bedrooms 3
Full Baths 1
Half Baths 1
HOA Y/N N
Abv Grd Liv Area 1,398
Originating Board BRIGHT
Year Built 1920
Annual Tax Amount $8,970
Tax Year 2020
Lot Size 10,890 Sqft
Acres 0.25
Lot Dimensions 50.00 x 217.80
Property Description
You will love this meticulously updated home that is ready for its new owner. This hidden gem is located on a beautiful tree-lined street in a cul-de-sac. A charming front porch greets you, providing cover as you enter your new home. Once inside the foyer you'll see immaculate hardwood floors, beautiful craftsman woodwork, high ceilings throughout, and serene fresh paint colors. Walk down the hallway into the upgraded kitchen with newer high end GE Cafe appliances, featuring a dual fuel range stove, refrigerator with hot and cold water dispenser built in, and granite countertops. The hallway also opens up to a spacious living room, which flows into the dining room. New windows throughout bring in tons of natural light. A beautiful half bathroom and mudroom complete the first floor. Step out the back door onto the large two tiered deck and see the extensive, private fenced in yard. The yard is capped off with not 1 but 2 sheds with garage sized storage! Back in the house, the 2nd floor features a hall closet and 3 large bedrooms with original hardwood floors. The spacious attic spans the length of the house and is accessed through walk up steps in the primary bedroom's closet. The updated, beautiful full bathroom has a large closet. The fully finished basement is a great place for an office, to workout or relax and has plenty of storage space. The laundry room is spacious. A newer tankless hot water heater and upgraded 200 amp electric service makes this house the perfect turnkey home. Along with being situated in the highly desirable Haddon Heights neighborhood, you're also conveniently located to all major roadways, PATCO, and major cities.
Location
State NJ
County Camden
Area Haddon Heights Boro (20418)
Zoning RESIDENTIAL
Rooms
Other Rooms Living Room, Dining Room, Bedroom 2, Kitchen, Family Room, Bedroom 1, Laundry, Bathroom 1, Bathroom 3
Basement Fully Finished
Interior
Interior Features Attic
Hot Water Tankless
Heating Forced Air
Cooling Central A/C
Flooring Hardwood
Furnishings No
Fireplace N
Heat Source Natural Gas
Laundry Basement
Exterior
Exterior Feature Deck(s)
Garage Spaces 2.0
Fence Rear
Waterfront N
Water Access N
Roof Type Asphalt
Accessibility Other
Porch Deck(s)
Total Parking Spaces 2
Garage N
Building
Lot Description Cul-de-sac, Rear Yard
Story 2
Foundation Other
Sewer Public Sewer
Water Public
Architectural Style Colonial
Level or Stories 2
Additional Building Above Grade, Below Grade
Structure Type Dry Wall
New Construction N
Schools
School District Haddon Heights Schools
Others
Pets Allowed Y
Senior Community No
Tax ID 18-00078-00022
Ownership Fee Simple
SqFt Source Assessor
Acceptable Financing Cash, Conventional, FHA
Horse Property N
Listing Terms Cash, Conventional, FHA
Financing Cash,Conventional,FHA
Special Listing Condition Standard
Pets Description No Pet Restrictions
Read Less Info
Want to know what your home might be worth? Contact us for a FREE valuation!

Our team is ready to help you sell your home for the highest possible price ASAP

Bought with Kathleen McDonald • BHHS Fox & Roach - Haddonfield

Specializing in buyer, seller, tenant, and investor clients. We sell heart, hustle, and a whole lot of homes.
Nettles and Co. is a Philadelphia-based boutique real estate team led by Brittany Nettles. Our mission is to create community by building authentic relationships and making one of the most stressful and intimidating transactions equal parts fun, comfortable, and accessible.






