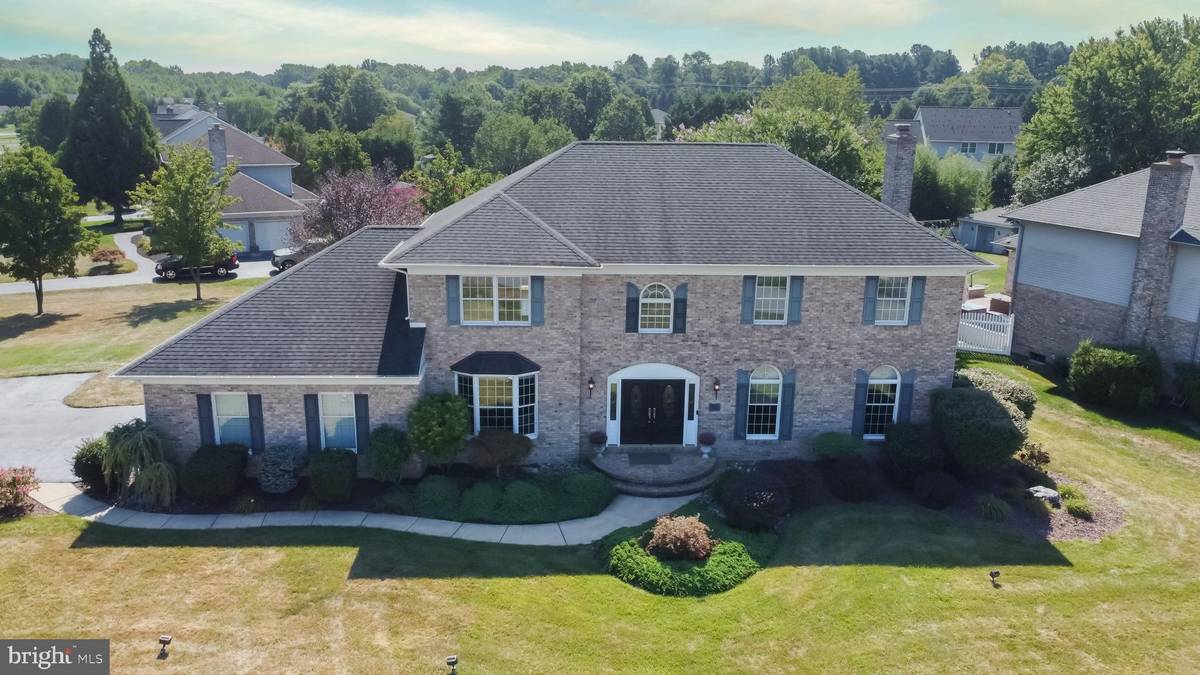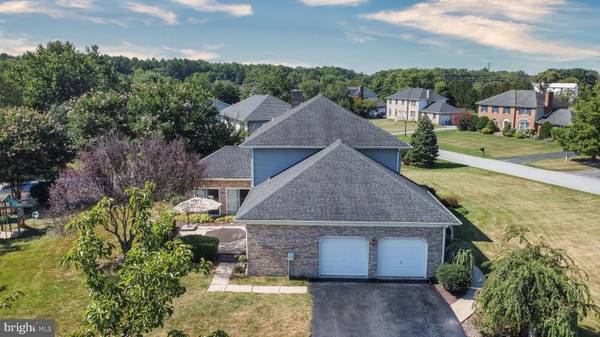$553,000
$549,900
0.6%For more information regarding the value of a property, please contact us for a free consultation.
4 Beds
3 Baths
3,132 SqFt
SOLD DATE : 10/24/2022
Key Details
Sold Price $553,000
Property Type Single Family Home
Sub Type Detached
Listing Status Sold
Purchase Type For Sale
Square Footage 3,132 sqft
Price per Sqft $176
Subdivision Caravel Woods
MLS Listing ID DENC2030242
Sold Date 10/24/22
Style Colonial
Bedrooms 4
Full Baths 2
Half Baths 1
HOA Y/N N
Abv Grd Liv Area 3,132
Originating Board BRIGHT
Year Built 1994
Annual Tax Amount $3,872
Tax Year 2022
Lot Size 0.560 Acres
Acres 0.56
Lot Dimensions 129.60 x 180.00
Property Description
Welcome to 159 Honora Drive, Bear, DE, in beautiful Caravel Woods. This "Move In Ready" two story Colonial shows pride of ownership throughout by its original owners. Built in 1994, this 4 bedroom, 2.5 bath has approx. 3132 square feet of living space with a full unfinished basement ready to be finished by its new owners. Some of the recent updates in the past 10 years include: new HVAC (2016); Gas Hot Water Heater (2016); new roof (10/2013); New Aluminum Fascia, Soffit, Gutters and Downspouts (1/2017); Expanded Driveway-Parking for 6 vehicles with Seal-coat (2022). And includes top loading washer, gas dryer, side-by-side refrigerator, microwave, range/oven, new dishwasher (2022), and window blinds & curtains. Seller is also offering a 1 Year HSA Home Warranty to Buyer! Enjoy your 17'x17' heated and cooled Four Season Room that is flanked by a large brick patio and has a large concrete patio that would be great for those backyard barbecues. Other great features of this home include 9' ceilings throughout the first floor, 3/4" Oak Hardwood Floors throughout the Main Gathering Room, Living Room, Dining Room, Bedrooms and Hallway. The two-car garage includes a set of steps leading directly to the Basement. 159 Honora Drive has created so many wonderful memories here since 1994 and is ready for the next owners to take the keys to create many more!
Location
State DE
County New Castle
Area Newark/Glasgow (30905)
Zoning NC21
Rooms
Other Rooms Dining Room, Primary Bedroom, Bedroom 2, Bedroom 3, Bedroom 4, Kitchen, Family Room, Foyer, Breakfast Room, Sun/Florida Room, Mud Room, Other, Bathroom 2, Primary Bathroom, Half Bath
Basement Full, Unfinished
Interior
Interior Features Attic, Breakfast Area, Family Room Off Kitchen, Formal/Separate Dining Room, Kitchen - Island, Soaking Tub, Walk-in Closet(s), Window Treatments, Wood Floors
Hot Water Natural Gas
Heating Forced Air
Cooling Central A/C
Flooring Ceramic Tile, Hardwood
Fireplaces Number 1
Fireplaces Type Gas/Propane
Equipment Built-In Microwave, Built-In Range, Dishwasher, Disposal, Dryer - Gas, Microwave, Oven/Range - Gas, Refrigerator, Washer
Fireplace Y
Appliance Built-In Microwave, Built-In Range, Dishwasher, Disposal, Dryer - Gas, Microwave, Oven/Range - Gas, Refrigerator, Washer
Heat Source Natural Gas
Exterior
Exterior Feature Patio(s)
Garage Garage - Side Entry, Built In, Garage Door Opener
Garage Spaces 6.0
Utilities Available Natural Gas Available
Waterfront N
Water Access N
Roof Type Architectural Shingle,Fiberglass
Accessibility None
Porch Patio(s)
Attached Garage 2
Total Parking Spaces 6
Garage Y
Building
Lot Description Corner
Story 2
Foundation Permanent
Sewer Public Sewer
Water Public
Architectural Style Colonial
Level or Stories 2
Additional Building Above Grade, Below Grade
Structure Type 9'+ Ceilings
New Construction N
Schools
School District Appoquinimink
Others
Senior Community No
Tax ID 11-042.20-105
Ownership Fee Simple
SqFt Source Assessor
Special Listing Condition Standard
Read Less Info
Want to know what your home might be worth? Contact us for a FREE valuation!

Our team is ready to help you sell your home for the highest possible price ASAP

Bought with Hui Cong • BHHS Fox & Roach - Hockessin

Specializing in buyer, seller, tenant, and investor clients. We sell heart, hustle, and a whole lot of homes.
Nettles and Co. is a Philadelphia-based boutique real estate team led by Brittany Nettles. Our mission is to create community by building authentic relationships and making one of the most stressful and intimidating transactions equal parts fun, comfortable, and accessible.






