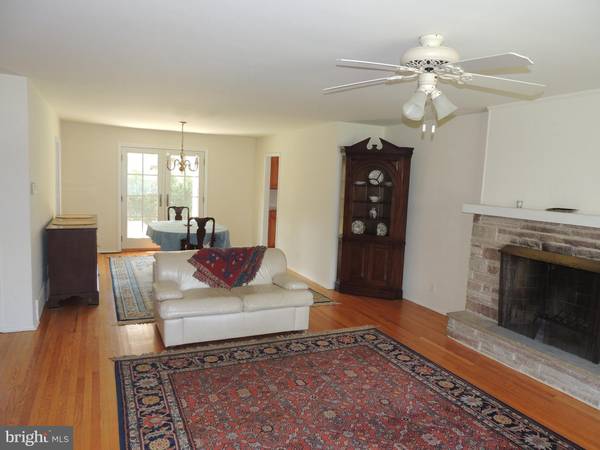$540,000
$539,900
For more information regarding the value of a property, please contact us for a free consultation.
3 Beds
2 Baths
2,005 SqFt
SOLD DATE : 11/07/2022
Key Details
Sold Price $540,000
Property Type Single Family Home
Sub Type Detached
Listing Status Sold
Purchase Type For Sale
Square Footage 2,005 sqft
Price per Sqft $269
Subdivision Meadowbrook
MLS Listing ID PAMC2053034
Sold Date 11/07/22
Style Ranch/Rambler
Bedrooms 3
Full Baths 2
HOA Y/N N
Abv Grd Liv Area 2,005
Originating Board BRIGHT
Year Built 1959
Annual Tax Amount $9,138
Tax Year 2022
Lot Size 0.545 Acres
Acres 0.55
Lot Dimensions 125.00 x 0.00
Property Description
A 3 bedroom, 2 bath Betz-built stone and brick ranch house in Meadowbrook, Lower Moreland is for sale. George Road is a quiet street with no sidewalks. This freshly painted, cheery home with newly refinished hardwood floors has views of the beautiful, gently sloping yard from every room. Enter the foyer with a coat closet and modern screen and interior doors. The living room features an open stone fireplace and ceiling fan. There is a formal dining room adjacent to the living room and kitchen with Andersen French doors leading to a covered patio. The newer eat-in kitchen features ample granite countertops, ceramic tile floors and backsplash, stainless refrigerator, electric convection stove, built-in convection microwave, brand new stainless dishwasher, bow window, and insulated Andersen door leading to the yard and covered access to the oversized 2-car attached garage with high ceilings and automatic openers. Adjacent to the dining room is a den with fourth bedroom potential, featuring a closet and a full Jack & Jill bathroom shared with the first bedroom. The first bedroom is located in the rear corner for cross-ventilation and has an oversized closet. The second bedroom, also a corner room, and third bedroom both have closets, plus a hall closet for additional storage. All bedrooms have ceiling fans for maximum energy efficiency plus overhead lights. All interior doors are solid wood. The hallway features a full bath with sink, commode, tub, and linen closet. Access to the spacious attic is by walkup steps and a door in the hallway. The huge 47’ x 33’ walkout, dry basement is builder finished, with freshly painted walls, high ceilings, newer heater and water heater, a partial crawl space, 200-amp breaker service, and a radon monitoring system. All this and Lower Moreland schools! Updated and corrected write-up.
Location
State PA
County Montgomery
Area Lower Moreland Twp (10641)
Zoning RESIDENTIAL
Rooms
Other Rooms Living Room, Dining Room, Bedroom 2, Bedroom 3, Kitchen, Den, Basement, Bedroom 1, Bathroom 1, Bathroom 2
Basement Walkout Stairs
Main Level Bedrooms 3
Interior
Hot Water Natural Gas
Heating Forced Air
Cooling Central A/C
Flooring Hardwood
Fireplaces Number 1
Fireplaces Type Wood
Equipment Built-In Microwave, Dishwasher, Dryer - Gas, Oven/Range - Gas, Refrigerator, Stainless Steel Appliances
Fireplace Y
Window Features Bay/Bow,Casement,Double Hung
Appliance Built-In Microwave, Dishwasher, Dryer - Gas, Oven/Range - Gas, Refrigerator, Stainless Steel Appliances
Heat Source Natural Gas
Laundry Basement
Exterior
Garage Garage - Front Entry, Garage Door Opener
Garage Spaces 6.0
Waterfront N
Water Access N
Roof Type Architectural Shingle
Accessibility 2+ Access Exits
Attached Garage 2
Total Parking Spaces 6
Garage Y
Building
Lot Description Front Yard, Level, Rear Yard, SideYard(s)
Story 1
Foundation Block
Sewer Public Sewer
Water Public
Architectural Style Ranch/Rambler
Level or Stories 1
Additional Building Above Grade, Below Grade
New Construction N
Schools
School District Lower Moreland Township
Others
Senior Community No
Tax ID 41-00-03304-003
Ownership Fee Simple
SqFt Source Assessor
Acceptable Financing Cash, Conventional
Listing Terms Cash, Conventional
Financing Cash,Conventional
Special Listing Condition Standard
Read Less Info
Want to know what your home might be worth? Contact us for a FREE valuation!

Our team is ready to help you sell your home for the highest possible price ASAP

Bought with Lijo P George • Emmanuel Realty

Specializing in buyer, seller, tenant, and investor clients. We sell heart, hustle, and a whole lot of homes.
Nettles and Co. is a Philadelphia-based boutique real estate team led by Brittany Nettles. Our mission is to create community by building authentic relationships and making one of the most stressful and intimidating transactions equal parts fun, comfortable, and accessible.






