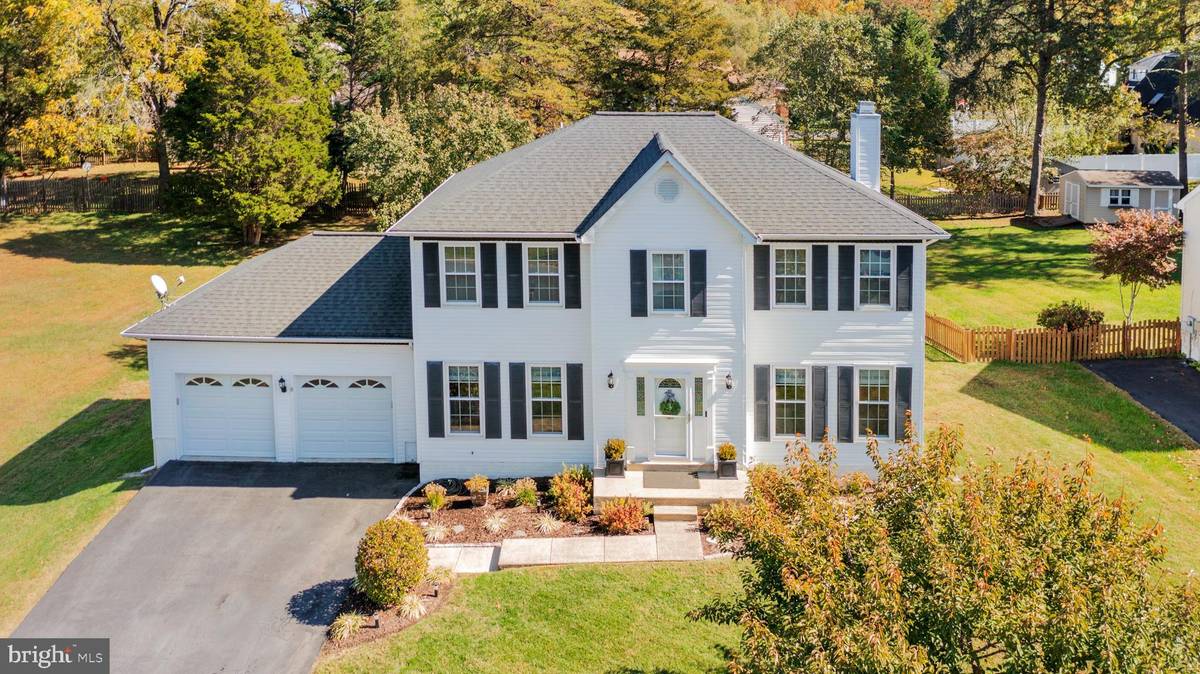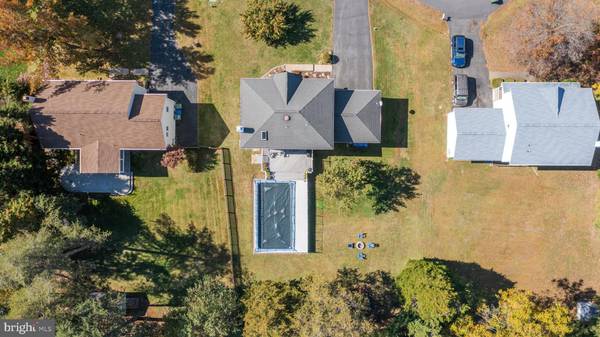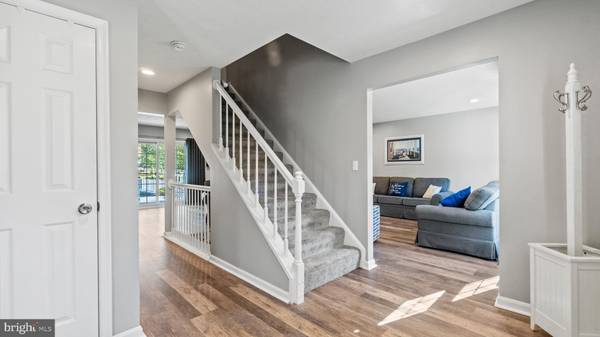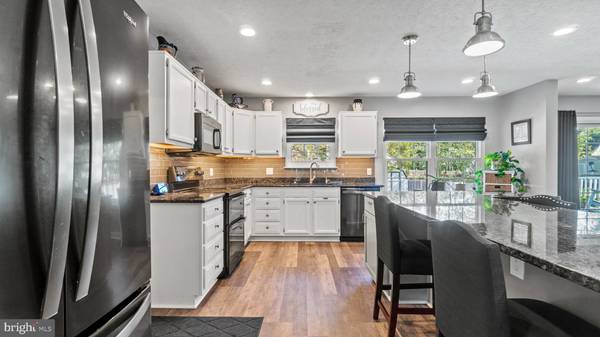$530,500
$519,900
2.0%For more information regarding the value of a property, please contact us for a free consultation.
4 Beds
3 Baths
3,114 SqFt
SOLD DATE : 11/09/2022
Key Details
Sold Price $530,500
Property Type Single Family Home
Sub Type Detached
Listing Status Sold
Purchase Type For Sale
Square Footage 3,114 sqft
Price per Sqft $170
Subdivision Vista Woods
MLS Listing ID VAST2016374
Sold Date 11/09/22
Style Traditional
Bedrooms 4
Full Baths 2
Half Baths 1
HOA Y/N N
Abv Grd Liv Area 2,172
Originating Board BRIGHT
Year Built 1991
Annual Tax Amount $3,210
Tax Year 2022
Lot Size 0.335 Acres
Acres 0.34
Property Description
Charming Colonial in Desirable neighborhood of Vista Woods with No Hoa! This home is situated on a nice flat, cul-de-sac lot which backs to trees and privacy! Make your way through the front door where you will find an immaculately updated home. Luxury vinyl flooring throughout the main level! Neutral painted walls and lots of space! The kitchen has been updated to include a huge granite island! You can enjoy everyone sitting around doing their homework, having game nights, or eating together with plenty of elbow room! The coffee bar in the kitchen is a plus and will get so much use! There is recessed lighting, pendant and under cabinet lighting, tile backsplash, updated hardware, double oven, and built in shelving! The kitchen is open to the family room area that has bright windows, wood burning fireplace, and a nice open space to enjoy company or family living! As you enter up the stairs you will find a spacious Master bedroom with a master bath and walk in closet, jetted soaker tub, separate shower, and dual vanities! Bedroom 2, 3, & 4 are all nice size rooms and the hall bath has an oversized shower and dual vanities! You won't want to miss the finished basement with a large rec room, bar area, game room and storage closet! The vinyl decking around the above ground pool is very low maintenance. The backyard is so nice and you will enjoy sitting back there with privacy, or hanging around the firepit while everyone plays on the playset or taking a swim in the pool. The house is so functionable and has so much to offer! Additional features include ceiling fans throughout, Smart home technology to include wi-fi thermostat for HVAC, blink doorbell, garage door openers and family room lights, newer (within recent years) windows, sliding glass door, Full kitchen remodel, and roof. The location is prime! It is across the street from Mountain View High School and Margaret Brent Elementary. The Middle school is located within the neighborhood. Easy access to I-95 several ways, Close to shopping and schools! You won't want to miss this rare gem!
Location
State VA
County Stafford
Zoning R1
Rooms
Other Rooms Living Room, Primary Bedroom, Bedroom 2, Bedroom 3, Bedroom 4, Kitchen, Game Room, Family Room, Recreation Room, Storage Room, Bathroom 2, Primary Bathroom, Half Bath
Basement Connecting Stairway, Daylight, Partial, Full, Fully Finished, Heated, Improved
Interior
Interior Features Breakfast Area, Carpet, Ceiling Fan(s), Combination Kitchen/Dining, Combination Kitchen/Living, Family Room Off Kitchen, Floor Plan - Traditional, Kitchen - Eat-In, Kitchen - Galley, Kitchen - Gourmet, Kitchen - Island, Recessed Lighting, Walk-in Closet(s)
Hot Water Electric
Heating Heat Pump(s)
Cooling Ceiling Fan(s), Central A/C, Programmable Thermostat
Fireplaces Number 1
Fireplaces Type Wood
Equipment Built-In Microwave, Dishwasher, Disposal, Exhaust Fan, Oven - Double, Oven/Range - Electric, Refrigerator
Fireplace Y
Appliance Built-In Microwave, Dishwasher, Disposal, Exhaust Fan, Oven - Double, Oven/Range - Electric, Refrigerator
Heat Source Electric
Exterior
Exterior Feature Deck(s)
Garage Garage Door Opener, Garage - Front Entry
Garage Spaces 2.0
Waterfront N
Water Access N
Roof Type Architectural Shingle
Accessibility Other
Porch Deck(s)
Attached Garage 2
Total Parking Spaces 2
Garage Y
Building
Lot Description Backs to Trees, Cul-de-sac, Landscaping
Story 3
Foundation Concrete Perimeter
Sewer Public Sewer
Water Public
Architectural Style Traditional
Level or Stories 3
Additional Building Above Grade, Below Grade
New Construction N
Schools
Elementary Schools Margaret Brent
Middle Schools A.G. Wright
High Schools Mountain View
School District Stafford County Public Schools
Others
Senior Community No
Tax ID 19D4 1 742
Ownership Fee Simple
SqFt Source Assessor
Acceptable Financing Cash, Conventional, FHA, VA
Listing Terms Cash, Conventional, FHA, VA
Financing Cash,Conventional,FHA,VA
Special Listing Condition Standard
Read Less Info
Want to know what your home might be worth? Contact us for a FREE valuation!

Our team is ready to help you sell your home for the highest possible price ASAP

Bought with Sheena Saydam • Keller Williams Capital Properties

Specializing in buyer, seller, tenant, and investor clients. We sell heart, hustle, and a whole lot of homes.
Nettles and Co. is a Philadelphia-based boutique real estate team led by Brittany Nettles. Our mission is to create community by building authentic relationships and making one of the most stressful and intimidating transactions equal parts fun, comfortable, and accessible.






