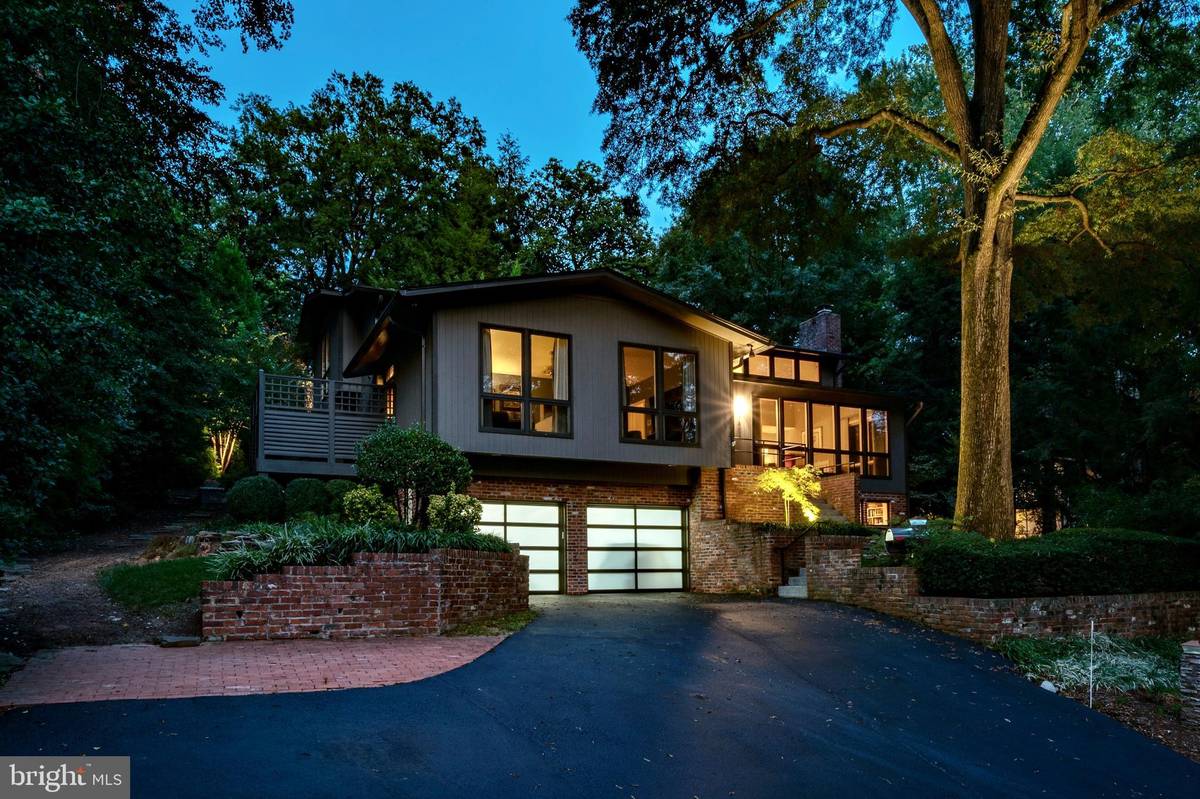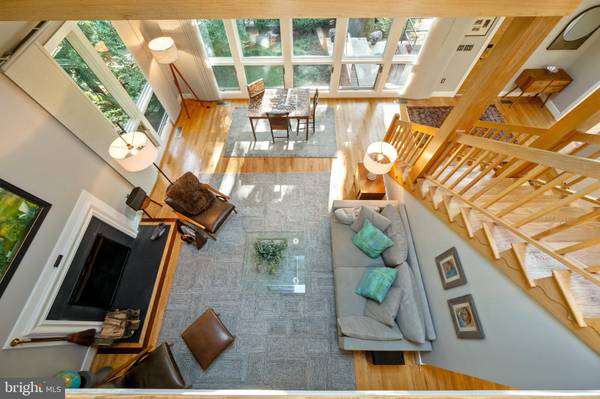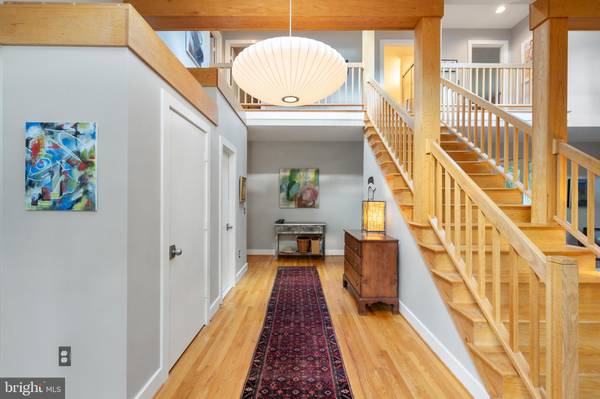$1,374,500
$1,374,900
For more information regarding the value of a property, please contact us for a free consultation.
5 Beds
5 Baths
4,310 SqFt
SOLD DATE : 11/07/2022
Key Details
Sold Price $1,374,500
Property Type Single Family Home
Sub Type Detached
Listing Status Sold
Purchase Type For Sale
Square Footage 4,310 sqft
Price per Sqft $318
Subdivision Hollin Hills
MLS Listing ID VAFX2094574
Sold Date 11/07/22
Style Contemporary
Bedrooms 5
Full Baths 4
Half Baths 1
HOA Y/N N
Abv Grd Liv Area 3,318
Originating Board BRIGHT
Year Built 1988
Annual Tax Amount $14,973
Tax Year 2022
Lot Size 0.359 Acres
Acres 0.36
Property Description
Stunning custom-built contemporary in desired Hollin Hills with over 4300 square feet of living space. Light-filled entry with vaulted ceilings, floor-to-ceiling windows, and large skylights.
Huge main level primary suite with floor-to-ceiling windows, and a private deck for enjoying nature. Amazing storage with a large walk-in closet. A spa-like bathroom that features two vanities, a soaking tub, a walk-in shower and a separate toilet room with a high end Toto toilet/bidet. The family room was expanded to add a gas fireplace with custom built-ins and a wet bar area that is perfect for entertaining guests. Open gourmet kitchen with a cooktop island. Separate dining room with large Nelson Bubble light fixture leads to step down living room with wood burning fireplace. Fabulous staircase leads to upper level that has a second primary suite with two walk-in closets and an en-suite bathroom and two additional large bedrooms and bath. Lower level recreation room remodeled to add hardwood floors, gas fireplace, and custom built-ins. Fifth bedroom/office as well as a full bath, laundry room, and tons of storage.
Extensive patios added to create a private oasis with spectacular landscaping and hardscaping, in-ground sprinkler system and waterfall feature on patio as well as a contemporary gas fire pit. High-end glass garage doors with oversized 2 car garage and large conditioned storage room. So many high-end updates throughout this custom home built by Boucher.
Location
State VA
County Fairfax
Zoning R-2
Rooms
Other Rooms Living Room, Dining Room, Primary Bedroom, Bedroom 3, Bedroom 4, Bedroom 5, Kitchen, Family Room, Laundry, Storage Room, Media Room, Bathroom 3, Primary Bathroom
Basement Daylight, Full
Main Level Bedrooms 1
Interior
Interior Features Breakfast Area, Carpet, Ceiling Fan(s), Floor Plan - Open, Kitchen - Gourmet, Kitchen - Island, Primary Bath(s), Recessed Lighting, Walk-in Closet(s), WhirlPool/HotTub, Wine Storage, Wood Floors
Hot Water Natural Gas, Tankless, Electric
Heating Heat Pump(s)
Cooling Heat Pump(s)
Flooring Hardwood, Carpet, Ceramic Tile
Fireplaces Number 3
Fireplaces Type Wood, Gas/Propane, Mantel(s)
Equipment Cooktop, Dishwasher, Disposal, Dryer, Dryer - Front Loading, Exhaust Fan, Built-In Microwave, Oven - Wall, Range Hood, Refrigerator, Washer - Front Loading
Fireplace Y
Window Features Double Pane,Energy Efficient
Appliance Cooktop, Dishwasher, Disposal, Dryer, Dryer - Front Loading, Exhaust Fan, Built-In Microwave, Oven - Wall, Range Hood, Refrigerator, Washer - Front Loading
Heat Source Electric, Natural Gas Available
Laundry Lower Floor
Exterior
Exterior Feature Patio(s), Terrace, Deck(s)
Garage Additional Storage Area, Garage - Front Entry, Garage Door Opener, Inside Access, Oversized
Garage Spaces 5.0
Waterfront N
Water Access N
View Trees/Woods
Accessibility 2+ Access Exits
Porch Patio(s), Terrace, Deck(s)
Attached Garage 2
Total Parking Spaces 5
Garage Y
Building
Lot Description Trees/Wooded, Landscaping, Front Yard
Story 3
Foundation Concrete Perimeter
Sewer Public Sewer
Water Public
Architectural Style Contemporary
Level or Stories 3
Additional Building Above Grade, Below Grade
New Construction N
Schools
Elementary Schools Hollin Meadows
Middle Schools Sandburg
High Schools West Potomac
School District Fairfax County Public Schools
Others
Senior Community No
Tax ID 0933 04 0008
Ownership Fee Simple
SqFt Source Estimated
Security Features Electric Alarm
Special Listing Condition Standard
Read Less Info
Want to know what your home might be worth? Contact us for a FREE valuation!

Our team is ready to help you sell your home for the highest possible price ASAP

Bought with Cara Pearlman • Compass

Specializing in buyer, seller, tenant, and investor clients. We sell heart, hustle, and a whole lot of homes.
Nettles and Co. is a Philadelphia-based boutique real estate team led by Brittany Nettles. Our mission is to create community by building authentic relationships and making one of the most stressful and intimidating transactions equal parts fun, comfortable, and accessible.






