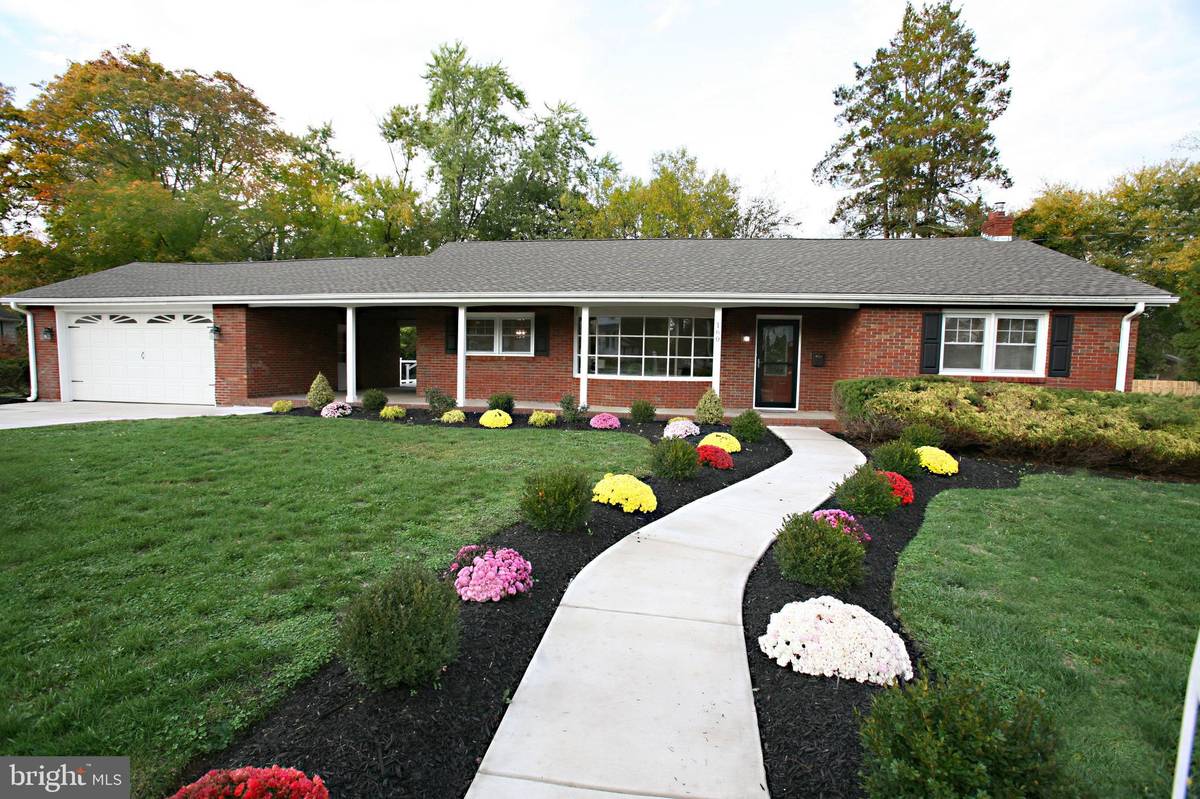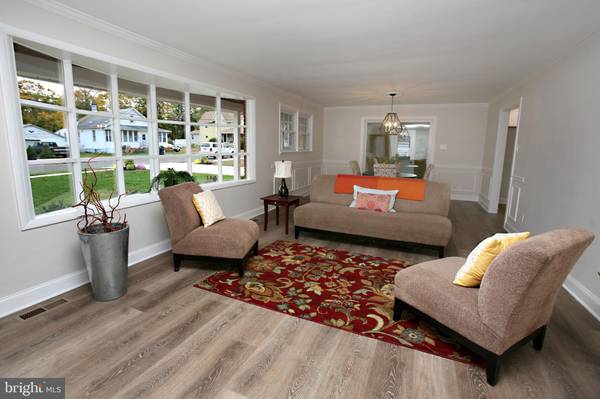$375,000
$359,900
4.2%For more information regarding the value of a property, please contact us for a free consultation.
3 Beds
3 Baths
1,546 SqFt
SOLD DATE : 11/18/2022
Key Details
Sold Price $375,000
Property Type Single Family Home
Sub Type Detached
Listing Status Sold
Purchase Type For Sale
Square Footage 1,546 sqft
Price per Sqft $242
Subdivision None Available
MLS Listing ID NJCD2036194
Sold Date 11/18/22
Style Ranch/Rambler
Bedrooms 3
Full Baths 2
Half Baths 1
HOA Y/N N
Abv Grd Liv Area 1,546
Originating Board BRIGHT
Year Built 1973
Annual Tax Amount $5,500
Tax Year 2021
Lot Size 0.880 Acres
Acres 0.88
Lot Dimensions 0.00 x 0.00
Property Description
A PERFECT 10...Welcome home to this well appointed brick rancher on a corner oversized wooded lot on nearly an acre! NEW, NEW, NEW BEST DESCRIBES THIS INCREDIBLE HOME! From the minute you arrive you will notice the attention to detail that has been put into this home. NEW concrete driveway and walkway to start, custom landscape with NEW shrubbery, trees and mums to give a fall festive look. This solid brick, well constructed 3 bedroom 2.5 bath home is great for someone looking for easy one story living at its BEST. Full covered front porch with wood plank ceilings giving that rustic vibe , breezeway and 2 car attached garage with automatic doors for your convenience. Head inside and see what a renovation should look like without ONE EXPENSE SPARED... Luxury plank flooring greets you and runs throughout the living room, dining room and kitchen. This flooring is waterproof, scratch proof and will last a lifetime. Living room boasts double FRENCH DOORS for privacy, BAY WINDOW and SHIPLAP SURROUND ELECTRIC FIREPLACE giving all your guests a warm and welcoming feeling. Spacious living room is adjoined with an open airy dining room space. Upgraded light fixtures, shadow box molding, chair rail and glass sliders that lead out to the breezeway. A kitchen that will WOW any Buyer! Quartz countertops, tile distressed backsplash, stainless steel range hood, recessed lighting, under cabinet lighting, 42' soft close cabinetry with crown molding and more... A laundry room off the kitchen checks off that other box that screams convenience and functionality. Head down the hall and notice the PRIVATE HALF BATH and TWO VERY LARGE BEDROOMS. A second FULL BATH will be found as you round the corner of this EXTRA LONG HALLWAY... This bath features a custom built in linen closet, custom vanity, tub tile surround that extends to ceiling, heated fan and recessed lighting. I've saved the best for last - your very own PRIMARY SUITE accented with warm paint tones, double closets, a full bath featuring an oversized shower tiled from floor to ceiling, frameless shower door, heated fan, hotel style frameless mirror as well as an LED lighted motion mirror, built in shelving cabinet, recessed lighting... the list goes on... GAZEBO ROOF NEW, WINDOWS APPROX 5 YEARS, HVAC APPROX 5 YEARS AND ROOF APPROX 3 YEARS. All NEWER PLUMBING and ELECTRICAL too! Full sized LARGE temperature controlled heated basement is waiting to be finished for additional space. Large backyard for entertaining that features a composite deck, vinyl and wrought iron railings with built in lighting, gazebo with built in composite seating and electric ran in gazebo too! The rear yard is your own backyard oasis...enjoy the views of the koi pond, the manicured grounds and there's even an additional concrete patio to host all your summer BBQ's. Centrally located to shopping, parks, highways and transportation, This home is not to be missed! Tour today!
Location
State NJ
County Camden
Area Berlin Twp (20406)
Zoning R2
Rooms
Other Rooms Living Room, Dining Room, Primary Bedroom, Bedroom 2, Bedroom 3, Kitchen, Basement, Bathroom 2, Primary Bathroom
Basement Full
Main Level Bedrooms 3
Interior
Interior Features Attic, Kitchen - Country, Kitchen - Eat-In, Breakfast Area, Built-Ins, Carpet, Ceiling Fan(s), Chair Railings, Combination Dining/Living, Crown Moldings, Dining Area, Entry Level Bedroom, Floor Plan - Open, Floor Plan - Traditional, Kitchen - Table Space, Primary Bath(s), Recessed Lighting, Stall Shower, Tub Shower, Upgraded Countertops, Wood Floors
Hot Water Natural Gas
Heating Forced Air, Baseboard - Electric
Cooling Central A/C
Flooring Hardwood, Ceramic Tile, Vinyl, Tile/Brick, Partially Carpeted, Luxury Vinyl Plank, Carpet
Fireplaces Number 1
Fireplaces Type Electric, Wood, Other
Equipment Cooktop, Dishwasher, Disposal, Dryer, Microwave, Oven - Self Cleaning, Range Hood, Stove, Washer
Fireplace Y
Window Features Bay/Bow,Energy Efficient,Double Hung
Appliance Cooktop, Dishwasher, Disposal, Dryer, Microwave, Oven - Self Cleaning, Range Hood, Stove, Washer
Heat Source Natural Gas
Laundry Main Floor
Exterior
Exterior Feature Breezeway, Brick, Deck(s), Porch(es)
Garage Garage - Front Entry, Oversized
Garage Spaces 2.0
Fence Vinyl
Utilities Available Cable TV Available
Waterfront N
Water Access N
View Pond
Roof Type Shingle,Pitched
Accessibility None
Porch Breezeway, Brick, Deck(s), Porch(es)
Attached Garage 2
Total Parking Spaces 2
Garage Y
Building
Lot Description Backs to Trees, Front Yard, Landscaping, Premium, Rear Yard, SideYard(s)
Story 1
Foundation Concrete Perimeter
Sewer Public Sewer
Water Public
Architectural Style Ranch/Rambler
Level or Stories 1
Additional Building Above Grade, Below Grade
Structure Type Dry Wall,Wood Ceilings
New Construction N
Schools
School District Berlin Township Public Schools
Others
Senior Community No
Tax ID 06-00216-00001
Ownership Fee Simple
SqFt Source Assessor
Acceptable Financing Cash, FHA, VA, Conventional
Horse Property N
Listing Terms Cash, FHA, VA, Conventional
Financing Cash,FHA,VA,Conventional
Special Listing Condition Standard
Read Less Info
Want to know what your home might be worth? Contact us for a FREE valuation!

Our team is ready to help you sell your home for the highest possible price ASAP

Bought with Robert Greenblatt • EXP Realty, LLC

Specializing in buyer, seller, tenant, and investor clients. We sell heart, hustle, and a whole lot of homes.
Nettles and Co. is a Philadelphia-based boutique real estate team led by Brittany Nettles. Our mission is to create community by building authentic relationships and making one of the most stressful and intimidating transactions equal parts fun, comfortable, and accessible.






