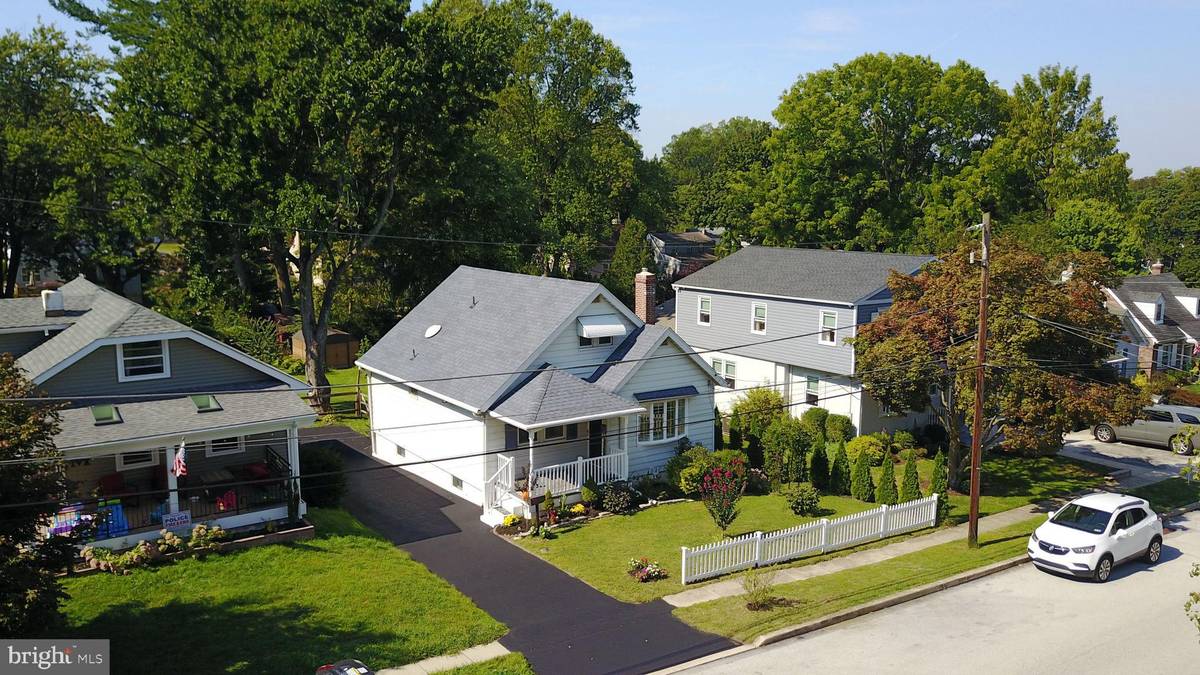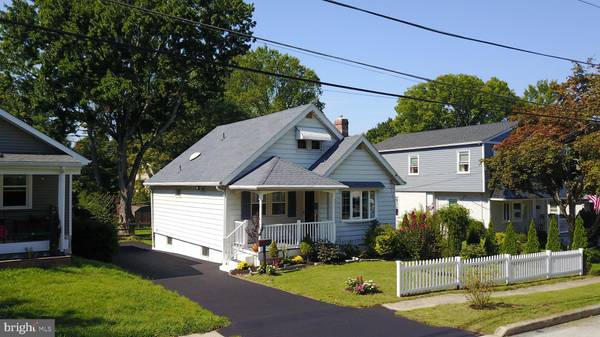$370,000
$379,977
2.6%For more information regarding the value of a property, please contact us for a free consultation.
3 Beds
2 Baths
1,248 SqFt
SOLD DATE : 11/18/2022
Key Details
Sold Price $370,000
Property Type Single Family Home
Sub Type Detached
Listing Status Sold
Purchase Type For Sale
Square Footage 1,248 sqft
Price per Sqft $296
Subdivision None Available
MLS Listing ID PADE2033998
Sold Date 11/18/22
Style Cape Cod
Bedrooms 3
Full Baths 2
HOA Y/N N
Abv Grd Liv Area 1,248
Originating Board BRIGHT
Year Built 1920
Annual Tax Amount $4,183
Tax Year 2021
Lot Size 7,405 Sqft
Acres 0.17
Lot Dimensions 50.00 x 150.00
Property Description
A PLACE TO HANG YOUR HEART! New listing w/KW Real Estate as of 9/25. This home, in a very popular Broomall neighborhood is the one for you...your "HAPPY PLACE"! You'll want to make a visit to this 1248 sq ft ,3 BR 2 BA cape cod to check out all the amenities. Great curb appeal here w/some front vinyl picket fencing, colorful gardens w/outdoor lighting that have been freshly mulched, Fabulous 50x150 lot. The back yard w/a decorative bridge, good-sized shed,dog house,covered brick patio,split rail fencing & bamboo fencing w/arborvitaes for privacy is perfect for parties, play area & even a pool. But,why would you put in a pool when the resort style SPLASH Club, the community pool, is just a few blocks away? (pics included. Check it out on Facebook!) New roof 2015, heat pump and CA systems installed in 2021, Crown Aruba gas boiler & a Bradford White Defender hot water heater. Lots of natural light! Convenience is key-- parks, shopping, eateries & the Blue Route are so close by. LOW TAXES! Neutral wall colors, HW floors and some carpeting. Park 3 cars on the newly blacktopped private driveway w/wide apron. The front porch has a vinyl railing & window shutters. The siding has a grain through it. Enter here via the crossbuck door to the LR, complete with a 4-paneled bay window, hw's & Bahama fan. The DR boasts 2 charming B/I corner hutches for all your special collectibles, a brass-look chandelier & a double side window. The white and bright kitchen area comes complete w/a lazy susan, GFCI's, disposal, black appliances (DW (5 yrs old), fridge, Kenmore stove) & a newer Samsung brushed S/S microwave (w/open shelf above). The peninsula, offering great work space w/ recessed lights above, separates the work area w/white cabinetry from the extension for the large eating space w/a modern CF & triple window that looks out to the beautiful yard . Pay attention to the wall wine rack..so cute! Just off this area is the bonus room that offers extra shelving, a closet, stained louver-doored cabinets, a window, CF & a crossbuck door w/steps to the d/way for access to the outside. There are 2 BR's & a full bath on the 1st floor. Both rooms have a double window, CF & neutral w/w. The room has an access panel to the bath, which comes complete with white CT, Tiffany blue walls, vanity sink w/a 3-light panel over the picture framed mirrored medicine cabinet & a top flush toilet. There's a jalousie window at the tub/shower area & 2 glass shelves. Upstairs is yet another BR and BA. The BR shows off a CF, baby blue walls, WI closet, double window, storage eaves & an access panel to the full bath. This BA had brand new luxury vinyl flooring, along w/white ceramic tile walls at the tub/shower, linen closet, new faucet at the vanity sink w/a 2- light fixture atop the medicine cabinet. There's a good-sized extra closet in the hallway, an AC vent & a double window. This floor would be a great teen suite...nice and private. The sellers used this space as their private getaway! All the radiators are encased. The chimney is brick & had a cap. The lower level unfinished basement boasts tons of space. The cement walls are parged & painted for a nice clean look. Turn the lower level into any kind of rooms you'd like. Right now, there is a washer & front load dryer as well as the utilities mentioned above + a 100 amp circuit breaker electric box in the utility space. The room that used to be the garage offers great space for that workshop you always wanted, w/pegboards on the wall. or, it could be an exercise room or office, if you like. Lots of storage shelves on this level. There's a door to the back patio here w/a doggie door carved out, & a glassblock window as well. The brick covered patio, supported by columns, below the 1st floor addition shows off a retaining wall on 3 sides to rest your plants on to get just the right amount of sun. Take 2 steps up to the long & large yard. THE AFFORABLE DREAM! Sellers will provide a FREE APHS HOME WARRANTY! WOW
Location
State PA
County Delaware
Area Marple Twp (10425)
Zoning RESIDENTIAL
Rooms
Other Rooms Living Room, Dining Room, Primary Bedroom, Bedroom 2, Kitchen, Basement, Breakfast Room, Bedroom 1, Laundry, Other, Utility Room, Bonus Room, Full Bath
Basement Full, Rear Entrance, Sump Pump, Unfinished, Walkout Level, Windows, Workshop
Main Level Bedrooms 2
Interior
Interior Features Ceiling Fan(s), Dining Area, Attic, Breakfast Area, Built-Ins, Carpet, Kitchen - Eat-In, Tub Shower, Wood Floors
Hot Water Natural Gas
Heating Hot Water
Cooling Central A/C
Flooring Hardwood, Engineered Wood, Ceramic Tile, Carpet
Equipment Dishwasher, Disposal, Built-In Range, Microwave, Refrigerator, Washer, Water Heater, Dryer - Front Loading, Dryer
Fireplace N
Window Features Bay/Bow
Appliance Dishwasher, Disposal, Built-In Range, Microwave, Refrigerator, Washer, Water Heater, Dryer - Front Loading, Dryer
Heat Source Natural Gas, Electric
Laundry Basement, Has Laundry, Lower Floor, Washer In Unit, Dryer In Unit
Exterior
Exterior Feature Porch(es)
Garage Spaces 3.0
Fence Rear, Split Rail, Wood, Vinyl
Utilities Available Cable TV, Natural Gas Available, Water Available, Electric Available
Water Access N
View Street
Roof Type Pitched,Shingle
Street Surface Black Top
Accessibility None
Porch Porch(es)
Road Frontage Boro/Township
Total Parking Spaces 3
Garage N
Building
Lot Description Front Yard, Level, Open, Rear Yard
Story 1.5
Foundation Concrete Perimeter
Sewer Public Sewer
Water Public
Architectural Style Cape Cod
Level or Stories 1.5
Additional Building Above Grade, Below Grade
Structure Type Dry Wall,Plaster Walls
New Construction N
Schools
Elementary Schools Russell
Middle Schools Paxon Hollow
High Schools Marple Newtown
School District Marple Newtown
Others
Senior Community No
Tax ID 25-00-04792-00
Ownership Fee Simple
SqFt Source Assessor
Acceptable Financing Cash, Conventional, FHA, VA
Horse Property N
Listing Terms Cash, Conventional, FHA, VA
Financing Cash,Conventional,FHA,VA
Special Listing Condition Standard
Read Less Info
Want to know what your home might be worth? Contact us for a FREE valuation!

Our team is ready to help you sell your home for the highest possible price ASAP

Bought with Arlene J Stevens • Long & Foster Real Estate, Inc.

Specializing in buyer, seller, tenant, and investor clients. We sell heart, hustle, and a whole lot of homes.
Nettles and Co. is a Philadelphia-based boutique real estate team led by Brittany Nettles. Our mission is to create community by building authentic relationships and making one of the most stressful and intimidating transactions equal parts fun, comfortable, and accessible.






