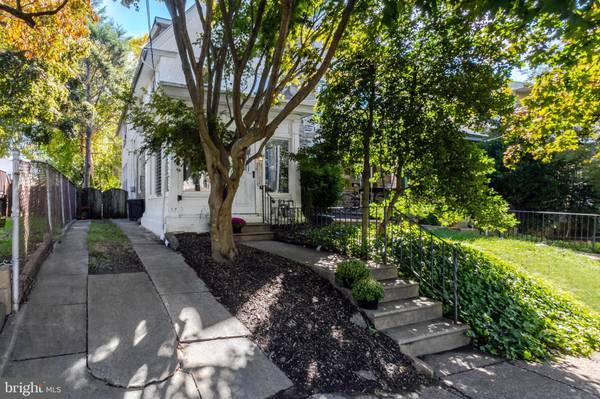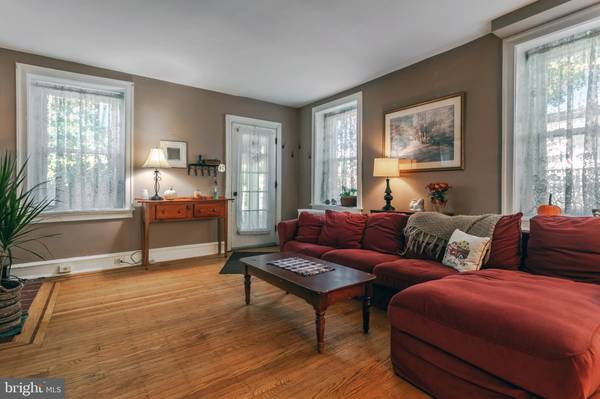$330,000
$350,000
5.7%For more information regarding the value of a property, please contact us for a free consultation.
5 Beds
3 Baths
1,874 SqFt
SOLD DATE : 11/18/2022
Key Details
Sold Price $330,000
Property Type Single Family Home
Sub Type Twin/Semi-Detached
Listing Status Sold
Purchase Type For Sale
Square Footage 1,874 sqft
Price per Sqft $176
Subdivision Woodmere
MLS Listing ID PADE2035498
Sold Date 11/18/22
Style Straight Thru
Bedrooms 5
Full Baths 2
Half Baths 1
HOA Y/N N
Abv Grd Liv Area 1,874
Originating Board BRIGHT
Year Built 1920
Annual Tax Amount $6,120
Tax Year 2021
Lot Size 3,485 Sqft
Acres 0.08
Lot Dimensions 27.00 x 125.00
Property Description
When opportunity knocks… Answer! This is a unique opportunity to own a 5 bedroom 2.1 bath twin in the heart of Haverford Township! The size of the rooms combined with the flow of the floorplan is attractive and offers endless possibilities! The focal point of the living room is the stone fireplace accentuated by the original hardwood floors. The open concept kitchen lends itself to installing a large island and reconfiguring the layout for today's casual dining experience. The first floor is complete with a laundry room and half bath. At the top of the steps on the second floor you will be delighted to find a spacious bedroom with a walk- in closet. The closet is plumbed for a bathroom installation. Down the hallway is the second bedroom. The 3rd bedroom boasts tons of natural light. The hall bath is renovated and boast newer vanity , flooring and shower insert. Travel up to the 3rd floor and you will be delighted to find freshly installed carpet and 2 additional bedrooms. The height of the ceilings is impressive! This level has 2 bedrooms with a hall bath conveniently located between the 2 rooms. Around back is a shaded flat level backyard with zero maintenance turf. Bring your design plans, imagination and inspiration and you can achieve incredible equity! The location is superb with walkability to the Crossbar, Brick- -Brew, House Cup Coffee, Haverford Middle School and more!! Easy to show! Make your appointment today!
Location
State PA
County Delaware
Area Haverford Twp (10422)
Zoning RESIDENTIAL
Rooms
Basement Unfinished
Interior
Hot Water Natural Gas
Heating Hot Water
Cooling Window Unit(s)
Fireplaces Number 1
Heat Source Natural Gas
Exterior
Garage Spaces 1.0
Waterfront N
Water Access N
Accessibility None
Total Parking Spaces 1
Garage N
Building
Story 3
Foundation Stone, Block
Sewer Public Sewer
Water Public
Architectural Style Straight Thru
Level or Stories 3
Additional Building Above Grade, Below Grade
New Construction N
Schools
School District Haverford Township
Others
Senior Community No
Tax ID 22-03-02062-00
Ownership Fee Simple
SqFt Source Assessor
Special Listing Condition Standard
Read Less Info
Want to know what your home might be worth? Contact us for a FREE valuation!

Our team is ready to help you sell your home for the highest possible price ASAP

Bought with Starr Smith • KW Philly

Specializing in buyer, seller, tenant, and investor clients. We sell heart, hustle, and a whole lot of homes.
Nettles and Co. is a Philadelphia-based boutique real estate team led by Brittany Nettles. Our mission is to create community by building authentic relationships and making one of the most stressful and intimidating transactions equal parts fun, comfortable, and accessible.






