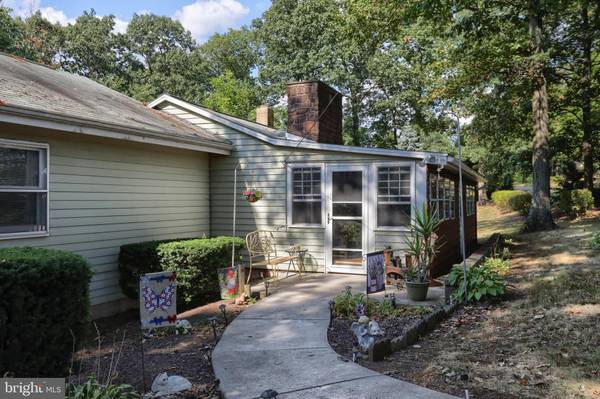$165,000
$179,900
8.3%For more information regarding the value of a property, please contact us for a free consultation.
3 Beds
1 Bath
1,741 SqFt
SOLD DATE : 12/02/2022
Key Details
Sold Price $165,000
Property Type Single Family Home
Sub Type Detached
Listing Status Sold
Purchase Type For Sale
Square Footage 1,741 sqft
Price per Sqft $94
Subdivision None Available
MLS Listing ID PADA2016732
Sold Date 12/02/22
Style Ranch/Rambler,Cabin/Lodge
Bedrooms 3
Full Baths 1
HOA Y/N N
Abv Grd Liv Area 1,165
Originating Board BRIGHT
Year Built 1955
Annual Tax Amount $2,135
Tax Year 2022
Lot Size 0.680 Acres
Acres 0.68
Property Description
Take a peek at this adorable Halifax ranch home that is sitting on a 1.03 acre corner lot! This 3 bedroom home welcomes you with a lovely enclosed front porch and a large deck out back that offers a beautiful view, just beyond the trees. We can't forget about the huge side yard, the mature trees and the ample parking spaces that the property also offers. Inside, you'll find a stone wood-burning fireplace - perfect for those chilly nights that are just around the corner. The bathroom features a soaking tub and shower combo. The spiral staircase will take you down to the finished lower level where there is an additional bonus room. This home also offers a wood/coal stove for a secondary heating option. Being sold AS-IS. Schedule your showing today!
Location
State PA
County Dauphin
Area Jackson Twp (14032)
Zoning R01
Rooms
Other Rooms Bonus Room
Basement Dirt Floor
Main Level Bedrooms 3
Interior
Hot Water Electric
Heating Baseboard - Electric, Wood Burn Stove
Cooling Window Unit(s)
Fireplaces Number 1
Fireplaces Type Mantel(s), Wood
Fireplace Y
Heat Source Coal, Wood, Electric
Exterior
Exterior Feature Enclosed, Porch(es), Deck(s)
Waterfront N
Water Access N
View Mountain
Accessibility None
Porch Enclosed, Porch(es), Deck(s)
Garage N
Building
Story 1
Foundation Block
Sewer On Site Septic
Water Well
Architectural Style Ranch/Rambler, Cabin/Lodge
Level or Stories 1
Additional Building Above Grade, Below Grade
New Construction N
Schools
High Schools Halifax Area
School District Halifax Area
Others
Senior Community No
Tax ID 32-020-012-000-0000
Ownership Fee Simple
SqFt Source Assessor
Acceptable Financing Cash, Conventional
Listing Terms Cash, Conventional
Financing Cash,Conventional
Special Listing Condition Standard
Read Less Info
Want to know what your home might be worth? Contact us for a FREE valuation!

Our team is ready to help you sell your home for the highest possible price ASAP

Bought with Christine Huffer • United Real Estate of Central PA

Specializing in buyer, seller, tenant, and investor clients. We sell heart, hustle, and a whole lot of homes.
Nettles and Co. is a Philadelphia-based boutique real estate team led by Brittany Nettles. Our mission is to create community by building authentic relationships and making one of the most stressful and intimidating transactions equal parts fun, comfortable, and accessible.






