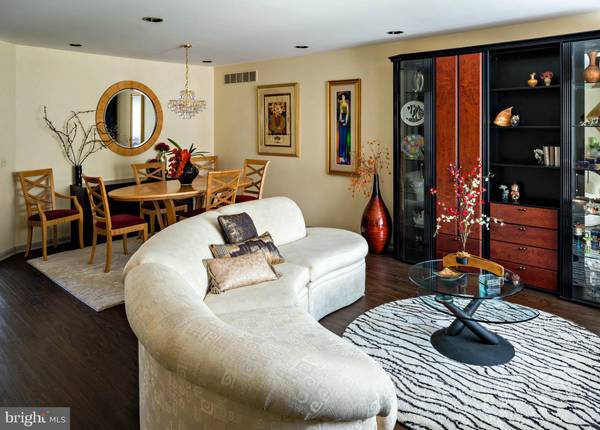$485,000
$485,000
For more information regarding the value of a property, please contact us for a free consultation.
3 Beds
3 Baths
2,472 SqFt
SOLD DATE : 11/21/2022
Key Details
Sold Price $485,000
Property Type Townhouse
Sub Type Interior Row/Townhouse
Listing Status Sold
Purchase Type For Sale
Square Footage 2,472 sqft
Price per Sqft $196
Subdivision Pine Crest
MLS Listing ID PAMC2048724
Sold Date 11/21/22
Style Colonial
Bedrooms 3
Full Baths 2
Half Baths 1
HOA Fees $205/mo
HOA Y/N Y
Abv Grd Liv Area 2,472
Originating Board BRIGHT
Year Built 1992
Annual Tax Amount $5,689
Tax Year 2021
Lot Size 2,623 Sqft
Acres 0.06
Lot Dimensions 24.00 x 109.00
Property Description
This beautiful and completely remodeled townhome overlooking the golf course at Pinecrest Country Club offers you the best of everything. The owner has spared no expense updating their home including remediating the stucco in 2021 and replacing it with vinyl siding. As you enter this lovely home you will be in the large living room and dining area which is decorated in light neutral colors. The main floor open floor plan with new luxury vinyl flooring includes the renovated kitchen with 2 skylights, new white cabinetry with soft closing drawers, new floor, new quartz countertops and tile backsplash, and appliances are all stainless. The adjacent family room with a lovely gas fireplace feeds directly to the large deck where you can relax and enjoy your favorite drink and dinner while being entertained by the golfers. The updated powder room and entrance to the attached garage complete the main level.
Upstairs you will find the luxurious master suite with two custom walk-in closets, a completely renovated bathroom with quartz countertop, an extra large shower including an adjustable height showerhead, comfort height toilet, HEATED FLOOR and a skylight. On this level you will also find two additional bedrooms; one bedroom includes a very convenient Murphy Bed which folds up into the wall, and the other bedroom is currently being used as an office. Both bedrooms have large closets. The renovated hall bath includes a tub/shower with adjustable shower head, frameless glass doors, comfort height toilet and quartz countertop on the cabinetry. The renovated laundry room completes this level. On the lower level, which is ground level, is the finished walkout basement which offers a large open space, currently being used as a professional photography studio, and two storage closets. Large sliding doors provide nice natural light and lead to the patio. The total size of the house above ground is 2,472 square feet.
Recessed lighting has been installed throughout the entire home, a new central A/C unit was installed in 2022, all windows and sliding glass doors have been replaced, and the home includes a Culligan water conditioning system. You won't need to do a thing except move in.
Pinecrest Country Club is a beautiful serene development with mature trees and is very conveniently located within minutes to anything you could possibly need such as several train stations all 5-15 minutes away, multiple grocery stores including Wegmans, theaters, shopping and quick access to Routes 309 and 202.
Location
State PA
County Montgomery
Area Montgomery Twp (10646)
Zoning RESIDENTIAL
Rooms
Basement Daylight, Full, Fully Finished, Heated, Outside Entrance, Walkout Level
Interior
Interior Features Skylight(s), Walk-in Closet(s), Upgraded Countertops, Recessed Lighting, Floor Plan - Open, Ceiling Fan(s)
Hot Water Natural Gas
Heating Forced Air
Cooling Central A/C
Fireplaces Number 1
Fireplaces Type Gas/Propane
Fireplace Y
Heat Source Natural Gas
Laundry Upper Floor
Exterior
Garage Garage - Front Entry, Garage Door Opener, Inside Access
Garage Spaces 2.0
Waterfront N
Water Access N
View Golf Course
Accessibility None
Attached Garage 1
Total Parking Spaces 2
Garage Y
Building
Story 3
Foundation Concrete Perimeter
Sewer Public Sewer
Water Public
Architectural Style Colonial
Level or Stories 3
Additional Building Above Grade
New Construction N
Schools
School District North Penn
Others
Pets Allowed Y
HOA Fee Include Common Area Maintenance,Ext Bldg Maint,Lawn Maintenance,Snow Removal,Trash
Senior Community No
Tax ID 46-00-00548-756
Ownership Fee Simple
SqFt Source Assessor
Special Listing Condition Standard
Pets Description No Pet Restrictions
Read Less Info
Want to know what your home might be worth? Contact us for a FREE valuation!

Our team is ready to help you sell your home for the highest possible price ASAP

Bought with Justin Heath • Compass RE

Specializing in buyer, seller, tenant, and investor clients. We sell heart, hustle, and a whole lot of homes.
Nettles and Co. is a Philadelphia-based boutique real estate team led by Brittany Nettles. Our mission is to create community by building authentic relationships and making one of the most stressful and intimidating transactions equal parts fun, comfortable, and accessible.






