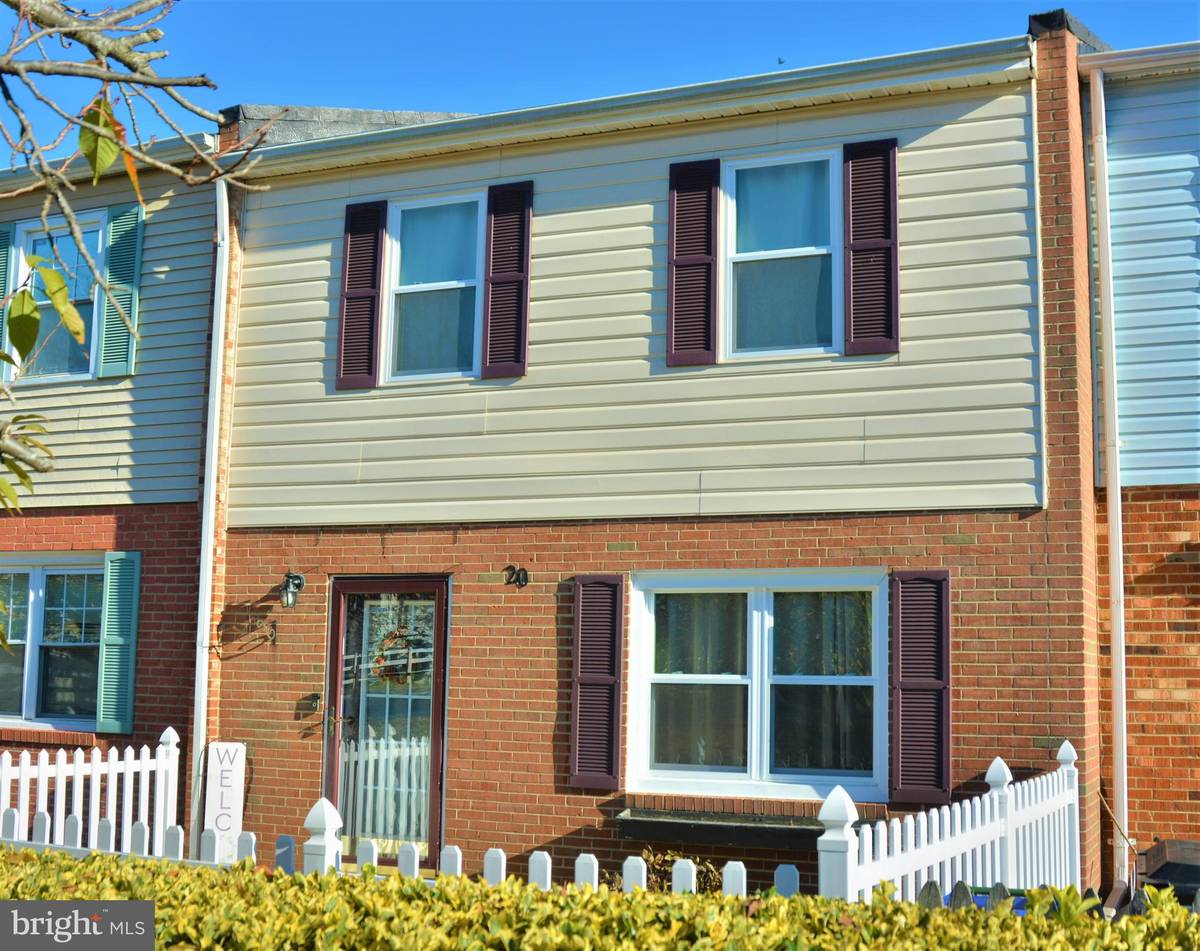$310,000
$310,000
For more information regarding the value of a property, please contact us for a free consultation.
3 Beds
3 Baths
1,940 SqFt
SOLD DATE : 12/16/2022
Key Details
Sold Price $310,000
Property Type Townhouse
Sub Type Interior Row/Townhouse
Listing Status Sold
Purchase Type For Sale
Square Footage 1,940 sqft
Price per Sqft $159
Subdivision Staffordborough Townhouses
MLS Listing ID VAST2016724
Sold Date 12/16/22
Style Traditional
Bedrooms 3
Full Baths 2
Half Baths 1
HOA Fees $100/mo
HOA Y/N Y
Abv Grd Liv Area 1,320
Originating Board BRIGHT
Year Built 1971
Annual Tax Amount $2,525
Tax Year 2022
Lot Size 1,398 Sqft
Acres 0.03
Property Description
This recently renovated tri-level townhome lives like a single-family, without the maintenance. This has been meticulously maintained. Entering the home, you will be drawn to its clean lines, brand new LVP flooring, and beautiful crown and chair molding! As you proceed to the large family room, you will notice natural lighting emerging from the patio door. You realize you can access the outdoor living area. This home has a spacious deck perfect for entertaining guests at a summer cookout. You can come back inside to the open space family room and dining room . The kitchen boasts of newer appliances which makes it a joy to prepare meals! At the end of the day, walking up the stairs you will notice newer carpet. Approaching the Upper level, hardwood floors flow through the hall and lead you to three spacious bedrooms. The full bathroom has been renovated with LVP flooring and a farmhouse style vanity with a twist! As you continue down to the walkout lower level a surprise awaits you. It is adorned with LVP flooring throughout. This level, with an updated full bath, could be a second living area or sizable suite. As you walk out to your fenced in backyard you have a workshop that has electric for creating those projects that you have dreamed of accomplishing.
2020 - Washer, Dryer; LVP flooring 2022 - Refrigerator, range, built-in microwave, entire HVAC system, white vinyl picket fence for the front yard. Also, the furnishings of the home are available.
PRIME location! 1 min to bus stop and commuter lot. Walking distance to Stafford Marketplace; 2 mins to I-95 and Garrisonville Road/Mine Road; a wonderful selection of restaurants. The world is at your fingertips. Easy to show! Call your agent to schedule a showing today!
Location
State VA
County Stafford
Zoning R2
Rooms
Other Rooms Family Room, Laundry, Bathroom 1
Basement Daylight, Full, Fully Finished, Walkout Level
Interior
Interior Features Breakfast Area, Carpet, Ceiling Fan(s), Chair Railings, Combination Dining/Living, Crown Moldings, Dining Area, Floor Plan - Traditional, Kitchen - Galley, Pantry, Soaking Tub, Tub Shower, Walk-in Closet(s), Window Treatments, Wood Floors, Cedar Closet(s), Combination Kitchen/Dining, Other
Hot Water Electric
Heating Programmable Thermostat, Heat Pump(s)
Cooling Central A/C
Flooring Hardwood, Luxury Vinyl Plank, Partially Carpeted
Equipment Dryer - Electric, Dryer - Front Loading, Washer - Front Loading, Water Heater, Built-In Microwave, Dishwasher, Disposal, Icemaker, Oven/Range - Electric, Refrigerator, Stainless Steel Appliances
Furnishings Partially
Fireplace N
Appliance Dryer - Electric, Dryer - Front Loading, Washer - Front Loading, Water Heater, Built-In Microwave, Dishwasher, Disposal, Icemaker, Oven/Range - Electric, Refrigerator, Stainless Steel Appliances
Heat Source Electric
Laundry Basement, Has Laundry, Dryer In Unit, Washer In Unit
Exterior
Exterior Feature Deck(s), Patio(s)
Garage Spaces 1.0
Parking On Site 1
Utilities Available Electric Available
Amenities Available Tot Lots/Playground
Waterfront N
Water Access N
View Garden/Lawn
Roof Type Architectural Shingle
Street Surface Black Top
Accessibility None
Porch Deck(s), Patio(s)
Total Parking Spaces 1
Garage N
Building
Lot Description Backs - Open Common Area, Cul-de-sac, No Thru Street, Rear Yard
Story 3
Foundation Block
Sewer Public Sewer
Water Public
Architectural Style Traditional
Level or Stories 3
Additional Building Above Grade, Below Grade
Structure Type Dry Wall
New Construction N
Schools
Elementary Schools Anne E. Moncure
Middle Schools Stafford
High Schools North Stafford
School District Stafford County Public Schools
Others
Pets Allowed Y
HOA Fee Include Common Area Maintenance,Ext Bldg Maint,Lawn Maintenance,Snow Removal,Trash
Senior Community No
Tax ID 21C 1 20
Ownership Fee Simple
SqFt Source Assessor
Security Features Security System,Smoke Detector
Horse Property N
Special Listing Condition Standard
Pets Description No Pet Restrictions
Read Less Info
Want to know what your home might be worth? Contact us for a FREE valuation!

Our team is ready to help you sell your home for the highest possible price ASAP

Bought with Jared David Brewer • Berkshire Hathaway HomeServices PenFed Realty

Specializing in buyer, seller, tenant, and investor clients. We sell heart, hustle, and a whole lot of homes.
Nettles and Co. is a Philadelphia-based boutique real estate team led by Brittany Nettles. Our mission is to create community by building authentic relationships and making one of the most stressful and intimidating transactions equal parts fun, comfortable, and accessible.






